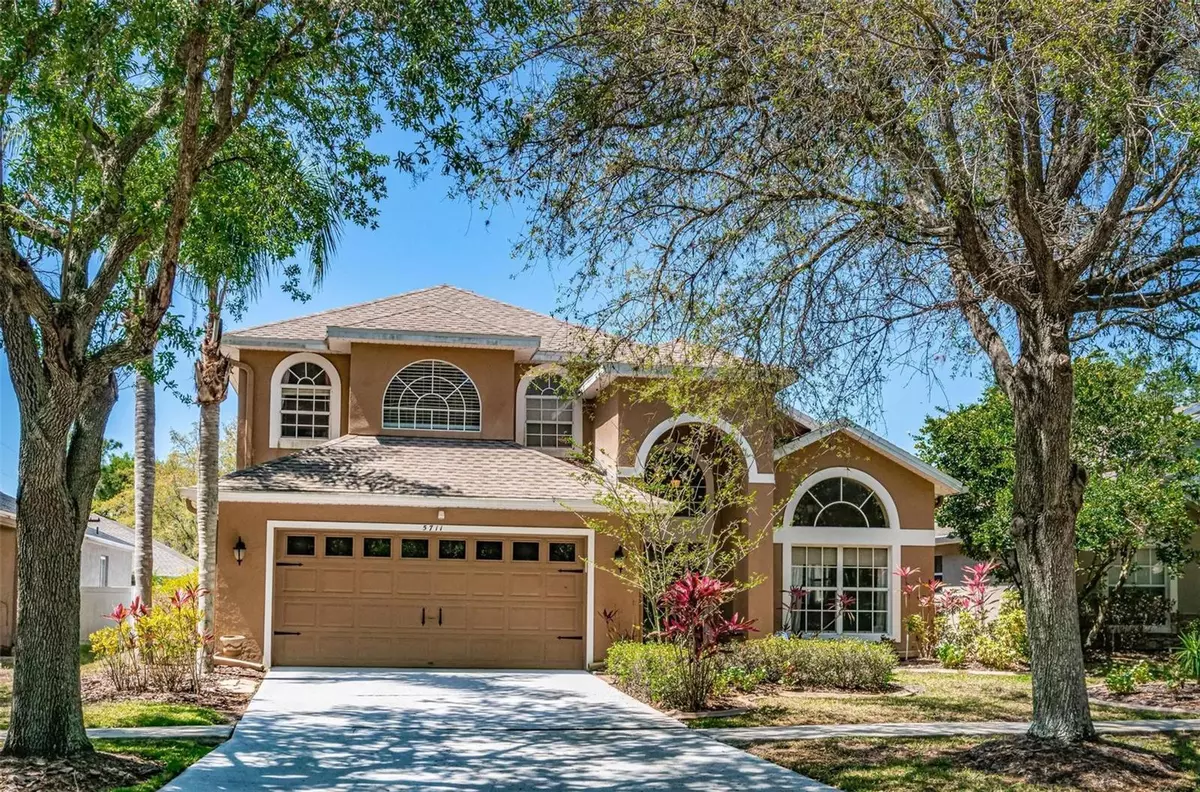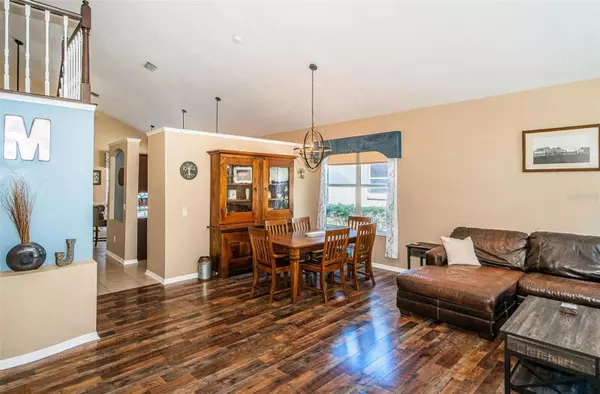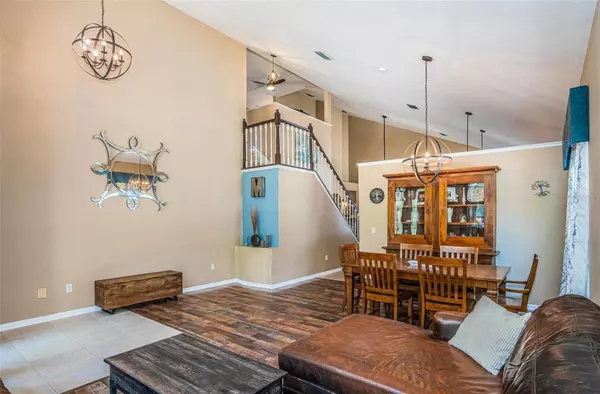$540,000
$525,000
2.9%For more information regarding the value of a property, please contact us for a free consultation.
4 Beds
3 Baths
2,300 SqFt
SOLD DATE : 05/18/2023
Key Details
Sold Price $540,000
Property Type Single Family Home
Sub Type Single Family Residence
Listing Status Sold
Purchase Type For Sale
Square Footage 2,300 sqft
Price per Sqft $234
Subdivision Fishhawk Ranch Ph 1 Units 1
MLS Listing ID T3435301
Sold Date 05/18/23
Bedrooms 4
Full Baths 2
Half Baths 1
Construction Status Appraisal,Financing,Inspections
HOA Fees $4/ann
HOA Y/N Yes
Originating Board Stellar MLS
Year Built 1997
Annual Tax Amount $5,013
Lot Size 6,534 Sqft
Acres 0.15
Lot Dimensions 50x130
Property Description
Still looking for your perfect home? Your opportunity is here as this lovely pool home is NOW available!! Located in the highly sought Fishhawk Community with top rated schools, wonderful community amenities and social activities abound. This former model home features 4 generously sized bedrooms, 2 and a half baths and a loft with a great room, family area with fireplace and nicely updated kitchen. The family room opens to the fun inspired covered outdoor living space and sparkling pool with aggregate finish and a good sized backyard that is fenced for privacy with a 6ft. vinyl fence. The master suite is ideally located downstairs and the secondary bedrooms and loft are upstairs. Lovely curb appeal and located across the street from conservation area and adjacent park. Community amenities include, multiple pools, fitness centers, basketball courts, tennis courts, quaint theatre, parks and playgrounds, splash pads, hockey and skate parks, Park Square with eateries and small neighborhood businesses, beautifully wooded trails and so much more. Other important notables include New roof in 2018, New A/C in 2023, tankless gas water heater, central vac and New laminate flooring in the front great room and master. Sellers are offering a $3500 flooring credit at closing. Nothing to do but move in and enjoy!! Make your appointment to see this home today!!Opportunity is knocking!!
Location
State FL
County Hillsborough
Community Fishhawk Ranch Ph 1 Units 1
Zoning PD
Rooms
Other Rooms Family Room, Great Room, Inside Utility, Loft
Interior
Interior Features Cathedral Ceiling(s), Ceiling Fans(s), Central Vaccum, Eat-in Kitchen, High Ceilings, Kitchen/Family Room Combo, Living Room/Dining Room Combo, Master Bedroom Main Floor, Open Floorplan, Solid Wood Cabinets, Split Bedroom, Stone Counters, Walk-In Closet(s), Window Treatments
Heating Central, Natural Gas
Cooling Central Air
Flooring Carpet, Laminate, Linoleum, Tile
Fireplaces Type Family Room, Wood Burning
Fireplace true
Appliance Convection Oven, Dishwasher, Disposal, Dryer, Gas Water Heater, Microwave, Range, Refrigerator, Tankless Water Heater, Washer
Laundry Inside, Laundry Room
Exterior
Exterior Feature Irrigation System, Sidewalk, Sliding Doors
Parking Features Driveway, Garage Door Opener
Garage Spaces 2.0
Fence Vinyl
Pool Child Safety Fence, In Ground, Screen Enclosure, Tile
Community Features Association Recreation - Owned, Clubhouse, Deed Restrictions, Fitness Center, Park, Playground, Pool, Tennis Courts
Utilities Available BB/HS Internet Available, Electricity Connected, Fiber Optics, Fire Hydrant, Natural Gas Connected, Public, Sewer Connected, Street Lights, Water Connected
Amenities Available Basketball Court, Clubhouse, Fitness Center, Park, Playground, Pool, Recreation Facilities, Tennis Court(s), Trail(s)
Roof Type Shingle
Porch Covered, Enclosed, Rear Porch, Screened
Attached Garage true
Garage true
Private Pool Yes
Building
Lot Description In County, Landscaped, Sidewalk, Paved
Story 2
Entry Level Two
Foundation Slab
Lot Size Range 0 to less than 1/4
Sewer Public Sewer
Water Public
Architectural Style Florida
Structure Type Block, Stucco
New Construction false
Construction Status Appraisal,Financing,Inspections
Schools
Elementary Schools Fishhawk Creek-Hb
Middle Schools Randall-Hb
High Schools Newsome-Hb
Others
Pets Allowed Yes
HOA Fee Include Pool, Recreational Facilities
Senior Community No
Ownership Fee Simple
Monthly Total Fees $4
Acceptable Financing Cash, Conventional, FHA, VA Loan
Membership Fee Required Required
Listing Terms Cash, Conventional, FHA, VA Loan
Special Listing Condition None
Read Less Info
Want to know what your home might be worth? Contact us for a FREE valuation!

Our team is ready to help you sell your home for the highest possible price ASAP

© 2024 My Florida Regional MLS DBA Stellar MLS. All Rights Reserved.
Bought with COMPASS FLORIDA, LLC

10011 Pines Boulevard Suite #103, Pembroke Pines, FL, 33024, USA






