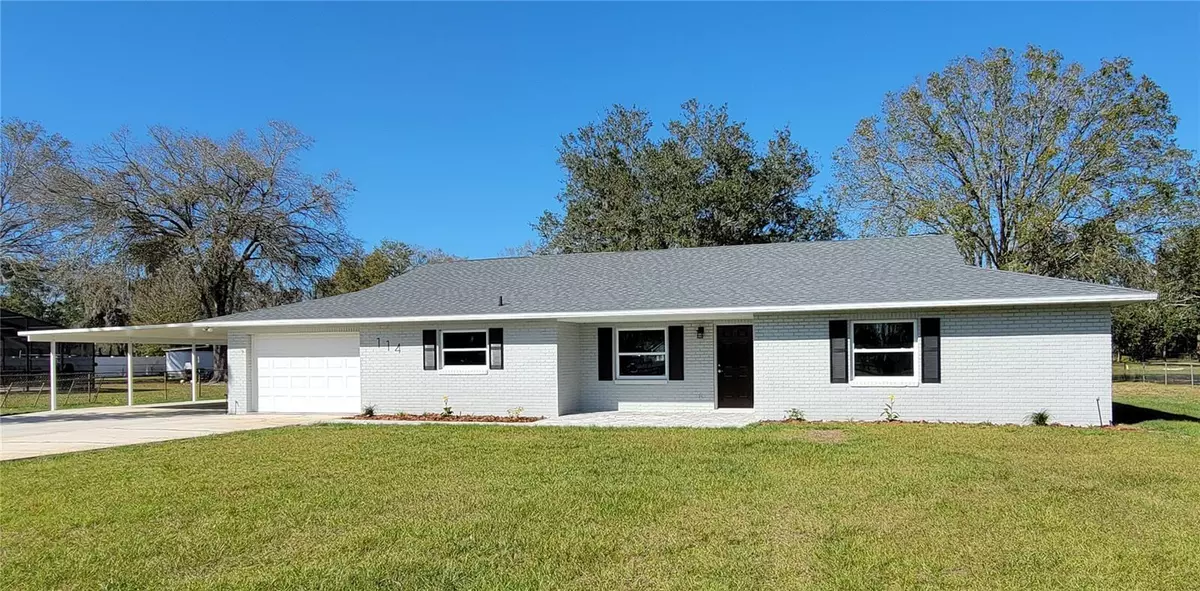$415,000
$439,000
5.5%For more information regarding the value of a property, please contact us for a free consultation.
4 Beds
3 Baths
2,085 SqFt
SOLD DATE : 05/17/2023
Key Details
Sold Price $415,000
Property Type Single Family Home
Sub Type Single Family Residence
Listing Status Sold
Purchase Type For Sale
Square Footage 2,085 sqft
Price per Sqft $199
Subdivision Lake Gum Estates
MLS Listing ID P4924429
Sold Date 05/17/23
Bedrooms 4
Full Baths 3
Construction Status Financing,Inspections,Other Contract Contingencies
HOA Y/N No
Originating Board Stellar MLS
Year Built 1980
Annual Tax Amount $3,776
Lot Size 1.040 Acres
Acres 1.04
Property Description
BEAUTIFULLY REMODELED AND MOVE IN READY! Bring the family, toys and animals, even your horses! There is room for all! Over 2,000 square feet of living area with 2,800 square feet under roof! This spacious 4 bedroom 3 full bath home sits on a little over an acre of land and offers tons of space inside and out! Great size kitchen with gorgeous quartz countertops! Spacious living room with fireplace. Luxury vinyl plank flooring throughout! Large screened in back porch with built in grilling area. Nice size flex/bonus room with multiple possibilities for use and great size bonus room off of the garage as well. Inside laundry room! Covered parking for vehicles and toys! Views of lake Gum from the kitchen, dining and primary bedroom. Mature oaks in back yard, irrigation system and fenced back yard! Roof replaced May of 2021. Within 14 miles of LEGOLAND and 25 miles of DISNEY. Also, very convenient to I-4 and State Road 33 for travel and commuting! To many upgrades to list! Don't delay, call today for your private showing! You don't want to miss the opportunity to call this home!
Location
State FL
County Polk
Community Lake Gum Estates
Interior
Interior Features Ceiling Fans(s), Living Room/Dining Room Combo, Walk-In Closet(s)
Heating Electric
Cooling Central Air
Flooring Vinyl
Fireplaces Type Living Room, Stone, Wood Burning
Fireplace true
Appliance Dishwasher, Electric Water Heater, Microwave, Range, Refrigerator
Exterior
Exterior Feature Irrigation System, Outdoor Grill
Garage Spaces 1.0
Utilities Available Electricity Connected, Sewer Connected, Water Connected
View Y/N 1
Roof Type Shingle
Attached Garage true
Garage true
Private Pool No
Building
Entry Level One
Foundation Slab
Lot Size Range 1 to less than 2
Sewer Septic Tank
Water None
Structure Type Block, Brick, Stucco
New Construction false
Construction Status Financing,Inspections,Other Contract Contingencies
Others
Senior Community No
Ownership Fee Simple
Acceptable Financing Cash, Conventional, FHA, VA Loan
Listing Terms Cash, Conventional, FHA, VA Loan
Special Listing Condition None
Read Less Info
Want to know what your home might be worth? Contact us for a FREE valuation!

Our team is ready to help you sell your home for the highest possible price ASAP

© 2024 My Florida Regional MLS DBA Stellar MLS. All Rights Reserved.
Bought with THE MARKET REALTY COMPANY

10011 Pines Boulevard Suite #103, Pembroke Pines, FL, 33024, USA






