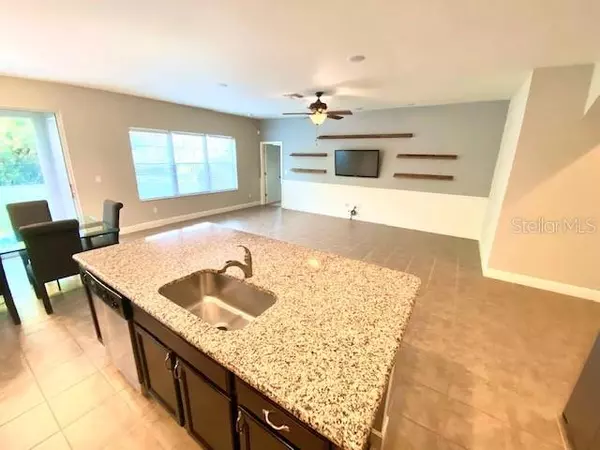$425,000
$428,900
0.9%For more information regarding the value of a property, please contact us for a free consultation.
4 Beds
2 Baths
1,969 SqFt
SOLD DATE : 05/12/2023
Key Details
Sold Price $425,000
Property Type Single Family Home
Sub Type Single Family Residence
Listing Status Sold
Purchase Type For Sale
Square Footage 1,969 sqft
Price per Sqft $215
Subdivision Waterset Ph 1A Pt Repl
MLS Listing ID U8182297
Sold Date 05/12/23
Bedrooms 4
Full Baths 2
Construction Status Inspections
HOA Fees $7/ann
HOA Y/N Yes
Originating Board Stellar MLS
Year Built 2013
Annual Tax Amount $5,809
Lot Size 7,405 Sqft
Acres 0.17
Lot Dimensions 53.43x141
Property Description
Come see this beautiful 4 Bed-2 Bath-2 Car Garage home today in the highly desirable Waterset community. This home offers a large open floor plan with ceramic tile that flows throughout the common areas. Enjoy your privacy in the quiet back yard that backs up to a lush preserve. This WestBay floor plan also provides a very large masters retreat that is split off from the rest of the home. The Waterset community features a cafe, 2 large Clubhouses, 2 fitness centers, multiple swimming pools, many parks throughout, fishing pier, ponds, walking/biking paths, Splash Pad, 2 dog Park. Home comes equipped with aluminum hurricane shutters, Taexx in wall pest treatment system, underground preventative pest bait stations, and pre-wired security alarm system. The location of this home is in close proximity to multiple grocery stores, shopping plazas, and major interstates. Enjoy a short commute to award winning beaches like Fort Desoto, St. Pete Beach and Clearewater Beach. Short commute to Downtown St. Petersburg and Downtown Tampa.
Location
State FL
County Hillsborough
Community Waterset Ph 1A Pt Repl
Zoning PD
Interior
Interior Features Ceiling Fans(s), Crown Molding, Eat-in Kitchen, High Ceilings, Open Floorplan, Solid Surface Counters, Solid Wood Cabinets, Thermostat, Window Treatments
Heating Central
Cooling Central Air
Flooring Carpet, Ceramic Tile
Fireplace false
Appliance Convection Oven, Cooktop, Dishwasher, Dryer, Exhaust Fan, Gas Water Heater, Microwave, Washer, Water Softener
Exterior
Exterior Feature Hurricane Shutters, Sidewalk, Sliding Doors, Sprinkler Metered
Garage Spaces 2.0
Pool Other
Community Features Fishing, Fitness Center, Irrigation-Reclaimed Water, Lake, Park, Playground, Pool, Sidewalks, Tennis Courts
Utilities Available Electricity Connected, Phone Available, Sprinkler Meter, Sprinkler Recycled, Underground Utilities, Water Connected
Amenities Available Cable TV, Clubhouse, Dock, Fitness Center, Lobby Key Required, Maintenance, Park, Playground, Pool
Roof Type Shingle
Attached Garage true
Garage true
Private Pool No
Building
Lot Description Conservation Area
Story 1
Entry Level One
Foundation Slab
Lot Size Range 0 to less than 1/4
Sewer Public Sewer
Water Public
Structure Type Stucco
New Construction false
Construction Status Inspections
Others
Pets Allowed Yes
HOA Fee Include Pool, Maintenance Grounds, Pool
Senior Community No
Ownership Fee Simple
Monthly Total Fees $7
Acceptable Financing Cash, Conventional, FHA, VA Loan
Membership Fee Required Required
Listing Terms Cash, Conventional, FHA, VA Loan
Special Listing Condition None
Read Less Info
Want to know what your home might be worth? Contact us for a FREE valuation!

Our team is ready to help you sell your home for the highest possible price ASAP

© 2024 My Florida Regional MLS DBA Stellar MLS. All Rights Reserved.
Bought with JPT REALTY LLC

10011 Pines Boulevard Suite #103, Pembroke Pines, FL, 33024, USA






