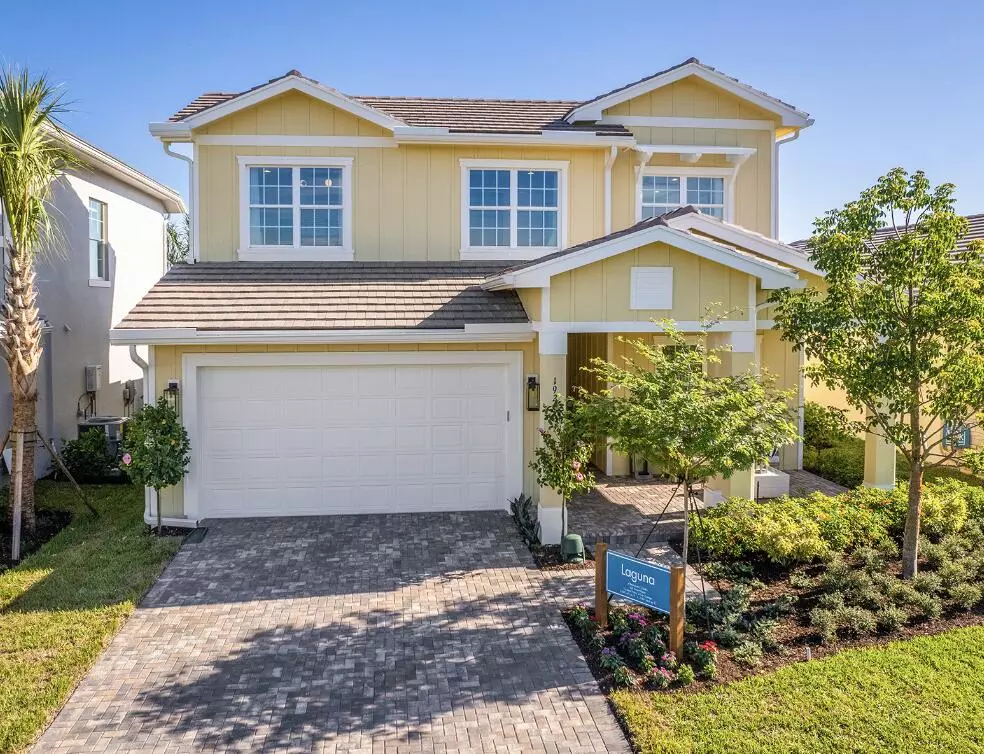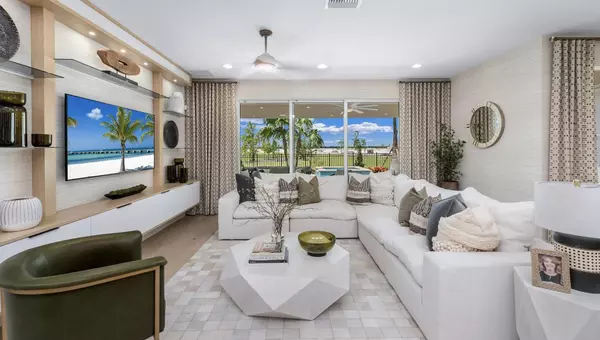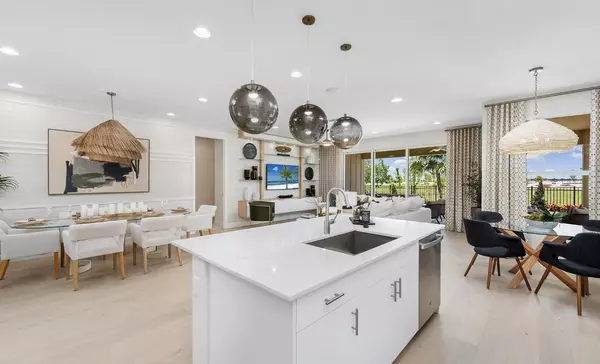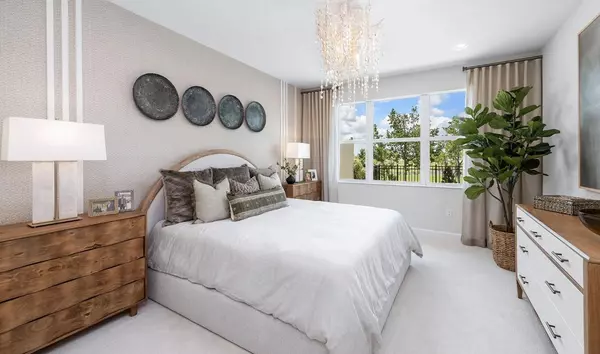Bought with Non-Member Selling Office
$702,900
$702,900
For more information regarding the value of a property, please contact us for a free consultation.
4 Beds
3 Baths
2,400 SqFt
SOLD DATE : 04/28/2023
Key Details
Sold Price $702,900
Property Type Single Family Home
Sub Type Single Family Detached
Listing Status Sold
Purchase Type For Sale
Square Footage 2,400 sqft
Price per Sqft $292
Subdivision Arden
MLS Listing ID RX-10861376
Sold Date 04/28/23
Style < 4 Floors
Bedrooms 4
Full Baths 3
Construction Status New Construction
HOA Fees $282/mo
HOA Y/N Yes
Year Built 2023
Annual Tax Amount $3,826
Tax Year 2022
Lot Size 0.391 Acres
Property Description
Beautiful brand new construction, never lived in home in Arden community! This open and modern floor plan features a farmhouse style exterior with the primary bedroom as well as an additional bedroom on the first floor and two more bedrooms plus a loft on the second floor. The kitchen features white shaker cabinets, white quartz countertops, stainless steel GE appliances and a chimney hood. The main flooring area is 24x24 light grey concrete tile and bathrooms feature white cabinets and quartz countertops. Arden amenities include 2 resort style pools, tennis, pickleball, beautiful walking trails, a fitness center and so much more!
Location
State FL
County Palm Beach
Community Arden
Area 5590
Zoning PUD
Rooms
Other Rooms Great, Laundry-Inside, Loft
Master Bath Dual Sinks, Mstr Bdrm - Ground, Separate Shower
Interior
Interior Features Foyer, Kitchen Island, Split Bedroom, Upstairs Living Area, Walk-in Closet
Heating Central, Gas
Cooling Electric
Flooring Carpet, Tile
Furnishings Unfurnished
Exterior
Exterior Feature Covered Patio, Lake/Canal Sprinkler, Room for Pool
Parking Features Garage - Attached
Garage Spaces 3.0
Community Features Gated Community
Utilities Available Cable, Electric, Gas Natural, Public Sewer, Public Water
Amenities Available Basketball, Bike - Jog, Boating, Cafe/Restaurant, Clubhouse, Community Room, Fitness Center, Fitness Trail, Park, Pickleball, Pool, Sidewalks, Tennis
Waterfront Description None
Water Access Desc Common Dock
View Garden
Roof Type Concrete Tile
Exposure South
Private Pool No
Building
Lot Description 1/4 to 1/2 Acre
Story 2.00
Foundation CBS
Construction Status New Construction
Schools
Elementary Schools Binks Forest Elementary School
Middle Schools Wellington Landings Middle
High Schools Wellington High School
Others
Pets Allowed Yes
HOA Fee Include Common Areas,Recrtnal Facility,Security
Senior Community No Hopa
Restrictions Buyer Approval
Security Features Burglar Alarm,Gate - Manned
Acceptable Financing Cash, Conventional
Horse Property No
Membership Fee Required No
Listing Terms Cash, Conventional
Financing Cash,Conventional
Read Less Info
Want to know what your home might be worth? Contact us for a FREE valuation!

Our team is ready to help you sell your home for the highest possible price ASAP

10011 Pines Boulevard Suite #103, Pembroke Pines, FL, 33024, USA






