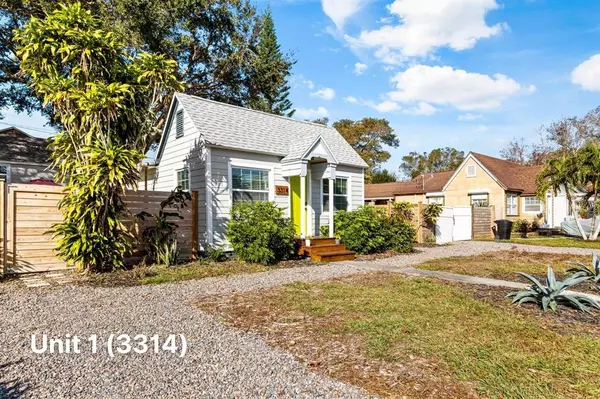$845,000
$849,000
0.5%For more information regarding the value of a property, please contact us for a free consultation.
2,146 SqFt
SOLD DATE : 04/28/2023
Key Details
Sold Price $845,000
Property Type Multi-Family
Sub Type Triplex
Listing Status Sold
Purchase Type For Sale
Square Footage 2,146 sqft
Price per Sqft $393
Subdivision Beever O A Sub
MLS Listing ID U8185915
Sold Date 04/28/23
Construction Status Appraisal,Financing,Inspections
HOA Y/N No
Originating Board Stellar MLS
Year Built 1925
Annual Tax Amount $3,301
Lot Size 7,840 Sqft
Acres 0.18
Lot Dimensions 80x100
Property Description
HONEY, STOP THE CAR! NEW PRICE AND $71,000 BELOW THE APPRAISED VALUE?! Stunning, convenient and income producing! What more could you ask for? Check out this adorable St. Pete Triplex nestled on a double lot with updates and privacy galore. This fantastic investment opportunity also offers the ability to live in one unit, while the others pay your expenses. I mean, what are you waiting for!? As you approach this property, you will be enticed by the adorable curb appeal and three separate units featuring their own private backyards, parking, additional storage and fully fenced to create their own individual oasis. This property also includes a large fenced in lot perfect for storage, boat or RV parking.
The front unit (3314) has been fully updated and includes 1-bedroom, 1-bath, an indoor laundry room and a large backyard with a private wood patio/pergola. This one sets the scene with updates that include; An adorable kitchen with granite countertops, shaker style cabinetry and new appliances. Fully updated bathroom with a luxury bath and shower surround and new vanity. Smart Core luxury vinyl flooring throughout, impact rated windows, ceiling fans, light fixtures, interior/exterior paint, landscaping, hardscaping and a NEW cement apron to be installed.
Follow the fenced in corridor to one of the rear units (3312) where you will find a two story fully updated studio. The first floor includes two bonus spaces/storage rooms, one of which is equipped with the washer and dryer. As you head up to the second level, you will be greeted by an open studio style living space with updates that include; Kitchen with granite countertops, shaker style cabinetry, new range and microwave. Fully updated bathroom with a newly tiled shower and vanity. Smart Core luxury vinyl flooring throughout, new windows and corrugated hurricane shutters (only on this unit), ceiling fans, light fixtures, interior/exterior paint, landscaping, hardscaping and artificial turf in the privately fenced backyard.
Lastly, we'll visit unit (3320), this is a 1-bedroom, 1-bath two story unit with a similar layout to the last. The first floor includes two bonus spaces/storage rooms and a staircase to your second level living space. This unit has had a full-time tenant and due to this, has not been fully updated which leaves room for added growth/equity in the future. Updates include; Maintenance items, landscaping, hardscaping and artificial turf in the privately fenced backyard. Both rear units have alley access for private entry/parking and an additional gravel pad for a second vehicle. This property is conveniently located within minutes of Crescent Lake Park, Downtown St. Petersburg, St. Pete/Clearwater Airport, local shops, restaurants, museums and so much more! Call today to schedule your private showing and check out the 3D Virtual Matterport Tour for a closer look!
Location
State FL
County Pinellas
Community Beever O A Sub
Direction N
Rooms
Other Rooms Bonus Room, Inside Utility, Storage Rooms
Interior
Interior Features Ceiling Fans(s), Open Floorplan
Heating Central, Wall Units / Window Unit
Cooling Central Air, Mini-Split Unit(s), Wall/Window Unit(s)
Flooring Carpet, Laminate
Fireplace false
Appliance Dryer, Electric Water Heater, Microwave, Range, Refrigerator, Washer
Laundry Inside
Exterior
Exterior Feature Fence, Lighting
Parking Features Boat, Driveway, Other
Utilities Available Cable Connected, Electricity Connected, Sewer Connected, Water Connected
Roof Type Shingle
Porch Front Porch, Patio, Rear Porch
Garage false
Private Pool No
Building
Lot Description Oversized Lot, Unpaved
Foundation Pillar/Post/Pier, Slab
Lot Size Range 0 to less than 1/4
Sewer Public Sewer
Water Public
Structure Type Wood Frame
New Construction false
Construction Status Appraisal,Financing,Inspections
Schools
Elementary Schools John M Sexton Elementary-Pn
Middle Schools Meadowlawn Middle-Pn
High Schools St. Petersburg High-Pn
Others
Pets Allowed Yes
Senior Community No
Ownership Fee Simple
Acceptable Financing Cash, Conventional, VA Loan
Listing Terms Cash, Conventional, VA Loan
Special Listing Condition None
Read Less Info
Want to know what your home might be worth? Contact us for a FREE valuation!

Our team is ready to help you sell your home for the highest possible price ASAP

© 2025 My Florida Regional MLS DBA Stellar MLS. All Rights Reserved.
Bought with MIHARA & ASSOCIATES INC.
10011 Pines Boulevard Suite #103, Pembroke Pines, FL, 33024, USA






