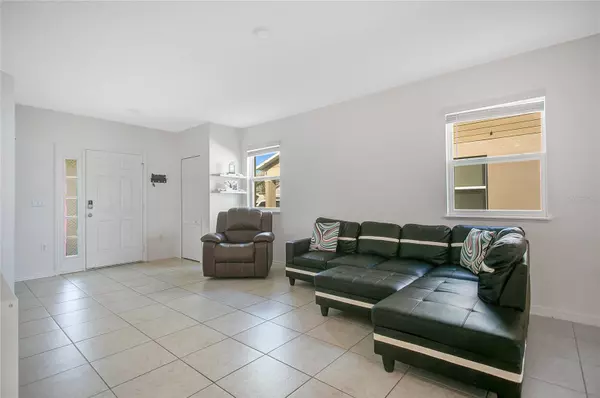$335,000
$335,000
For more information regarding the value of a property, please contact us for a free consultation.
3 Beds
2 Baths
1,303 SqFt
SOLD DATE : 04/28/2023
Key Details
Sold Price $335,000
Property Type Single Family Home
Sub Type Single Family Residence
Listing Status Sold
Purchase Type For Sale
Square Footage 1,303 sqft
Price per Sqft $257
Subdivision Sedona Ph 1
MLS Listing ID O6095577
Sold Date 04/28/23
Bedrooms 3
Full Baths 2
HOA Fees $40/ann
HOA Y/N Yes
Originating Board Stellar MLS
Year Built 2020
Annual Tax Amount $3,572
Lot Size 6,098 Sqft
Acres 0.14
Property Description
*** Welcome to Sedona! *** A beautiful community in Kissimmee, FL! **** This stunning property offers 3 BEDROOMS and 2 BEAUTIFUL BATHS and 1,303 sq. ft. of living space in an open concept without CARPET. As you step into the home, you'll be greeted by a foyer with a coat closet and the garage entrance. The open floor plan seamlessly connects the living room, dining area, and kitchen, making it perfect for entertaining guests or spending time with family. The kitchen is equipped with modern cabinets 42’, stainless steel appliances, granite countertops, and a spacious pantry. 2 bedrooms are located on the right of the kitchen, providing privacy and space for everyone. The bathrooms are beautifully designed with beautiful vanities with granite countertops, the master bathroom has a spacious walk-in shower, double sink, and a spacious walk-in closet. The outdoor space is equally impressive, with a screened-in porch, and a spacious patio with a beautiful and relaxing lake view. Sedona is a gorgeous community that offers a relaxed lifestyle, accessible amenities, and features such as a beautiful barbecue area and playground making it the perfect place to call home. Don't miss your chance to own this beautiful house in Sedona. Contact us today to schedule a viewing! See more here:
Location
State FL
County Osceola
Community Sedona Ph 1
Zoning PUD
Interior
Interior Features Eat-in Kitchen, Kitchen/Family Room Combo, Ninguno, Open Floorplan, Solid Surface Counters, Walk-In Closet(s)
Heating Central, Electric
Cooling Central Air
Flooring Tile
Fireplace false
Appliance Dishwasher, Disposal, Dryer, Electric Water Heater, Microwave, Range, Refrigerator, Washer
Exterior
Exterior Feature Garden, Irrigation System, Lighting, Sidewalk, Sliding Doors
Garage Spaces 2.0
Community Features Community Mailbox, Deed Restrictions, Lake, Playground, Sidewalks, Waterfront
Utilities Available Public
View Y/N 1
View Water
Roof Type Shingle
Attached Garage true
Garage true
Private Pool No
Building
Story 1
Entry Level One
Foundation Slab
Lot Size Range 0 to less than 1/4
Sewer Public Sewer
Water Public
Structure Type Block, Stucco
New Construction false
Others
Pets Allowed Breed Restrictions
Senior Community No
Ownership Fee Simple
Monthly Total Fees $40
Acceptable Financing Cash, Conventional, FHA, VA Loan
Membership Fee Required Required
Listing Terms Cash, Conventional, FHA, VA Loan
Special Listing Condition None
Read Less Info
Want to know what your home might be worth? Contact us for a FREE valuation!

Our team is ready to help you sell your home for the highest possible price ASAP

© 2024 My Florida Regional MLS DBA Stellar MLS. All Rights Reserved.
Bought with WATSON REALTY CORP

10011 Pines Boulevard Suite #103, Pembroke Pines, FL, 33024, USA






