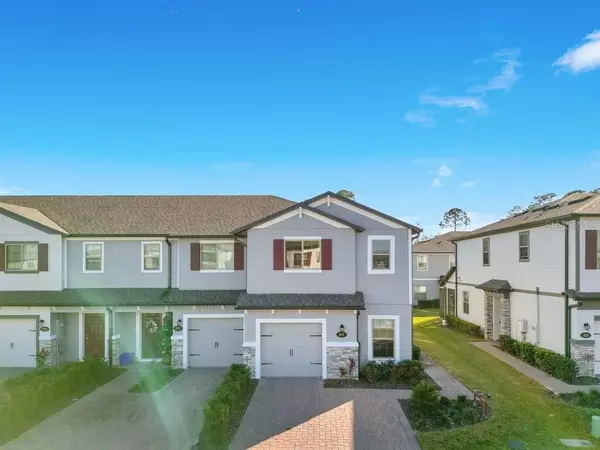$400,000
$392,900
1.8%For more information regarding the value of a property, please contact us for a free consultation.
4 Beds
3 Baths
1,768 SqFt
SOLD DATE : 04/27/2023
Key Details
Sold Price $400,000
Property Type Townhouse
Sub Type Townhouse
Listing Status Sold
Purchase Type For Sale
Square Footage 1,768 sqft
Price per Sqft $226
Subdivision Towns At White Cedar
MLS Listing ID O6081285
Sold Date 04/27/23
Bedrooms 4
Full Baths 3
Construction Status Financing,Inspections
HOA Fees $199/mo
HOA Y/N Yes
Originating Board Stellar MLS
Year Built 2020
Annual Tax Amount $3,657
Lot Size 2,178 Sqft
Acres 0.05
Property Description
Turnkey and pristine 4 bedroom, 3 full bathroom, townhome built in 2020, features beautiful finishes and access to top-notch amenities within the GATED community -The Towns at White Cedar -. This end unit offers you more privacy, outdoor space and the flexibility that usually only comes with a single-family home. Floorplan with tons of natural light flowing in through the windows and sliding glass door, keeping it light and bright. The open-concept great room and kitchen combination is inviting the moment you step foot in the front door. You’ll find ample storage in the L-shaped kitchen featuring 42” cabinets, quartz counters, a large island with seating, and a pantry. 4 piece stainless steel, Energy Star appliance package includes a natural gas range. One full bath and bedroom on the first floor creates a private guest suite, a nice in-law suite, or a comfy home office or hobby room. There is also a patio for everyone to enjoy. Upstairs, you’ll find a loft creating additional living space and the laundry centrally located to all the bedrooms. The large owner’s suite features a walk-in closet while the bath showcases dual sinks, oversized shower, and linen storage. Two additional bedrooms are located at the rear of the home and have access to another full bathroom. Best of all this home is 100% Energy Star 3.1 certified. Some of the energy-saving features include Core Fill insulation in the block walls, R-38 ceiling insulation, Radiant Roof Barrier and Low-E double pane windows. The Towns at White Cedar is a centrally located, gated community with a luxury-style pool, dog park and playground. Fees include lawn care, exterior pest control, irrigation, and reserves for exterior painting and roof repairs/replacment. Minutes From: Seminole Town Center, Seminole County Mall, Best Buy, Sanford Zoo, SFB (Sanford Airport), Restaurants, and more. Interstate and Expressway are minutes away for easy access to Downtown Orlando, Daytona Beach, New Smyrna Beach, and all Amusement Parks and Attractions Florida has to offer! Don't wait! Schedule your showing today! BUYER'S FINANCING FELL THROUGH!
Location
State FL
County Seminole
Community Towns At White Cedar
Zoning RESI
Rooms
Other Rooms Great Room, Inside Utility, Loft
Interior
Interior Features Ceiling Fans(s), Living Room/Dining Room Combo, Open Floorplan, Split Bedroom, Stone Counters, Walk-In Closet(s), Window Treatments
Heating Electric
Cooling Central Air
Flooring Carpet, Ceramic Tile, Tile
Fireplace false
Appliance Dishwasher, Disposal, Microwave, Range, Refrigerator, Tankless Water Heater
Laundry Laundry Closet
Exterior
Exterior Feature Irrigation System, Rain Gutters, Sidewalk, Sliding Doors
Garage Spaces 1.0
Pool In Ground
Community Features Community Mailbox, Gated, Playground, Pool, Sidewalks
Utilities Available BB/HS Internet Available, Cable Connected, Electricity Connected, Natural Gas Connected, Public, Water Connected
Amenities Available Pool
View Garden
Roof Type Shingle
Porch Patio
Attached Garage true
Garage true
Private Pool No
Building
Lot Description Sidewalk, Paved
Entry Level Two
Foundation Slab
Lot Size Range 0 to less than 1/4
Sewer Public Sewer
Water None
Structure Type Block, Stucco, Wood Frame
New Construction false
Construction Status Financing,Inspections
Others
Pets Allowed No
HOA Fee Include Pool, Maintenance Structure, Maintenance Grounds, Management, Private Road, Recreational Facilities
Senior Community No
Ownership Fee Simple
Monthly Total Fees $199
Acceptable Financing Cash, Conventional, FHA, VA Loan
Membership Fee Required Required
Listing Terms Cash, Conventional, FHA, VA Loan
Special Listing Condition None
Read Less Info
Want to know what your home might be worth? Contact us for a FREE valuation!

Our team is ready to help you sell your home for the highest possible price ASAP

© 2024 My Florida Regional MLS DBA Stellar MLS. All Rights Reserved.
Bought with CHARLES RUTENBERG REALTY ORLANDO

10011 Pines Boulevard Suite #103, Pembroke Pines, FL, 33024, USA






