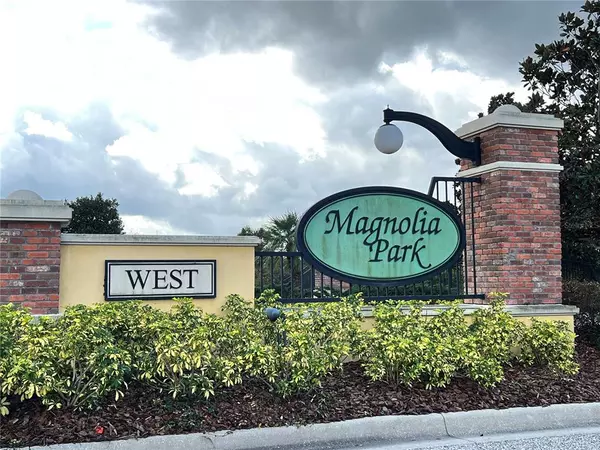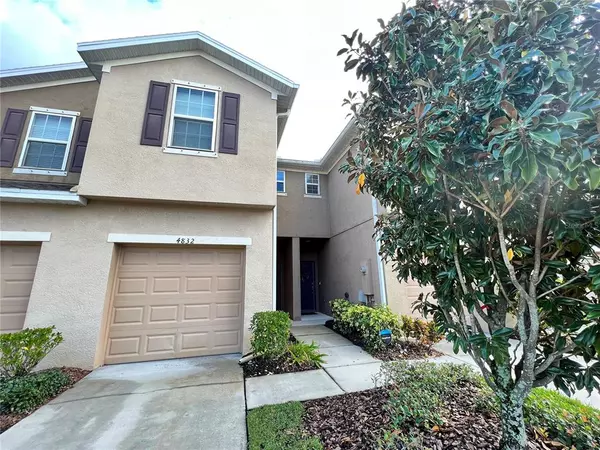$255,000
$259,500
1.7%For more information regarding the value of a property, please contact us for a free consultation.
2 Beds
3 Baths
1,496 SqFt
SOLD DATE : 04/24/2023
Key Details
Sold Price $255,000
Property Type Townhouse
Sub Type Townhouse
Listing Status Sold
Purchase Type For Sale
Square Footage 1,496 sqft
Price per Sqft $170
Subdivision Harvest Creek Village
MLS Listing ID T3421641
Sold Date 04/24/23
Bedrooms 2
Full Baths 2
Half Baths 1
Construction Status Appraisal,Financing,Inspections
HOA Fees $364/mo
HOA Y/N Yes
Originating Board Stellar MLS
Year Built 2015
Annual Tax Amount $4,005
Lot Size 1,306 Sqft
Acres 0.03
Property Description
Price drop!! Welcome to a stunning 2/2.5 townhome with a 1-car garage located near the heart of Tampa and Brandon. Built in 2015, this modern property boasts beautiful upgrades and a spacious floor plan. Enjoy the ultimate Florida lifestyle with a lovely community pool and the privacy of a gated community. This home features an open-concept living and dining area, perfect for entertaining guests or just relaxing with your family. The kitchen is equipped with modern appliances and plenty of cabinet space, making it a chef's dream. The bedrooms are both spacious, offering ample room for you to stretch out and make them your own. The sizeable loft upstairs can be used as your personal at-home office or another room to separate from the party downstairs.
This home is ready for you to make it your own. Don't miss out on this amazing opportunity to own a piece of paradise in sunny Tampa, Florida. Schedule a viewing today and experience the best of Florida living. The community offers easy access to two major highways, making it simple to get around the city. Come see what Magnolia Park has to offer -- pools, splash pad, playgrounds, exterior maintenance, and water/sewer!
Location
State FL
County Hillsborough
Community Harvest Creek Village
Zoning PLANNED DEVELOPMENT
Interior
Interior Features Ceiling Fans(s), In Wall Pest System, Thermostat
Heating Central, Electric
Cooling Central Air
Flooring Laminate, Carpet, Ceramic Tile
Fireplace false
Appliance Dishwasher, Dryer, Microwave, Range, Refrigerator, Washer
Exterior
Exterior Feature Sidewalk
Garage Spaces 1.0
Community Features Playground, Pool, Sidewalks
Utilities Available Electricity Connected, Water Connected
Roof Type Shingle
Attached Garage true
Garage true
Private Pool No
Building
Entry Level Two
Foundation Slab
Lot Size Range 0 to less than 1/4
Sewer Public Sewer
Water Public
Structure Type Stucco
New Construction false
Construction Status Appraisal,Financing,Inspections
Schools
Elementary Schools Frost Elementary School
Middle Schools Giunta Middle-Hb
High Schools Spoto High-Hb
Others
Pets Allowed Yes
HOA Fee Include Maintenance Grounds
Senior Community No
Ownership Fee Simple
Monthly Total Fees $364
Acceptable Financing Cash, Conventional, FHA, VA Loan
Membership Fee Required Required
Listing Terms Cash, Conventional, FHA, VA Loan
Num of Pet 3
Special Listing Condition None
Read Less Info
Want to know what your home might be worth? Contact us for a FREE valuation!

Our team is ready to help you sell your home for the highest possible price ASAP

© 2024 My Florida Regional MLS DBA Stellar MLS. All Rights Reserved.
Bought with KELLER WILLIAMS SUBURBAN TAMPA

10011 Pines Boulevard Suite #103, Pembroke Pines, FL, 33024, USA






