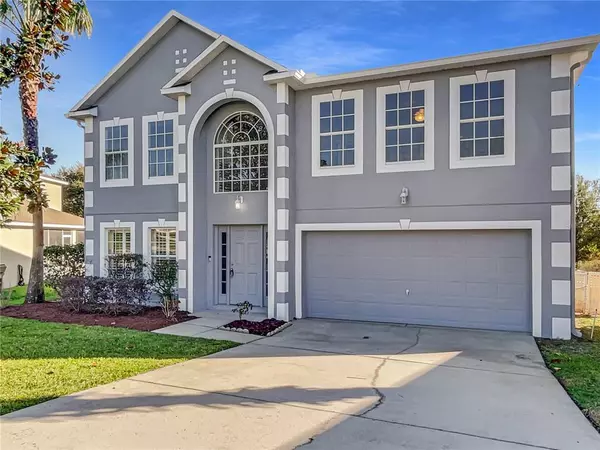$450,000
$465,000
3.2%For more information regarding the value of a property, please contact us for a free consultation.
4 Beds
3 Baths
3,022 SqFt
SOLD DATE : 04/24/2023
Key Details
Sold Price $450,000
Property Type Single Family Home
Sub Type Single Family Residence
Listing Status Sold
Purchase Type For Sale
Square Footage 3,022 sqft
Price per Sqft $148
Subdivision Park Hill Sub
MLS Listing ID O6090635
Sold Date 04/24/23
Bedrooms 4
Full Baths 3
HOA Fees $36/qua
HOA Y/N Yes
Originating Board Stellar MLS
Year Built 2008
Annual Tax Amount $3,376
Lot Size 0.370 Acres
Acres 0.37
Property Description
One or more photo(s) has been virtually staged. Spacious two-story, four-bedroom, three bath home including an upstairs loft. Just when you think it can't get any better, you can vacation in your own backyard with your private solar heated POOL and gas heated spa. You are greeted at the entry with beautiful hardwood floors in the living room, kitchen, family room and dining area. The kitchen is a chef's dream offering all appliances including double refrigerators, double ovens and double sinks. A dining area is adjacent to the kitchen and if you want more casual dining, then pull up a bar stool to the breakfast bar. The kitchen opens to the family room with high ceilings, plantation shutters and sliding glass doors leading to the pool, spa and large screened lanai. Downstairs also includes a sizable bedroom with the bathroom right outside the bedroom that could easily be configured into a second Master Bedroom Suite. Upstairs is just as spacious and offers surprises at each turn. The large master bedroom is roomy enough to have a sitting area and more. The Master bathroom features a soaking tub, double sinks and walk-in closets. You will be impressed with the roominess of the Upstairs loft that can be used as a playroom, office, media area or whatever your needs are. The additional two guest rooms are also located upstairs. Finish off with a large 2 car garage, and you have all you need.Don’t Miss This One!
Location
State FL
County Lake
Community Park Hill Sub
Zoning R-4
Rooms
Other Rooms Formal Dining Room Separate, Inside Utility
Interior
Interior Features Ceiling Fans(s), Eat-in Kitchen, High Ceilings, Open Floorplan, Solid Surface Counters, Thermostat, Walk-In Closet(s), Window Treatments
Heating Central, Electric
Cooling Central Air
Flooring Carpet, Ceramic Tile, Hardwood
Furnishings Unfurnished
Fireplace false
Appliance Dishwasher, Microwave, Range, Refrigerator
Exterior
Exterior Feature Rain Gutters, Sidewalk, Sliding Doors
Parking Features Garage Door Opener, Ground Level
Garage Spaces 2.0
Pool Gunite, In Ground, Screen Enclosure
Utilities Available Cable Available, Electricity Connected, Sewer Connected, Street Lights, Water Connected
Roof Type Shingle
Porch Covered, Enclosed, Patio, Screened
Attached Garage true
Garage true
Private Pool Yes
Building
Lot Description Level, Sidewalk, Paved
Story 2
Entry Level Two
Foundation Slab
Lot Size Range 1/4 to less than 1/2
Sewer Public Sewer
Water Public
Architectural Style Florida, Traditional
Structure Type Stucco
New Construction false
Schools
Elementary Schools Beverly Shores Elem
Middle Schools Oak Park Middle
High Schools Leesburg High
Others
Pets Allowed Yes
Senior Community No
Ownership Fee Simple
Monthly Total Fees $36
Acceptable Financing Cash, Conventional, VA Loan
Membership Fee Required Required
Listing Terms Cash, Conventional, VA Loan
Special Listing Condition None
Read Less Info
Want to know what your home might be worth? Contact us for a FREE valuation!

Our team is ready to help you sell your home for the highest possible price ASAP

© 2024 My Florida Regional MLS DBA Stellar MLS. All Rights Reserved.
Bought with CENTRIC REALTY SERVICES LLC

10011 Pines Boulevard Suite #103, Pembroke Pines, FL, 33024, USA






