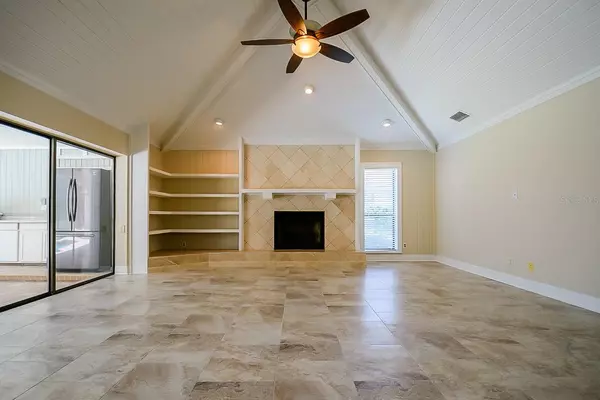$555,000
$575,000
3.5%For more information regarding the value of a property, please contact us for a free consultation.
5 Beds
5 Baths
3,442 SqFt
SOLD DATE : 04/19/2023
Key Details
Sold Price $555,000
Property Type Single Family Home
Sub Type Single Family Residence
Listing Status Sold
Purchase Type For Sale
Square Footage 3,442 sqft
Price per Sqft $161
Subdivision Walden Lake Fairway Estates
MLS Listing ID O6037464
Sold Date 04/19/23
Bedrooms 5
Full Baths 4
Half Baths 1
Construction Status Appraisal,Financing,Inspections
HOA Fees $4/ann
HOA Y/N Yes
Originating Board Stellar MLS
Year Built 1982
Annual Tax Amount $5,226
Lot Size 0.400 Acres
Acres 0.4
Property Description
One or more photo(s) has been virtually staged. Welcome to your dream home in Plant City! This stunning one-story home comes with a two-car garage, providing you with ample space to park your vehicles. You'll love cooking in the updated kitchen, which features gorgeous granite countertops and top-of-the-line stainless steel appliances. With a convenient breakfast bar, it's the perfect spot for entertaining guests or enjoying a quick bite to eat.
As the day winds down, imagine cozying up by the inviting fireplace or enjoying a morning cup of coffee on the covered patio overlooking the beautiful backyard. The luxurious primary suite is the perfect place to unwind after a long day, with a private bathroom and a spacious walk-in closet. And with plush carpets in the other bedrooms, your family and guests will feel right at home.
Don't miss out on the opportunity to own this incredible home. It's sure to go quickly, so hurry and schedule your showing today!
Location
State FL
County Hillsborough
Community Walden Lake Fairway Estates
Zoning PD
Interior
Interior Features Master Bedroom Main Floor, Other, Stone Counters
Heating Natural Gas
Cooling Central Air
Flooring Carpet, Tile
Fireplace true
Appliance Dishwasher, Microwave, Other
Exterior
Exterior Feature Other
Garage Spaces 2.0
Pool In Ground
Community Features None
Utilities Available Electricity Available, Water Available
Roof Type Other
Attached Garage true
Garage true
Private Pool Yes
Building
Entry Level One
Foundation Slab
Lot Size Range 1/4 to less than 1/2
Sewer Public Sewer
Water Public
Structure Type Brick, Wood Siding
New Construction false
Construction Status Appraisal,Financing,Inspections
Others
Pets Allowed Yes
HOA Fee Include Other
Senior Community No
Ownership Fee Simple
Monthly Total Fees $4
Acceptable Financing Cash, Conventional, FHA, VA Loan
Membership Fee Required Required
Listing Terms Cash, Conventional, FHA, VA Loan
Special Listing Condition None
Read Less Info
Want to know what your home might be worth? Contact us for a FREE valuation!

Our team is ready to help you sell your home for the highest possible price ASAP

© 2024 My Florida Regional MLS DBA Stellar MLS. All Rights Reserved.
Bought with STELLAR NON-MEMBER OFFICE

10011 Pines Boulevard Suite #103, Pembroke Pines, FL, 33024, USA






