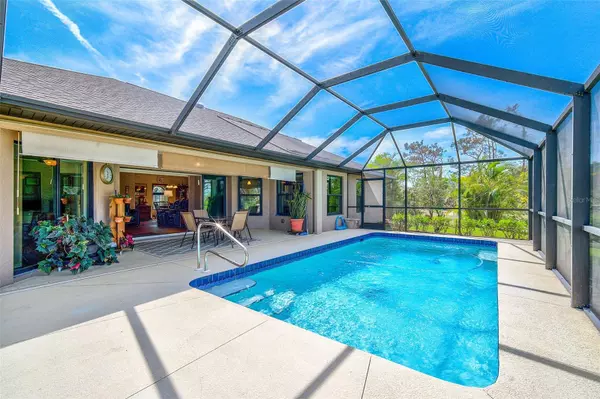$494,900
$494,900
For more information regarding the value of a property, please contact us for a free consultation.
3 Beds
2 Baths
1,609 SqFt
SOLD DATE : 04/17/2023
Key Details
Sold Price $494,900
Property Type Single Family Home
Sub Type Single Family Residence
Listing Status Sold
Purchase Type For Sale
Square Footage 1,609 sqft
Price per Sqft $307
Subdivision Rotonda West Long Meadow
MLS Listing ID D6129592
Sold Date 04/17/23
Bedrooms 3
Full Baths 2
Construction Status Appraisal,Financing,Inspections
HOA Fees $15/ann
HOA Y/N Yes
Originating Board Stellar MLS
Year Built 2016
Annual Tax Amount $3,445
Lot Size 8,712 Sqft
Acres 0.2
Property Description
Gorgeous 2016 built 3/2 pool home with public water and sewer, includes most of the furniture & riding mower. This beautiful home features an open airy lay out with the split bedroom floor plan. You will love cooking in this kitchen that has granite countertops, breakfast bar, wood cabinets and all of the appliances including the washer & dryer. There is also eating space in the kitchen as well as a separate dining room. This home also features ceramic tile and lovely laminate flooring through out. Sit on your gorgeous private lanai taking in views of the solar heated pool and enjoy nature from the green belt area in the back. The luxurious master suite features sliders to out door pool area and an en suite bathroom with granite counter tops, dual sinks, water closet and large walk in shower. Besides the upgrades listed above they also have more!!! Including an oversized garage with a retractable screen, epoxy floors and wash tub, hurricane shutters with front & lanai accordion style, UV light in AC, separate well for irrigation and even extra insulation blown in. This home is IMMACULATE so don't wait to book your appointment. Be sure to see the 3D tour included in this listing.
Location
State FL
County Charlotte
Community Rotonda West Long Meadow
Zoning RSF5
Rooms
Other Rooms Breakfast Room Separate, Inside Utility
Interior
Interior Features Cathedral Ceiling(s), Ceiling Fans(s), Eat-in Kitchen, High Ceilings, Open Floorplan, Solid Surface Counters, Solid Wood Cabinets, Split Bedroom, Walk-In Closet(s), Window Treatments
Heating Central, Electric
Cooling Central Air
Flooring Ceramic Tile, Laminate
Fireplace false
Appliance Dishwasher, Dryer, Microwave, Range, Refrigerator, Washer
Laundry Inside
Exterior
Exterior Feature Hurricane Shutters, Irrigation System, Shade Shutter(s), Sliding Doors
Garage Spaces 2.0
Pool Gunite, Heated, Pool Alarm, Screen Enclosure, Solar Heat
Utilities Available Cable Available, Public, Sprinkler Well
View Park/Greenbelt, Pool
Roof Type Shingle
Attached Garage true
Garage true
Private Pool Yes
Building
Story 1
Entry Level One
Foundation Slab
Lot Size Range 0 to less than 1/4
Sewer Public Sewer
Water Public
Structure Type Block
New Construction false
Construction Status Appraisal,Financing,Inspections
Others
Pets Allowed Yes
Senior Community No
Ownership Fee Simple
Monthly Total Fees $15
Membership Fee Required Required
Special Listing Condition None
Read Less Info
Want to know what your home might be worth? Contact us for a FREE valuation!

Our team is ready to help you sell your home for the highest possible price ASAP

© 2025 My Florida Regional MLS DBA Stellar MLS. All Rights Reserved.
Bought with RE/MAX ALLIANCE GROUP
10011 Pines Boulevard Suite #103, Pembroke Pines, FL, 33024, USA






