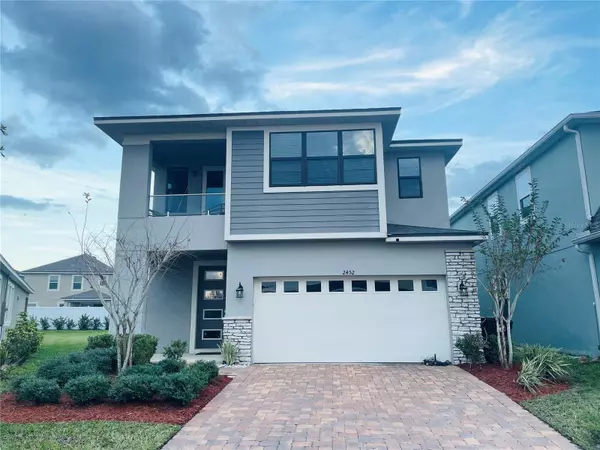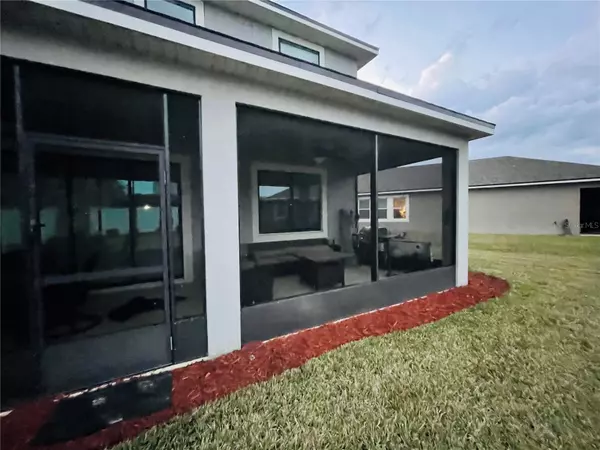$535,000
$535,000
For more information regarding the value of a property, please contact us for a free consultation.
4 Beds
4 Baths
2,365 SqFt
SOLD DATE : 03/31/2023
Key Details
Sold Price $535,000
Property Type Single Family Home
Sub Type Single Family Residence
Listing Status Sold
Purchase Type For Sale
Square Footage 2,365 sqft
Price per Sqft $226
Subdivision Tapestry-Ph 4
MLS Listing ID S5080801
Sold Date 03/31/23
Bedrooms 4
Full Baths 3
Half Baths 1
Construction Status Inspections
HOA Fees $163/ann
HOA Y/N Yes
Originating Board Stellar MLS
Year Built 2019
Annual Tax Amount $6,026
Lot Size 5,662 Sqft
Acres 0.13
Property Description
A MUST SEE!! WELCOME HOME TO THIS BEAUTIFUL 4 BEDROOMS 3.5 BATH WITH AN ADDITIONAL OFFICE/ROOM IN THE FIRST FLOOR. TAPESTRY IS A GATED COMMUNITY WITH 24 HR SECURITY GUARD. THIS HOME LOCATED NEAR ALL DISNEY ATTRACTIONS, THE LOOP, SHOPPING MALLS, 417, FL TURNPIKE, OSCEOLA PARKWAY, ORLANDO AIRPORT AND SO MUCH MORE. THE COMMUNITY OFFERS A CLUBHOUSE, GYM, POOL, PARK, WALKING TRAILS AND MANY WATER VIEWS THROUGHOUT THE COMMUNITY. THIS HOME CAN BE PURCHASED WITH 100% FINANCING WITH NO PMI (MORTGAGE INSURANCE) NO INCOME LIMITS TO QUALIFY. THIS HOME HAS SO MANY UPGRADES YOU MUST JUST COME SEE FOR YOURSELF. IT ALSO HAS A HUGE SCREENED IN BACK PORCH FOR ENTERTAINING OR TO JUST SIT OUTSIDE AND RELAX AFTER WORK OR HAVE YOUR MORNING COFFEE. COME SCHEDULE YOUR SHOWING TODAY. CONTACT ME FOR MORE INFORMATION ON THE 100% FINANCING OFFER.
Location
State FL
County Osceola
Community Tapestry-Ph 4
Zoning RES
Rooms
Other Rooms Den/Library/Office, Family Room
Interior
Interior Features Ceiling Fans(s), High Ceilings, Living Room/Dining Room Combo, Master Bedroom Upstairs, Open Floorplan, Solid Wood Cabinets, Walk-In Closet(s)
Heating Central, Electric
Cooling Central Air
Flooring Carpet, Ceramic Tile
Fireplace false
Appliance Dishwasher, Microwave, Range, Refrigerator
Laundry Laundry Room, Upper Level
Exterior
Exterior Feature Irrigation System, Lighting, Sidewalk, Sliding Doors
Garage Spaces 2.0
Pool Other
Community Features Clubhouse, Community Mailbox, Deed Restrictions, Fitness Center, Gated, Irrigation-Reclaimed Water, Park, Playground, Pool, Sidewalks
Utilities Available Cable Available, Electricity Available, Public, Street Lights, Water Available
Amenities Available Clubhouse, Fitness Center, Gated, Park, Playground, Pool, Recreation Facilities, Security
View Water
Roof Type Shingle
Attached Garage true
Garage true
Private Pool No
Building
Story 2
Entry Level One
Foundation Block
Lot Size Range 0 to less than 1/4
Builder Name MATTAMY HOMES
Sewer Public Sewer
Water Public
Structure Type Block, Brick, Metal Siding, Stucco
New Construction false
Construction Status Inspections
Schools
Elementary Schools Thacker Avenue Elem (K 5)
Middle Schools Kissimmee Middle
High Schools Osceola High School
Others
Pets Allowed Breed Restrictions
HOA Fee Include Guard - 24 Hour, Pool, Maintenance Grounds, Pool, Private Road, Recreational Facilities
Senior Community No
Pet Size Medium (36-60 Lbs.)
Ownership Fee Simple
Monthly Total Fees $163
Acceptable Financing Cash, Conventional, FHA
Membership Fee Required Required
Listing Terms Cash, Conventional, FHA
Special Listing Condition None
Read Less Info
Want to know what your home might be worth? Contact us for a FREE valuation!

Our team is ready to help you sell your home for the highest possible price ASAP

© 2024 My Florida Regional MLS DBA Stellar MLS. All Rights Reserved.
Bought with CHARLES RUTENBERG REALTY ORLANDO

10011 Pines Boulevard Suite #103, Pembroke Pines, FL, 33024, USA






