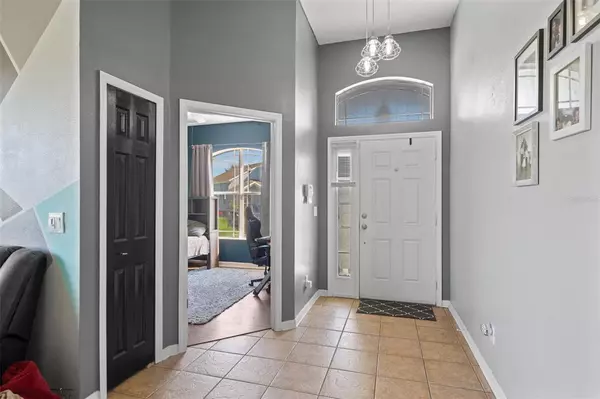$305,000
$299,900
1.7%For more information regarding the value of a property, please contact us for a free consultation.
4 Beds
2 Baths
1,937 SqFt
SOLD DATE : 04/03/2023
Key Details
Sold Price $305,000
Property Type Single Family Home
Sub Type Single Family Residence
Listing Status Sold
Purchase Type For Sale
Square Footage 1,937 sqft
Price per Sqft $157
Subdivision Spring Ridge
MLS Listing ID W7849522
Sold Date 04/03/23
Bedrooms 4
Full Baths 2
Construction Status Appraisal,Financing,Inspections
HOA Fees $11/ann
HOA Y/N Yes
Originating Board Stellar MLS
Year Built 2006
Annual Tax Amount $4,080
Lot Size 8,712 Sqft
Acres 0.2
Property Description
Sought-after Spring Ridge Gated Community in Brooksville, just 5 minutes to 589 making for a quick commute to Tampa. This beauty is nestled on a quiet cul-de-sac and features 4 Bedrooms, 2 baths, indoor laundry room, 2 car garage, screened lanai, 1,937 living SqFt, 2,593 total & no rear neighbors! Immediately embrace this homes light and bright ambiance and the open concept floor-plan that unites the living room, kitchen and the dining room overlooking the private screened in lanai. The spacious living room features, contemporary decorative lighting fixtures, 2 sleek ceiling fans and a stunning electric fireplace. The Gourmet Kitchen is tastefully accessorized with a stunning accent wall and perfectly equipped with solid wood cabinets, an oversized elevated island with sink, chef’s pantry, 2 breakfast bars, quartz countertops & a charming coffee bar. Onto the lavish owner’s suite that is complete with a sizable walk-in closet, and an attached ensuite bath featuring dual vanities, a stand-up shower/tub combo, garden tub and a separate lavatory room The 3 perfectly sized guest bedrooms include ample closet space, ceiling fans and share the second bath which features a beautiful stand-up glass shower and gorgeous vanity. From the dining room head out via sliding glass doors to enjoy a fully screened lanai overlooking the fully fenced backyard oasis providing plentiful space for kids, pets, gardening, grilling, playing or entertaining. Spring Ridge Gated Community features, community clubhouse, a fitness center, park, playground, pool and basketball court. THIS HOME IS CENTRALLY LOCATED, NEAR FISHING, HUNTING, SHOPPING, RESTAURANTS, ENTERTAINMENT, SCHOOLS & HOSPITALS. JUST MINUTES TO THE SUNCOAST PARKWAY FOR A QUICK COMMUTE TO TAMPA, ORLANDO, AND SURROUNDING AREAS. SCHEDULE YOUR SHOWING TODAY!
Location
State FL
County Hernando
Community Spring Ridge
Zoning PDP(SF)PDP SINGLE-FAMILY2
Interior
Interior Features Ceiling Fans(s), Eat-in Kitchen, High Ceilings, Solid Surface Counters, Solid Wood Cabinets, Walk-In Closet(s)
Heating Central, Electric
Cooling Central Air
Flooring Carpet, Ceramic Tile, Laminate
Fireplaces Type Decorative, Electric, Living Room
Fireplace true
Appliance Dishwasher, Disposal, Dryer, Electric Water Heater, Microwave, Refrigerator, Washer, Water Softener
Laundry Laundry Room
Exterior
Exterior Feature Irrigation System, Lighting
Parking Features Driveway, Garage Door Opener
Garage Spaces 2.0
Fence Fenced, Vinyl
Pool In Ground
Community Features Fitness Center, Gated, Park, Playground, Pool, Sidewalks
Utilities Available BB/HS Internet Available, Cable Available, Electricity Available, Phone Available, Sewer Available, Water Available
Amenities Available Basketball Court, Clubhouse, Fitness Center, Gated, Park, Playground, Pool
Roof Type Shingle
Porch Rear Porch, Screened
Attached Garage true
Garage true
Private Pool No
Building
Lot Description Cul-De-Sac, Sidewalk, Paved
Entry Level One
Foundation Slab
Lot Size Range 0 to less than 1/4
Sewer Public Sewer
Water Public
Architectural Style Contemporary
Structure Type Block, Stucco
New Construction false
Construction Status Appraisal,Financing,Inspections
Schools
Elementary Schools Pine Grove Elementary School
Middle Schools West Hernando Middle School
High Schools Central High School
Others
Pets Allowed Yes
Senior Community No
Ownership Fee Simple
Monthly Total Fees $11
Acceptable Financing Cash, Conventional, FHA, VA Loan
Membership Fee Required Required
Listing Terms Cash, Conventional, FHA, VA Loan
Num of Pet 2
Special Listing Condition None
Read Less Info
Want to know what your home might be worth? Contact us for a FREE valuation!

Our team is ready to help you sell your home for the highest possible price ASAP

© 2024 My Florida Regional MLS DBA Stellar MLS. All Rights Reserved.
Bought with FLORIDA'S A TEAM REALTY

10011 Pines Boulevard Suite #103, Pembroke Pines, FL, 33024, USA






