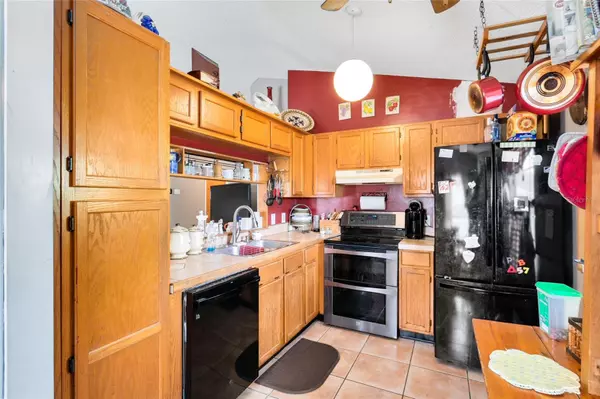$270,000
$259,900
3.9%For more information regarding the value of a property, please contact us for a free consultation.
3 Beds
2 Baths
1,148 SqFt
SOLD DATE : 03/31/2023
Key Details
Sold Price $270,000
Property Type Single Family Home
Sub Type Single Family Residence
Listing Status Sold
Purchase Type For Sale
Square Footage 1,148 sqft
Price per Sqft $235
Subdivision Sheeler Oaks Ph 04B
MLS Listing ID G5065600
Sold Date 03/31/23
Bedrooms 3
Full Baths 2
Construction Status Financing,Inspections
HOA Fees $16/ann
HOA Y/N Yes
Originating Board Stellar MLS
Year Built 1989
Annual Tax Amount $596
Lot Size 6,969 Sqft
Acres 0.16
Property Description
Are you looking for a 3 bedroom and 2 bathroom home situated on a corner lot in a well-established neighborhood located near shopping and dining all while being nearly 30 minutes away from the Florida Theme Parks? Welcome to the charming neighborhood of Sheeler Oaks. As you enter the foyer, you will be greeted with an open concept that leads to the living space. This floor plan offers a smooth transition from the living room to the dining room where the kitchen overlooks both rooms allowing for a great entertaining space. Off of the living room, you will find spacious spare bedrooms and a guest bathroom. Situated at the front of the house is the owner's retreat. This primary bedroom features newer vinyl flooring, a walk-in closet, and a bathroom with a walk-in shower that boasts floor-to-ceiling tile. Enjoy the privacy on your back porch with your fully fenced-in backyard. This home is conveniently located near the FL-414 which makes commuting a whole lot easier! From the Apopka Wildlife Drive and State Parks to plenty of shopping and dining, Apopka has plenty to offer for endless enjoyment. Call today for your private showing before it is too late!
Location
State FL
County Orange
Community Sheeler Oaks Ph 04B
Zoning PUD
Rooms
Other Rooms Storage Rooms
Interior
Interior Features Ceiling Fans(s), Kitchen/Family Room Combo, Thermostat, Vaulted Ceiling(s), Walk-In Closet(s)
Heating Central
Cooling Central Air
Flooring Tile, Vinyl, Wood
Furnishings Negotiable
Fireplace false
Appliance Dishwasher, Dryer, Microwave, Range, Refrigerator, Washer
Laundry Laundry Room
Exterior
Exterior Feature Sidewalk
Parking Features Converted Garage, Driveway
Fence Wood
Community Features Park, Playground
Utilities Available Electricity Available, Sewer Connected, Water Connected
Roof Type Shingle
Garage false
Private Pool No
Building
Entry Level One
Foundation Slab
Lot Size Range 0 to less than 1/4
Sewer Public Sewer
Water None
Structure Type Wood Frame
New Construction false
Construction Status Financing,Inspections
Others
Pets Allowed Yes
Senior Community No
Ownership Fee Simple
Monthly Total Fees $16
Acceptable Financing Cash, Conventional, FHA, VA Loan
Membership Fee Required Required
Listing Terms Cash, Conventional, FHA, VA Loan
Special Listing Condition None
Read Less Info
Want to know what your home might be worth? Contact us for a FREE valuation!

Our team is ready to help you sell your home for the highest possible price ASAP

© 2025 My Florida Regional MLS DBA Stellar MLS. All Rights Reserved.
Bought with ALL REAL ESTATE & INVESTMENTS
10011 Pines Boulevard Suite #103, Pembroke Pines, FL, 33024, USA






