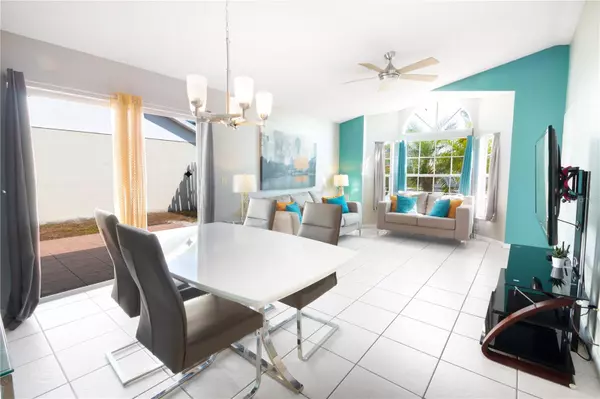$275,000
$275,000
For more information regarding the value of a property, please contact us for a free consultation.
3 Beds
2 Baths
1,107 SqFt
SOLD DATE : 03/27/2023
Key Details
Sold Price $275,000
Property Type Single Family Home
Sub Type Single Family Residence
Listing Status Sold
Purchase Type For Sale
Square Footage 1,107 sqft
Price per Sqft $248
Subdivision Harbor Town Ph 02
MLS Listing ID O6091445
Sold Date 03/27/23
Bedrooms 3
Full Baths 2
Construction Status Inspections
HOA Fees $74/mo
HOA Y/N Yes
Originating Board Stellar MLS
Year Built 2001
Annual Tax Amount $973
Lot Size 2,178 Sqft
Acres 0.05
Lot Dimensions 45x45
Property Description
This home, with a NEW ROOF (2018) and a RENOVATED KITCHEN, is located in the GATED COMMUNITY of Harbor Town, and is closely surrounded by highways, shops, restaurants, education facilities, and entertainment. As one heads toward the entrance, you are greeted by two small trees, greenery and a FRESH contemporary PAINT that decors the house. Stepping in, one may notice CATHEDRAL-CEILING architecture, TILE FLOORING, and a spacious family-dining room combo area, perfect for gatherings, that conveniently separates from the rest of the residence for desired privacy. The windows and glass-sliding-door allow plenty of natural light to flow into the home. Across from the dining room is the master bedroom. Inside lies ample space, a WALK-IN CLOSET, and access to the master bath that features some HANDICAP ACCOMMODATIONS. Close to the master bedroom, an spacious kitchen awaits, featuring GRANITE COUNTERTOPS,C-STONE BACKSPLASH, Mocha-glaze-like SOFT-CLOSE CABINETRY (with handles) accented by cabinet-CROWN MOLDING. Kenmore STAINLESS STEEL FRIDGE, RANGE, AND MICROWAVE all convey as well. A few steps away lies the door to the back patio. Here, one has the space for gardening, BBQ-ing, or completing one's hobby of choice with privacy, as the area is FENCED. Some TILING has also been done to the patio, and A SHACK is available and conveys with the property. Back inside, headed toward the hallway next to the kitchen, are the guest bathroom and the laundry closet (washer and dryer do NOT convey). At the end of the hallway is the remaining two rooms with NEW VINYL FLOORING. Lastly, the COMMUNITY POOL is a short walk away for a fun day. Whether it's location, realization, or commodity you're looking for, this home is your ideal choice. This is the home you've been looking for! *(All measurements provided are an estimate)*
Location
State FL
County Osceola
Community Harbor Town Ph 02
Zoning OPUD
Interior
Interior Features Cathedral Ceiling(s), Ceiling Fans(s)
Heating Central
Cooling Central Air
Flooring Carpet, Tile, Vinyl
Fireplace false
Appliance Microwave, Range, Refrigerator
Exterior
Exterior Feature Storage
Parking Features Reserved
Fence Fenced
Utilities Available Public
Roof Type Shingle
Garage false
Private Pool No
Building
Story 1
Entry Level One
Foundation Slab
Lot Size Range 0 to less than 1/4
Sewer Public Sewer
Water Public
Structure Type Block
New Construction false
Construction Status Inspections
Schools
Elementary Schools Partin Settlement Elem
Middle Schools Denn John Middle
High Schools Gateway High School (9 12)
Others
Pets Allowed Yes
Senior Community No
Ownership Fee Simple
Monthly Total Fees $74
Acceptable Financing Cash, Conventional, FHA, VA Loan
Membership Fee Required Required
Listing Terms Cash, Conventional, FHA, VA Loan
Special Listing Condition None
Read Less Info
Want to know what your home might be worth? Contact us for a FREE valuation!

Our team is ready to help you sell your home for the highest possible price ASAP

© 2024 My Florida Regional MLS DBA Stellar MLS. All Rights Reserved.
Bought with EXP REALTY LLC

10011 Pines Boulevard Suite #103, Pembroke Pines, FL, 33024, USA






