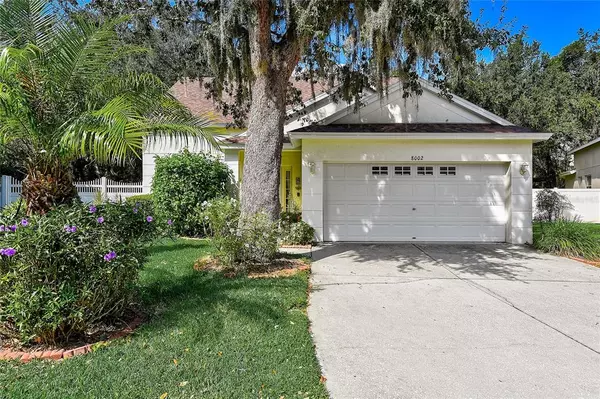$445,000
$460,000
3.3%For more information regarding the value of a property, please contact us for a free consultation.
4 Beds
3 Baths
2,548 SqFt
SOLD DATE : 03/24/2023
Key Details
Sold Price $445,000
Property Type Single Family Home
Sub Type Single Family Residence
Listing Status Sold
Purchase Type For Sale
Square Footage 2,548 sqft
Price per Sqft $174
Subdivision Hidden Oaks At Temple Terrace
MLS Listing ID T3410430
Sold Date 03/24/23
Bedrooms 4
Full Baths 2
Half Baths 1
Construction Status Appraisal,Financing,Inspections
HOA Fees $52/qua
HOA Y/N Yes
Originating Board Stellar MLS
Year Built 2006
Lot Size 8,276 Sqft
Acres 0.19
Lot Dimensions 58.88x111
Property Description
Seller is offering Buyer up to $10,000 in closing cost credit! Presenting your new home in Temple Terrace’s highly sort after community of Hidden Oaks. This fabulous home has everything you are looking for including a BRAND NEW ROOF and BRAND NEW HVAC SYSTEM! Tucked away at the end of the cul da sac on Terrace Arbor Ct, you will find this 4 bedroom, 2 and a half bath home that has one of the most amazing backyard spaces you will find. With no backyard neighbors, a conservation view and nestled under a shady oak tree you have multiple terrace spaces that comes complete with patio furniture so you can entertain family and friends for any occasion. Inside this home features a Florida room addition that is fully enclosed and air conditioned, a main floor master suite, and 3 additional bedrooms, a full bath and loft space upstairs. Hidden Oaks is located just off of Fletcher Ave and Morris Bridge Rd close to I-75 and convenient to USF, Busch Gardens, downtown Tampa, and Tampa International Airport. Priced to sell, this well-maintained home will not last long. Call for your private showing today!
Location
State FL
County Hillsborough
Community Hidden Oaks At Temple Terrace
Zoning PD
Interior
Interior Features Ceiling Fans(s), Master Bedroom Main Floor, Walk-In Closet(s), Window Treatments
Heating Electric
Cooling Central Air, Mini-Split Unit(s)
Flooring Carpet, Ceramic Tile, Laminate
Furnishings Negotiable
Fireplace false
Appliance Dishwasher, Disposal, Dryer, Microwave, Range, Refrigerator, Washer
Laundry Inside, Laundry Closet
Exterior
Exterior Feature Sidewalk
Parking Features Garage Door Opener, Ground Level
Garage Spaces 2.0
Fence Fenced, Vinyl
Community Features Deed Restrictions
Utilities Available Electricity Connected, Natural Gas Connected, Street Lights
View Trees/Woods
Roof Type Shingle
Porch Rear Porch
Attached Garage true
Garage true
Private Pool No
Building
Lot Description Cul-De-Sac, Sidewalk, Paved
Story 2
Entry Level Two
Foundation Slab
Lot Size Range 0 to less than 1/4
Sewer Public Sewer
Water Public
Architectural Style Contemporary
Structure Type Block, Stucco
New Construction false
Construction Status Appraisal,Financing,Inspections
Schools
Elementary Schools Thonotosassa-Hb
Middle Schools Greco-Hb
High Schools Armwood-Hb
Others
Pets Allowed Yes
Senior Community No
Ownership Fee Simple
Monthly Total Fees $52
Acceptable Financing Cash, Conventional, FHA, VA Loan
Membership Fee Required Required
Listing Terms Cash, Conventional, FHA, VA Loan
Special Listing Condition None
Read Less Info
Want to know what your home might be worth? Contact us for a FREE valuation!

Our team is ready to help you sell your home for the highest possible price ASAP

© 2024 My Florida Regional MLS DBA Stellar MLS. All Rights Reserved.
Bought with TOMLIN, ST CYR & ASSOCIATES LLC

10011 Pines Boulevard Suite #103, Pembroke Pines, FL, 33024, USA






