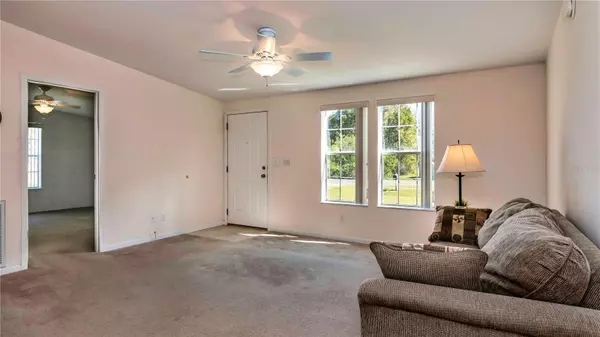$270,000
$285,000
5.3%For more information regarding the value of a property, please contact us for a free consultation.
3 Beds
2 Baths
1,269 SqFt
SOLD DATE : 03/21/2023
Key Details
Sold Price $270,000
Property Type Other Types
Sub Type Manufactured Home
Listing Status Sold
Purchase Type For Sale
Square Footage 1,269 sqft
Price per Sqft $212
Subdivision Acreage & Unrec
MLS Listing ID O6092275
Sold Date 03/21/23
Bedrooms 3
Full Baths 2
Construction Status No Contingency
HOA Y/N No
Originating Board Stellar MLS
Year Built 2008
Annual Tax Amount $2,095
Lot Size 0.610 Acres
Acres 0.61
Lot Dimensions 110x241
Property Description
PLEASE SUBMIT HIGHEST AND BEST BY MONDAY 3/6/2023 AT 4:00 PM. Expect to be impressed with this prime property in a well-established Boggy Creek neighborhood. Here you’ll find a 3BR/2BA residence and multiple out-buildings on a half-acre lot. Home layout features open common living space (living room, dining area and kitchen) and a split bedroom plan. Contemporary kitchen boasts breakfast bar and closet pantry. All appliances convey (dishwasher is new), including the washer/dryer. You’ll appreciate having a water softener system-big plus! Master suite is on one side – ideal for privacy. Here you’ll enjoy an ensuite bath and walk-in closet. Bath features expansive vanity and shower, and has a second door in the back for quick access to the laundry area and kitchen-great design feature. Secondary bedrooms are generous in size and have ceiling fans and walk-in closets. Both
baths have skylights. The home has an enclosed sun room which can be accessed from the dining space or from the covered deck. Impressive out-buildings include a large vehicle carport (RV, boats), detached garage (4 cars), two sheds (one 15x12 and one ideal for your lawn equipment) and a metal framed canopy shed. All your storage needs are taken care of! And even with all this, there’s still a sizable
backyard that you can use for “fun in the sun” activities. Great location – no HOA, and a short drive to essential shopping/dining and major roadways. This home shows well – come see all that it has to offer!
Location
State FL
County Osceola
Community Acreage & Unrec
Zoning R-1M
Interior
Interior Features Ceiling Fans(s), Open Floorplan, Skylight(s), Solid Surface Counters, Vaulted Ceiling(s), Walk-In Closet(s)
Heating Central, Electric
Cooling Central Air
Flooring Carpet, Ceramic Tile, Laminate
Furnishings Unfurnished
Fireplace false
Appliance Dishwasher, Disposal, Dryer, Microwave, Range, Refrigerator, Washer, Water Softener
Laundry Inside
Exterior
Exterior Feature Private Mailbox, Sliding Doors
Garage Spaces 2.0
Utilities Available Electricity Connected, Public, Water Connected
Roof Type Shingle
Porch Covered, Deck, Enclosed, Rear Porch, Screened
Attached Garage false
Garage true
Private Pool No
Building
Lot Description Paved
Story 1
Entry Level One
Lot Size Range 1/2 to less than 1
Sewer Septic Tank
Water Well
Structure Type Metal Frame, Vinyl Siding
New Construction false
Construction Status No Contingency
Schools
Elementary Schools East Lake Elem
Middle Schools Narcoossee Middle
High Schools Tohopekaliga High School
Others
Pets Allowed Yes
Senior Community No
Ownership Fee Simple
Acceptable Financing Cash, Conventional, FHA, VA Loan
Listing Terms Cash, Conventional, FHA, VA Loan
Special Listing Condition None
Read Less Info
Want to know what your home might be worth? Contact us for a FREE valuation!

Our team is ready to help you sell your home for the highest possible price ASAP

© 2024 My Florida Regional MLS DBA Stellar MLS. All Rights Reserved.
Bought with KELLER WILLIAMS CLASSIC

10011 Pines Boulevard Suite #103, Pembroke Pines, FL, 33024, USA






