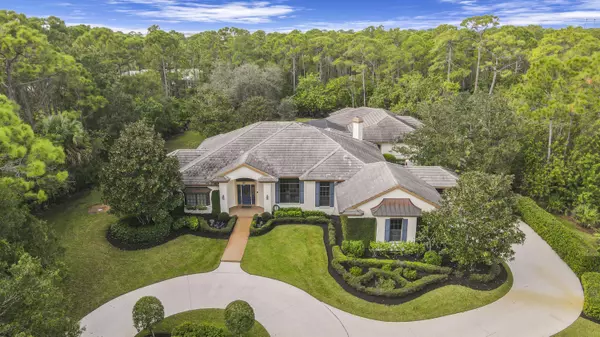Bought with The Keyes Company - Stuart
$1,160,000
$1,250,000
7.2%For more information regarding the value of a property, please contact us for a free consultation.
4 Beds
4.1 Baths
4,512 SqFt
SOLD DATE : 03/21/2023
Key Details
Sold Price $1,160,000
Property Type Single Family Home
Sub Type Single Family Detached
Listing Status Sold
Purchase Type For Sale
Square Footage 4,512 sqft
Price per Sqft $257
Subdivision Sabal Creek
MLS Listing ID RX-10839333
Sold Date 03/21/23
Style < 4 Floors,Traditional
Bedrooms 4
Full Baths 4
Half Baths 1
Construction Status Resale
HOA Fees $253/mo
HOA Y/N Yes
Year Built 1997
Annual Tax Amount $11,153
Tax Year 2021
Lot Size 1.600 Acres
Property Description
PRIVACY ABOUNDS IN THIS SPRAWLING PGA VILLAGE ESTATE HOME SITUATED ON 1.6 ACRES! This 4BR+Den/4.5BA/2.5CG home is brimming w/ charming features including an in-law/guest suite, numerous french doors to the lanai, fireplace, breakfast nook, decorative exterior shutters and circular driveway. The main house has 3BR+Den/3.5BA as well as multiple living areas. The kitchen opens to the light filled family room w/ built in shelving and fireplace. Oversized master suite w/ seating area has access to the lanai. Walk through the lanai to the in-law quarters w/ living area, kitchen/bar, spacious bedroom and full bathroom. This addition (added in 2004) has a generator and could also be used as an entertaining space w/ walk in, temperature controlled wine room, pool table and easy access outside.
Location
State FL
County St. Lucie
Community Pga Village
Area 7600
Zoning AR-1Co
Rooms
Other Rooms Den/Office, Family, Laundry-Inside, Maid/In-Law
Master Bath Dual Sinks, Mstr Bdrm - Ground, Separate Shower, Separate Tub
Interior
Interior Features Bar, Built-in Shelves, Entry Lvl Lvng Area, Fireplace(s), Foyer, French Door, Kitchen Island, Laundry Tub, Pantry, Roman Tub, Split Bedroom, Walk-in Closet, Wet Bar
Heating Central, Electric
Cooling Ceiling Fan, Central, Electric
Flooring Carpet, Laminate, Tile
Furnishings Furniture Negotiable,Unfurnished
Exterior
Exterior Feature Built-in Grill, Covered Patio, Fruit Tree(s), Screened Patio
Parking Features 2+ Spaces, Drive - Circular, Driveway, Garage - Attached, Golf Cart
Garage Spaces 2.5
Pool Heated, Inground, Screened, Spa
Community Features Gated Community
Utilities Available Cable, Electric, Gas Bottle, Public Water, Septic
Amenities Available Basketball, Bike - Jog, Billiards, Clubhouse, Community Room, Fitness Center, Game Room, Library, Pickleball, Picnic Area, Playground, Pool, Sidewalks, Street Lights, Tennis
Waterfront Description None
View Garden, Pool
Roof Type Concrete Tile
Exposure Northeast
Private Pool Yes
Building
Lot Description 1 to < 2 Acres, Paved Road, West of US-1
Story 1.00
Foundation CBS, Stucco
Construction Status Resale
Others
Pets Allowed Yes
HOA Fee Include Cable,Common Areas,Manager,Recrtnal Facility,Reserve Funds,Security
Senior Community No Hopa
Restrictions Buyer Approval,Commercial Vehicles Prohibited,Lease OK w/Restrict,No RV
Security Features Gate - Manned,Gate - Unmanned,Security Patrol
Acceptable Financing Cash, Conventional, FHA, VA
Horse Property No
Membership Fee Required No
Listing Terms Cash, Conventional, FHA, VA
Financing Cash,Conventional,FHA,VA
Pets Allowed No Aggressive Breeds
Read Less Info
Want to know what your home might be worth? Contact us for a FREE valuation!

Our team is ready to help you sell your home for the highest possible price ASAP

10011 Pines Boulevard Suite #103, Pembroke Pines, FL, 33024, USA






