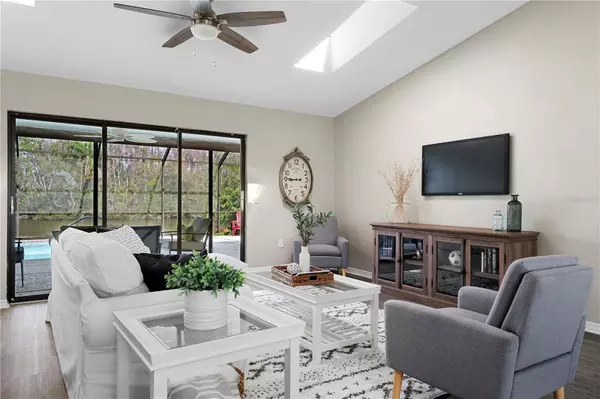$400,000
$420,000
4.8%For more information regarding the value of a property, please contact us for a free consultation.
3 Beds
2 Baths
1,640 SqFt
SOLD DATE : 03/20/2023
Key Details
Sold Price $400,000
Property Type Single Family Home
Sub Type Single Family Residence
Listing Status Sold
Purchase Type For Sale
Square Footage 1,640 sqft
Price per Sqft $243
Subdivision Park Lake Estates
MLS Listing ID U8187229
Sold Date 03/20/23
Bedrooms 3
Full Baths 2
HOA Y/N No
Originating Board Stellar MLS
Year Built 1987
Annual Tax Amount $3,402
Lot Size 10,018 Sqft
Acres 0.23
Property Description
Look at the STUNNING VIEW from this RECENTLY REMODELED 3 Bedroom, 2 bath home in the centrally located Park Lake Estates community. Tons of natural light pours into the open concept main living areas, along with a split bedroom design, making this floorplan absolutely ideal! Sliding glass doors from the main living room and two of the bedrooms lead you out to the pool area and screened in lanai over looking a gorgeous pond and tree view. This home has recently received a top to bottom remodel. 2022 Updates include: NEW ROOF, NEW A/C, NEW WATER HEATER, REMODELED KITCHEN, BRAND NEW APPLIANCES, UPDATED BOTH BATHROOMS, INTERIOR AND EXTERIOR PAINT, POOL RESURFACED, NEW POOL PUMP and NEW FLOORING, the list just goes on! Zoned for great schools and located near shopping, restaurants, and just minutes from Downtown New Port Richey, this is a wonderful place to call home!
Location
State FL
County Pasco
Community Park Lake Estates
Zoning R4
Interior
Interior Features Ceiling Fans(s), Eat-in Kitchen, High Ceilings, Living Room/Dining Room Combo, Master Bedroom Main Floor, Open Floorplan, Split Bedroom, Stone Counters
Heating Central
Cooling Central Air
Flooring Vinyl
Fireplace false
Appliance Dishwasher, Microwave, Range, Range Hood, Refrigerator
Laundry Inside, Laundry Room
Exterior
Exterior Feature Sidewalk, Sliding Doors
Garage Spaces 2.0
Pool Gunite, In Ground, Screen Enclosure
Utilities Available Electricity Connected, Sewer Connected, Water Connected
Waterfront Description Pond
View Y/N 1
View Trees/Woods, Water
Roof Type Shingle
Porch Covered, Enclosed, Patio, Screened
Attached Garage true
Garage true
Private Pool Yes
Building
Entry Level One
Foundation Slab
Lot Size Range 0 to less than 1/4
Sewer Public Sewer
Water Public
Structure Type Block
New Construction false
Schools
Elementary Schools Deer Park Elementary-Po
Middle Schools River Ridge Middle-Po
High Schools River Ridge High-Po
Others
Senior Community No
Ownership Fee Simple
Acceptable Financing Cash, Conventional, FHA, VA Loan
Listing Terms Cash, Conventional, FHA, VA Loan
Special Listing Condition None
Read Less Info
Want to know what your home might be worth? Contact us for a FREE valuation!

Our team is ready to help you sell your home for the highest possible price ASAP

© 2024 My Florida Regional MLS DBA Stellar MLS. All Rights Reserved.
Bought with BHHS FLORIDA PROPERTIES GROUP

10011 Pines Boulevard Suite #103, Pembroke Pines, FL, 33024, USA






