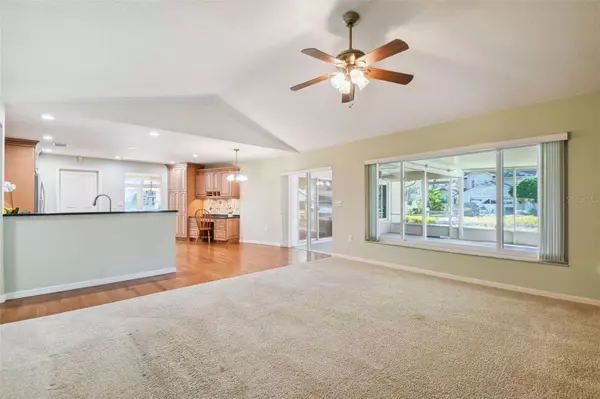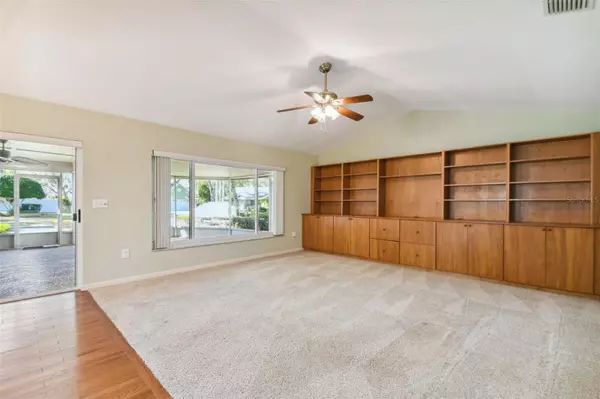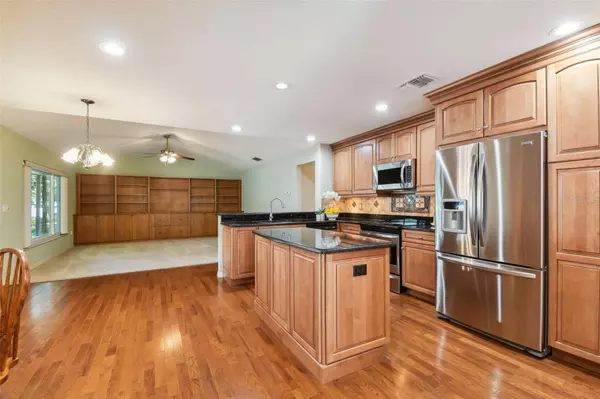$522,000
$530,000
1.5%For more information regarding the value of a property, please contact us for a free consultation.
4 Beds
2 Baths
2,207 SqFt
SOLD DATE : 03/20/2023
Key Details
Sold Price $522,000
Property Type Single Family Home
Sub Type Single Family Residence
Listing Status Sold
Purchase Type For Sale
Square Footage 2,207 sqft
Price per Sqft $236
Subdivision Woodmont Phase I
MLS Listing ID T3429010
Sold Date 03/20/23
Bedrooms 4
Full Baths 2
Construction Status Financing
HOA Fees $20/ann
HOA Y/N Yes
Originating Board Stellar MLS
Year Built 1992
Annual Tax Amount $2,922
Lot Size 9,147 Sqft
Acres 0.21
Lot Dimensions 77x120
Property Description
One or more photo(s) has been virtually staged. Enchanting Woodmont residence on a corner lot balances formal and casual space while combining elegance and function. From the moment you enter, you’ll notice the hardwood flooring covers the formal dining and living room as it leads you into the well-appointed kitchen. The abundance of storage is highlighted by the rich warmth of the custom Kraftmaid cabinets and accented by the impressive suite of Kenmore Elite appliances and convenient central island. To add to the home’s functionality and flexibility the kitchen is open to a massive family room with incredible built-in shelves ready for your favorite books, art or family photos. A true split bedroom plan, you’ll find 3 bedrooms and a bathroom on the east side of the home with a convenient door to the backyard. The spacious master suite located on the west side of the home has a magnificent en-suite bath where you’ll find even more storage, dual sinks, and an enormous glass shower. Outside, you’ll find a large screened covered patio ideal for entertaining in almost any weather. At the rear of the property there’s a dedicated storage shed and plenty of yard for outdoor fun. You’ll love living in this quiet community with majestic trees and wonderful neighbors. Make your appointment and come see it today.
Location
State FL
County Hillsborough
Community Woodmont Phase I
Zoning PD
Interior
Interior Features Built-in Features, Ceiling Fans(s), Eat-in Kitchen, Kitchen/Family Room Combo, Living Room/Dining Room Combo, Master Bedroom Main Floor, Open Floorplan, Solid Surface Counters, Solid Wood Cabinets, Split Bedroom, Stone Counters, Thermostat, Vaulted Ceiling(s), Walk-In Closet(s), Window Treatments
Heating Central, Electric
Cooling Central Air
Flooring Carpet, Tile, Wood
Furnishings Unfurnished
Fireplace false
Appliance Cooktop, Dishwasher, Disposal, Electric Water Heater, Exhaust Fan, Freezer, Microwave, Range, Range Hood, Refrigerator, Water Softener
Laundry Inside, Laundry Room
Exterior
Exterior Feature Sidewalk
Parking Features Driveway, Garage Door Opener, Ground Level
Garage Spaces 2.0
Utilities Available Fire Hydrant, Public, Sewer Connected, Underground Utilities, Water Available
Roof Type Shingle
Porch Covered
Attached Garage true
Garage true
Private Pool No
Building
Lot Description Corner Lot, Flood Insurance Required, FloodZone, City Limits, Sidewalk, Paved
Story 1
Entry Level One
Foundation Slab
Lot Size Range 0 to less than 1/4
Sewer Public Sewer
Water Public
Structure Type Block, Stucco
New Construction false
Construction Status Financing
Others
Pets Allowed Yes
Senior Community No
Ownership Fee Simple
Monthly Total Fees $20
Acceptable Financing Cash, Conventional
Membership Fee Required Required
Listing Terms Cash, Conventional
Special Listing Condition None
Read Less Info
Want to know what your home might be worth? Contact us for a FREE valuation!

Our team is ready to help you sell your home for the highest possible price ASAP

© 2024 My Florida Regional MLS DBA Stellar MLS. All Rights Reserved.
Bought with POWER REAL ESTATE GROUP LLC

10011 Pines Boulevard Suite #103, Pembroke Pines, FL, 33024, USA






