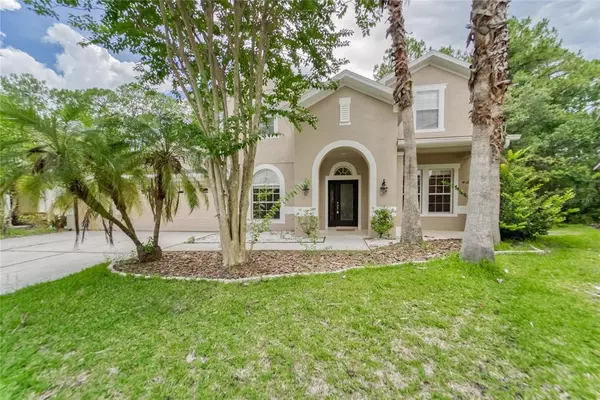$550,000
$575,000
4.3%For more information regarding the value of a property, please contact us for a free consultation.
4 Beds
4 Baths
3,070 SqFt
SOLD DATE : 03/13/2023
Key Details
Sold Price $550,000
Property Type Single Family Home
Sub Type Single Family Residence
Listing Status Sold
Purchase Type For Sale
Square Footage 3,070 sqft
Price per Sqft $179
Subdivision Tampa Palms - Buckingham
MLS Listing ID OM640990
Sold Date 03/13/23
Bedrooms 4
Full Baths 3
Half Baths 1
HOA Fees $66/ann
HOA Y/N Yes
Originating Board Stellar MLS
Year Built 2006
Annual Tax Amount $7,524
Lot Size 8,276 Sqft
Acres 0.19
Lot Dimensions 86x96
Property Description
PRICE BELOW APPRAISAL, Searching for a home in one of Tampa Palms’ most premium neighborhoods? WELL LOOK NO MORE. This David Weekley home is in Buckingham on a quiet cul-de-sac that backs up to an all-natural conservation area. This beautiful two-story home has had many upgrades in 2022, including a new roof, new A/C and new paint inside and outside. The home features 4 bedrooms, 3 and a half bathrooms, a large open kitchen with granite counter tops and custom Cherry cabinets, a breakfast dining area, a dining room, a living room/office, a large family room, a large media/game room, an inside laundry, front and back porches and an oversized three car garage. Minutes from I-75, stores, schools, restaurants, hospitals, USF and much more. Tampa Palms Golf & Country Club may be available through a private membership. PRICED TO SELL !!! MOTIVATED SELLER SAYS " LET'S MAKE A DEAL " Don’t Snooze and Lose. Call for an appointment to see a great home in a deed-restricted, gated, secure and peaceful community.
Location
State FL
County Hillsborough
Community Tampa Palms - Buckingham
Zoning PD-A
Rooms
Other Rooms Breakfast Room Separate, Family Room, Formal Dining Room Separate, Formal Living Room Separate, Inside Utility, Media Room
Interior
Interior Features Ceiling Fans(s), Crown Molding, Eat-in Kitchen, High Ceilings, Kitchen/Family Room Combo, Master Bedroom Main Floor, Solid Surface Counters, Solid Wood Cabinets, Split Bedroom, Thermostat, Walk-In Closet(s), Window Treatments
Heating Central, Heat Pump, Natural Gas
Cooling Central Air
Flooring Carpet, Ceramic Tile, Laminate, Tile
Furnishings Unfurnished
Fireplace false
Appliance Dishwasher, Disposal, Exhaust Fan, Gas Water Heater, Ice Maker, Microwave, Range, Refrigerator
Laundry Inside, Laundry Room
Exterior
Exterior Feature Rain Gutters, Sidewalk
Garage Spaces 3.0
Community Features Deed Restrictions, Gated, Sidewalks
Utilities Available Electricity Available, Natural Gas Available, Natural Gas Connected, Public, Sewer Available, Sewer Connected, Street Lights, Underground Utilities, Water Available, Water Connected
View Trees/Woods
Roof Type Shingle
Porch Covered, Front Porch, Rear Porch
Attached Garage true
Garage true
Private Pool No
Building
Lot Description Cleared, Cul-De-Sac, Sidewalk, Street Dead-End, Paved
Story 2
Entry Level Two
Foundation Slab
Lot Size Range 0 to less than 1/4
Builder Name David Weekley
Sewer Public Sewer
Water Public
Structure Type Block, Stucco
New Construction false
Schools
Elementary Schools Tampa Palms-Hb
Middle Schools Liberty-Hb
High Schools Freedom-Hb
Others
Pets Allowed Yes
Senior Community No
Ownership Fee Simple
Monthly Total Fees $66
Acceptable Financing Cash, Conventional
Membership Fee Required Required
Listing Terms Cash, Conventional
Special Listing Condition None
Read Less Info
Want to know what your home might be worth? Contact us for a FREE valuation!

Our team is ready to help you sell your home for the highest possible price ASAP

© 2024 My Florida Regional MLS DBA Stellar MLS. All Rights Reserved.
Bought with COLDWELL BANKER REALTY

10011 Pines Boulevard Suite #103, Pembroke Pines, FL, 33024, USA






