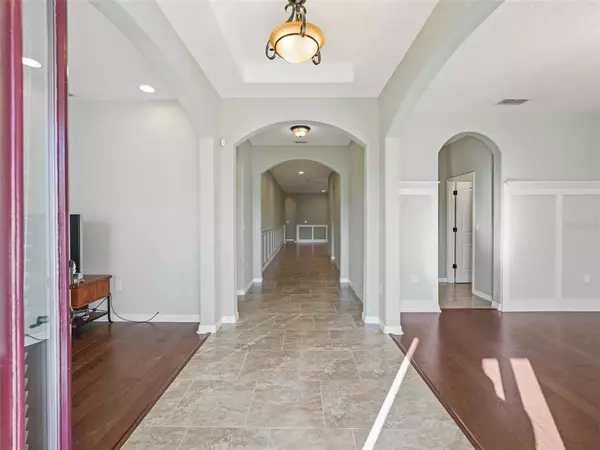$500,000
$525,000
4.8%For more information regarding the value of a property, please contact us for a free consultation.
4 Beds
3 Baths
3,072 SqFt
SOLD DATE : 03/08/2023
Key Details
Sold Price $500,000
Property Type Single Family Home
Sub Type Single Family Residence
Listing Status Sold
Purchase Type For Sale
Square Footage 3,072 sqft
Price per Sqft $162
Subdivision Meadows At Sunnyside Sub
MLS Listing ID G5064940
Sold Date 03/08/23
Bedrooms 4
Full Baths 3
Construction Status Appraisal,Financing,Inspections
HOA Fees $53/qua
HOA Y/N Yes
Originating Board Stellar MLS
Year Built 2015
Annual Tax Amount $3,457
Lot Size 0.820 Acres
Acres 0.82
Property Description
One or more photo(s) has been virtually staged. ***A FORMER MODEL IN SUNNY MEADOWS WITH .82 LOT featuring 4 Bedroom Plus bonus room with 3 bath and 3 car garage THAT IS ABSOLUTELY BEAUTIFUL AND SHOWS LIKE BRAND NEW! You will notice the attention to the detail with wainscoting, surround sound system, wired for security system, hardwood floors, rounded corners, double insulated windows, archways and architectural detail. Enter into the home with formal dining and living room with hard wood floors leading to open kitchen with family room. KITCHEN IS HUGE with 11' breakfast bar, granite countertops, loads of cabinetry, eat-in area, mosaic glass backsplash, butlers pantry, walk-in pantry, under cabinet lighting. SPLIT PLAN with master suite to rear of home which has 11' walk-in closet with custom shelving, garden tub with separate shower, dual separate vanities, tiled floor. BONUS ROOM, with built ins, could be great for fitness room, office, media center, or movie room. THREE BEDROOMS ON left side of home with 2 baths, one a jack-n-jill bath with dual sinks. 4th bedroom has walk-in closet. FRENCH door leading to back with a 24 x 12 covered screened in porch. *** DEEP WELL FOR IRRIGATION** LEVEL LOT WITH LOADS OF ROOM FOR POOL, PLAYGROUND AREA. HARD TO FIND THIS TYPE OF PROPERTY AND HOME WHICH GIVES YOU A COUNTRY FEEL BUT JUST MINUTES TO TOWN, SHOPPING AND MEDICAL FACILITIES. CALL TODAY FOR YOUR APPOINTMENT TO VIEW THIS LOVELY HOME AND YOU WILL BE IMPRESSED.
Location
State FL
County Lake
Community Meadows At Sunnyside Sub
Zoning R-1
Rooms
Other Rooms Bonus Room, Family Room, Formal Dining Room Separate, Formal Living Room Separate, Inside Utility
Interior
Interior Features Built-in Features, Ceiling Fans(s), Eat-in Kitchen, Master Bedroom Main Floor, Open Floorplan, Pest Guard System, Solid Surface Counters, Solid Wood Cabinets, Split Bedroom, Walk-In Closet(s)
Heating Central
Cooling Central Air
Flooring Carpet, Ceramic Tile, Wood
Furnishings Unfurnished
Fireplace false
Appliance Dishwasher, Disposal, Dryer, Electric Water Heater, Microwave, Range, Refrigerator, Washer
Laundry Inside, Laundry Room
Exterior
Exterior Feature Irrigation System, Sliding Doors
Parking Features Driveway, Garage Door Opener, Guest, Oversized
Garage Spaces 3.0
Pool Other
Utilities Available Cable Available, Electricity Connected, Sprinkler Well
Roof Type Shingle
Porch Covered, Rear Porch, Screened
Attached Garage true
Garage true
Private Pool No
Building
Lot Description Cleared, In County, Level, Street Dead-End, Paved, Unincorporated
Entry Level One
Foundation Slab
Lot Size Range 1/2 to less than 1
Sewer Septic Tank
Water Public
Architectural Style Other
Structure Type Block, Stucco
New Construction false
Construction Status Appraisal,Financing,Inspections
Others
Pets Allowed Yes
HOA Fee Include Common Area Taxes
Senior Community No
Ownership Fee Simple
Monthly Total Fees $53
Acceptable Financing Cash, Conventional, FHA, VA Loan
Membership Fee Required Required
Listing Terms Cash, Conventional, FHA, VA Loan
Special Listing Condition None
Read Less Info
Want to know what your home might be worth? Contact us for a FREE valuation!

Our team is ready to help you sell your home for the highest possible price ASAP

© 2025 My Florida Regional MLS DBA Stellar MLS. All Rights Reserved.
Bought with ERA GRIZZARD REAL ESTATE
10011 Pines Boulevard Suite #103, Pembroke Pines, FL, 33024, USA






