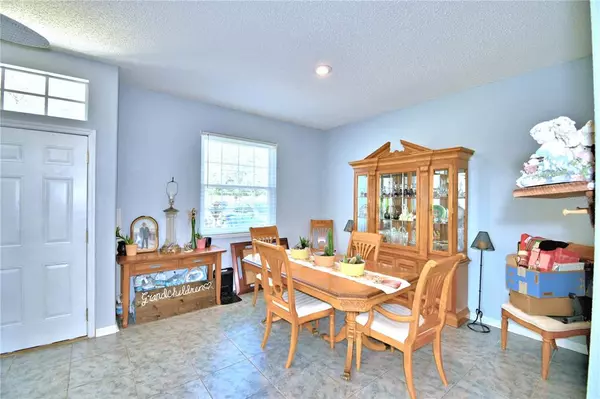$365,000
$374,900
2.6%For more information regarding the value of a property, please contact us for a free consultation.
3 Beds
2 Baths
2,190 SqFt
SOLD DATE : 02/22/2023
Key Details
Sold Price $365,000
Property Type Single Family Home
Sub Type Single Family Residence
Listing Status Sold
Purchase Type For Sale
Square Footage 2,190 sqft
Price per Sqft $166
Subdivision View Pointe
MLS Listing ID P4922981
Sold Date 02/22/23
Bedrooms 3
Full Baths 2
HOA Y/N No
Originating Board Stellar MLS
Year Built 2004
Annual Tax Amount $2,997
Lot Size 0.370 Acres
Acres 0.37
Property Description
This is a fabulous 3 Bedroom, 2 Bath, Pool Home with an office that can be converted into a 4th Bedroom. No HOA! 2190 SF of living area. Upon entering the front door, a formal Living Room is to the right with a Formal Dining room on the left. The Kitchen is large with plenty of Cabinets and Counter Space along with a Eat in Kitchen. The Family Room is located at the back of the home with a view of the Pool and Screened in Lanai. This is a split bedroom plan with the Master Bedroom having a Walk-In Closet. The Master Bathroom includes Dual Sinks, Garden Tub, separate Shower and a private Toilet Closet. The Guest Bathroom leads out to the Pool. The home presents with an inside laundry room. The Roof was put on in 2018. Solar Panels in March of 2022. The Ac was installed in 2017. The back yard is spacious, and it was fenced in (PVC Fence) in 2020. Carpet replaced in 2019. New Energy 4 star rated Double Pane Windows installed in 2022. New paint inside and out 2019. The home also has a Maytag Water Treatment System 2-019, updated plumbing fixtures and new Side Exterior Entry Door to Guest Bathroom coming from pool in 2022. New Range and Microwave 2019. Refrigerator and Dishwasher 2017. Security System. This property is centrally located in Lake Wales. All room measurements are Approximate.
Location
State FL
County Polk
Community View Pointe
Rooms
Other Rooms Formal Living Room Separate, Inside Utility
Interior
Interior Features Ceiling Fans(s), Eat-in Kitchen, Living Room/Dining Room Combo, Solid Surface Counters, Split Bedroom, Walk-In Closet(s)
Heating Electric
Cooling Central Air
Flooring Carpet, Ceramic Tile
Fireplace false
Appliance Dishwasher, Electric Water Heater, Microwave, Range, Refrigerator
Laundry Inside
Exterior
Exterior Feature Sliding Doors
Parking Features Garage Door Opener
Garage Spaces 2.0
Fence Fenced, Vinyl
Pool Gunite
Utilities Available BB/HS Internet Available, Cable Available
View Pool
Roof Type Shingle
Porch Rear Porch, Screened
Attached Garage true
Garage true
Private Pool Yes
Building
Lot Description City Limits
Story 1
Entry Level One
Foundation Slab
Lot Size Range 1/4 to less than 1/2
Sewer Public Sewer
Water Public
Architectural Style Florida
Structure Type Block, Stucco
New Construction false
Others
Pets Allowed Yes
Senior Community No
Ownership Fee Simple
Acceptable Financing Cash, Conventional, FHA, VA Loan
Listing Terms Cash, Conventional, FHA, VA Loan
Special Listing Condition None
Read Less Info
Want to know what your home might be worth? Contact us for a FREE valuation!

Our team is ready to help you sell your home for the highest possible price ASAP

© 2025 My Florida Regional MLS DBA Stellar MLS. All Rights Reserved.
Bought with ROBERT SLACK LLC
10011 Pines Boulevard Suite #103, Pembroke Pines, FL, 33024, USA






