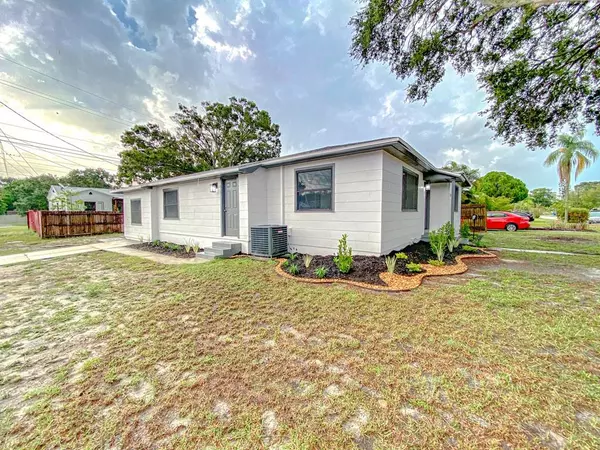$462,000
$469,900
1.7%For more information regarding the value of a property, please contact us for a free consultation.
3 Beds
2 Baths
1,555 SqFt
SOLD DATE : 02/10/2023
Key Details
Sold Price $462,000
Property Type Single Family Home
Sub Type Single Family Residence
Listing Status Sold
Purchase Type For Sale
Square Footage 1,555 sqft
Price per Sqft $297
Subdivision Beauclaire Highlands
MLS Listing ID U8173941
Sold Date 02/10/23
Bedrooms 3
Full Baths 2
Construction Status Appraisal,Inspections
HOA Y/N No
Originating Board Stellar MLS
Year Built 1950
Annual Tax Amount $3,540
Lot Size 5,662 Sqft
Acres 0.13
Lot Dimensions 61x95
Property Description
BACK ON THE MARKET!!!!YOUR MODERN DREAM HOME AWAITS!!!! Just minutes from downtown St. Pete, the newly fenced corner lot home is in a premier non-flood zone. As you pull up you instantly notice the home's curb appeal with unique and custom landscaping with all new sod. This beautiful renovated home exudes a modern touch and offers a split floorplan with 3 bedrooms, 2 full bathrooms, and 1,555 sqft of open concept living. Notable features includes New Roof, New AC, inside laundry, and laminate flooring throughout. The kitchen features quartz countertops, modern glass backsplash and fixtures, with all new Stainless Steel appliances with an oversized island. Your master en-suite has a luxurious en-suite bathroom with walk-in shower, vanity, and plenty of closest. Your master suite can have it's own separate entrance which offers the potential to be used as an in law suite. The other 2 spacious bedrooms are located towards the front of the home; they both offer lots of natural light, plenty of closest space, and are located near the 2nd full bathroom. The fully updated bathroom feature a shower tub combo with spa-like shower hardware. Don't miss your chance, this home will not last long, schedule your showing today!!!!
Location
State FL
County Pinellas
Community Beauclaire Highlands
Direction N
Rooms
Other Rooms Storage Rooms
Interior
Interior Features Ceiling Fans(s), Eat-in Kitchen, Kitchen/Family Room Combo, Open Floorplan, Split Bedroom, Thermostat, Walk-In Closet(s)
Heating Central
Cooling Central Air
Flooring Laminate
Fireplace false
Appliance Cooktop, Dishwasher, Disposal, Exhaust Fan, Microwave, Range, Refrigerator
Laundry Laundry Closet
Exterior
Exterior Feature Lighting, Storage
Parking Features Driveway
Fence Fenced
Utilities Available Public
Roof Type Shingle
Garage false
Private Pool No
Building
Lot Description Corner Lot
Story 1
Entry Level One
Foundation Slab
Lot Size Range 0 to less than 1/4
Sewer Public Sewer
Water Public
Structure Type Wood Frame, Wood Siding
New Construction false
Construction Status Appraisal,Inspections
Schools
Elementary Schools John M Sexton Elementary-Pn
Middle Schools Meadowlawn Middle-Pn
High Schools St. Petersburg High-Pn
Others
Senior Community No
Ownership Fee Simple
Acceptable Financing Cash, Conventional, FHA, VA Loan
Listing Terms Cash, Conventional, FHA, VA Loan
Special Listing Condition None
Read Less Info
Want to know what your home might be worth? Contact us for a FREE valuation!

Our team is ready to help you sell your home for the highest possible price ASAP

© 2025 My Florida Regional MLS DBA Stellar MLS. All Rights Reserved.
Bought with RE/MAX METRO
10011 Pines Boulevard Suite #103, Pembroke Pines, FL, 33024, USA






