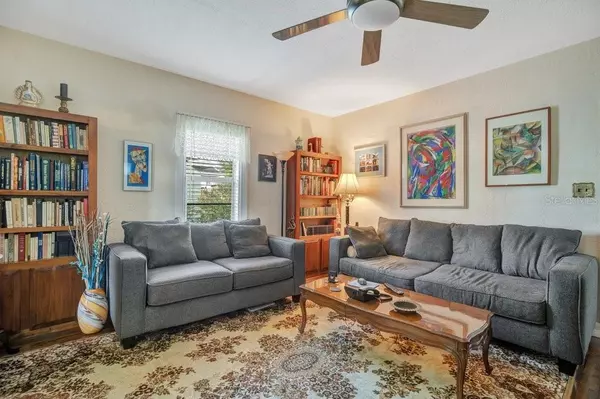$390,000
$399,950
2.5%For more information regarding the value of a property, please contact us for a free consultation.
2 Beds
2 Baths
1,354 SqFt
SOLD DATE : 03/28/2023
Key Details
Sold Price $390,000
Property Type Single Family Home
Sub Type Single Family Residence
Listing Status Sold
Purchase Type For Sale
Square Footage 1,354 sqft
Price per Sqft $288
Subdivision Myrtle Heights
MLS Listing ID O6080302
Sold Date 03/28/23
Bedrooms 2
Full Baths 2
Construction Status Appraisal,Financing,Inspections
HOA Y/N No
Originating Board Stellar MLS
Year Built 1949
Annual Tax Amount $1,104
Lot Size 7,405 Sqft
Acres 0.17
Property Description
Looking for a great home in the SODO area that offers income potential or space for extended family? Then look no further! This 2 bedroom, 2 bath single-family home features an attached mother-in-law suite with its own separate kitchen, a large bonus room and a separate exterior entry. Brick-paved streets lead you up to this adorable property, with beautiful, low maintenance landscaping. Stepping through the front door, you enter into a large foyer space that is plenty big enough for a sitting room. Continue through to the home’s main living space where you’ll find original, charming hardwood floors. Around the corner from the living room are 2 spacious bedrooms, both of which feature those same beautiful hardwoods, and a 3-piece hall bath. Finding your way back into the main kitchen, you’ll notice an adorable space with checkerboard flooring. There’s an eating space in the kitchen, making mealtime quick and easy. A doorway leads you into the backyard where you’ll find a quaint covered deck space overlooking a brick pavered patio and an enormous blank slate of a backyard! There’s also a separate laundry room with storage in the back of the home. While in the backyard, you’ll notice an exterior entry door that leads you into the mother-in-law suite. You’ll step into the kitchen space which is roomy enough for additional cabinetry, a kitchen island or a small dining table. There’s a 3-piece bathroom off of the kitchen while a large bonus room offers plenty of square-footage for a studio layout of both a bedroom and a living room. The bonus room steps up into the kitchen of the main home, making access to both properties convenient. Between the main home itself and the mother-in-law suite, this home has loads of potential! This great home is conveniently located to I-4 and is a short trip down the street to SODO’s dining, shopping and the Orlando Health campus, while both the SunRail station and the heart of Downtown Orlando are just a short drive away! Area schools include the highly desirable Blankner K-8 and Boone High (Go Braves!). The roof of this home is only 2 years old and the air handler was replaced in 2021. Don’t miss out on an opportunity to own your very own home in this ever-popular area of Orlando!
Location
State FL
County Orange
Community Myrtle Heights
Zoning R-2A/T
Rooms
Other Rooms Bonus Room, Interior In-Law Suite
Interior
Interior Features Built-in Features, Ceiling Fans(s), Eat-in Kitchen, Thermostat, Window Treatments
Heating Central, Electric
Cooling Central Air, Wall/Window Unit(s)
Flooring Carpet, Tile, Vinyl, Wood
Furnishings Unfurnished
Fireplace false
Appliance Dryer, Range, Refrigerator, Washer
Laundry Laundry Room, Outside
Exterior
Exterior Feature Awning(s), Lighting, Rain Gutters, Sliding Doors, Storage
Parking Features Driveway
Fence Fenced, Wood
Utilities Available BB/HS Internet Available, Cable Available, Electricity Available, Electricity Connected, Phone Available, Public, Sewer Available, Sewer Connected, Street Lights, Water Available, Water Connected
Roof Type Membrane, Other, Shingle
Porch Covered, Front Porch, Patio
Attached Garage false
Garage false
Private Pool No
Building
Lot Description City Limits, Landscaped, Level, Street Brick
Story 1
Entry Level One
Foundation Crawlspace
Lot Size Range 0 to less than 1/4
Sewer Public Sewer
Water Public
Architectural Style Bungalow, Other, Traditional
Structure Type Stucco, Wood Frame
New Construction false
Construction Status Appraisal,Financing,Inspections
Schools
Elementary Schools Blankner Elem
Middle Schools Blankner School (K-8)
High Schools Boone High
Others
Pets Allowed Number Limit, Size Limit, Yes
Senior Community No
Pet Size Extra Large (101+ Lbs.)
Ownership Fee Simple
Acceptable Financing Cash, Conventional, FHA, VA Loan
Listing Terms Cash, Conventional, FHA, VA Loan
Num of Pet 6
Special Listing Condition None
Read Less Info
Want to know what your home might be worth? Contact us for a FREE valuation!

Our team is ready to help you sell your home for the highest possible price ASAP

© 2024 My Florida Regional MLS DBA Stellar MLS. All Rights Reserved.
Bought with SOTERA LIVING

10011 Pines Boulevard Suite #103, Pembroke Pines, FL, 33024, USA






