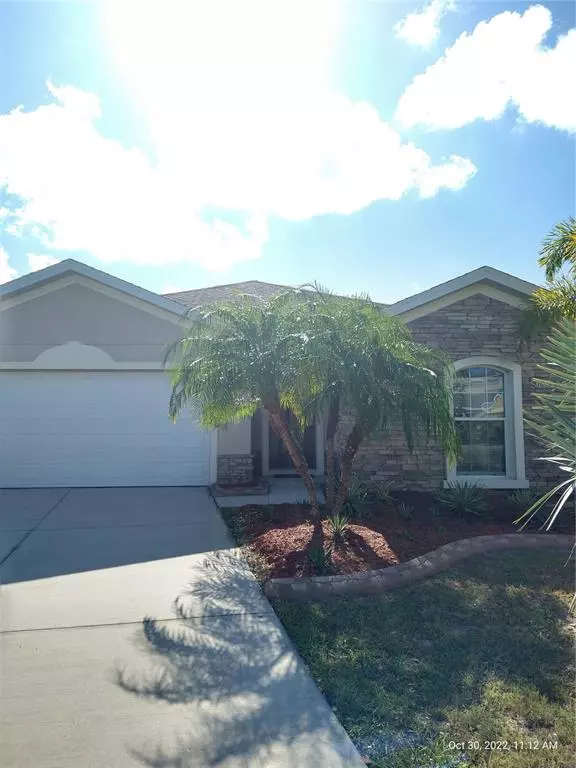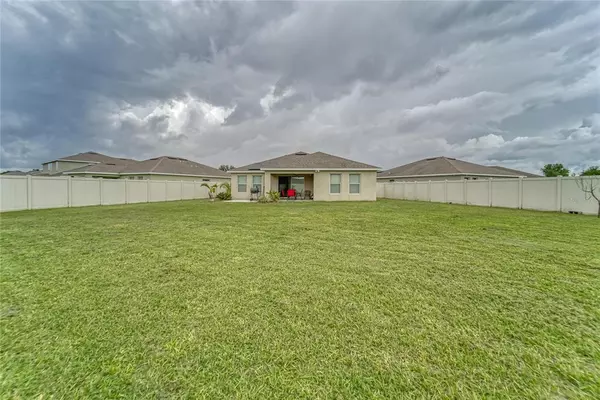$340,000
$364,990
6.8%For more information regarding the value of a property, please contact us for a free consultation.
3 Beds
2 Baths
1,675 SqFt
SOLD DATE : 02/09/2023
Key Details
Sold Price $340,000
Property Type Single Family Home
Sub Type Single Family Residence
Listing Status Sold
Purchase Type For Sale
Square Footage 1,675 sqft
Price per Sqft $202
Subdivision Carriage Point Ph 2A
MLS Listing ID T3407712
Sold Date 02/09/23
Bedrooms 3
Full Baths 2
HOA Fees $8/ann
HOA Y/N Yes
Originating Board Stellar MLS
Year Built 2016
Annual Tax Amount $5,850
Lot Size 0.290 Acres
Acres 0.29
Property Description
PRICE CUT!!In the sough out community of "Carriage Pointe" this stylish 3 bed 2 baths home with 1,675 sqft of heated living space has solar panels which are "PAID OFF" and provide energy efficiency while saving you "THOUSANDS OF DOLLARS" on your electricity bill each year bringing that electric bill to as little as $30.00 a month. You have to come see the backyard for yourself it is "MASSIVE" and one of the biggest yards in the community which is also surrounded by mature landscaping and is already fenced in, making it easier for you to enjoy the privacy the yard has to offer for entertaining. As you walk into this very well maintained and cared for beautiful home you will notice the vaulted ceilings & the crown molding throughout the breezy open concept. The master suite has an oversized very warm & smooth granite like spacious tub, dual sinks and his and hers closet. The kitchen has granite counter tops along with a very attractive backsplash, a walk-in pantry and an island for your convenience. The community has a refreshing sparkling pool that it appears no one knows about because you will not see to many neighbors in the pool area. You will also enjoy a park and a club house. Sold as-is. Minutes away from I-75 shops and restaurants. Contact me to schedule a private showing and let me know if you have any further questions.
Location
State FL
County Hillsborough
Community Carriage Point Ph 2A
Zoning PD
Interior
Interior Features Ceiling Fans(s), Crown Molding, High Ceilings, Kitchen/Family Room Combo, Living Room/Dining Room Combo, Open Floorplan, Vaulted Ceiling(s), Walk-In Closet(s)
Heating Central, Electric
Cooling Central Air
Flooring Tile, Vinyl
Fireplace false
Appliance Cooktop, Dishwasher, Dryer, Microwave, Refrigerator, Washer
Laundry Inside
Exterior
Exterior Feature Hurricane Shutters, Irrigation System, Sidewalk, Sliding Doors
Garage Spaces 2.0
Fence Fenced, Vinyl
Utilities Available Cable Available, Electricity Available, Phone Available, Water Available
Roof Type Shingle
Attached Garage true
Garage true
Private Pool No
Building
Entry Level One
Foundation Slab
Lot Size Range 1/4 to less than 1/2
Sewer None
Water Public
Structure Type Stucco
New Construction false
Others
Pets Allowed Yes
Senior Community No
Pet Size Large (61-100 Lbs.)
Ownership Fee Simple
Monthly Total Fees $8
Acceptable Financing Cash, Conventional, FHA, VA Loan
Membership Fee Required Required
Listing Terms Cash, Conventional, FHA, VA Loan
Num of Pet 2
Special Listing Condition None
Read Less Info
Want to know what your home might be worth? Contact us for a FREE valuation!

Our team is ready to help you sell your home for the highest possible price ASAP

© 2025 My Florida Regional MLS DBA Stellar MLS. All Rights Reserved.
Bought with RE/MAX BAYSIDE REALTY LLC
10011 Pines Boulevard Suite #103, Pembroke Pines, FL, 33024, USA






