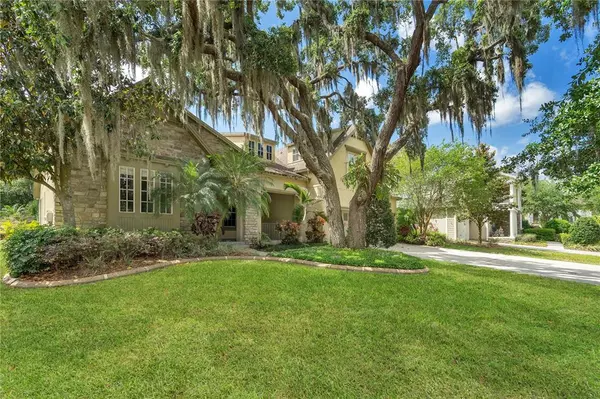$725,000
$799,900
9.4%For more information regarding the value of a property, please contact us for a free consultation.
5 Beds
4 Baths
3,597 SqFt
SOLD DATE : 02/10/2023
Key Details
Sold Price $725,000
Property Type Single Family Home
Sub Type Single Family Residence
Listing Status Sold
Purchase Type For Sale
Square Footage 3,597 sqft
Price per Sqft $201
Subdivision Fishhawk Ranch Ph 2 Prcl
MLS Listing ID O6022093
Sold Date 02/10/23
Bedrooms 5
Full Baths 4
Construction Status Appraisal,Financing,Inspections
HOA Fees $34/ann
HOA Y/N Yes
Originating Board Stellar MLS
Year Built 2007
Annual Tax Amount $11,738
Lot Size 0.280 Acres
Acres 0.28
Property Description
MAJOR PRICE IMPROVEMENT and Seller will pay 2% closing Credit if under contract by 01/31/23!! This is now the best value in Fishhawk!! Great opportunity to live in sought after, amenity rich community of Fishhawk Ranch. This 5 bedroom, 4 bathroom, plus an office home is located walking/ biking distance to Fishhawk Creek Elementary, and within close proximity to Park Square (shopping & restaurants), as well as Ibis Park (miles of walking/hiking/biking trails). Minutes from MacDill AFB, Downtown Tampa, Lakeland, Sugar Sand Beaches, area golf courses and easy drive to the Orlando Attractions. Inside features include open floor plan, gas appliances (fireplace, & kitchen range), 42 inch maple cabinets, granite counter tops, wood floors in main living areas, downstairs master bedroom and office. Exterior features include lush landscaping, covered front entrance, screened in lanai and pool. Backyard is adjourned by mature trees for added privacy. Roof 2007, HVAC 2020, hot water heater 2021. A must see!
Location
State FL
County Hillsborough
Community Fishhawk Ranch Ph 2 Prcl
Zoning PD
Interior
Interior Features Ceiling Fans(s), Solid Surface Counters, Thermostat, Window Treatments
Heating Central
Cooling Central Air
Flooring Carpet, Laminate, Tile
Fireplace true
Appliance Dishwasher, Microwave, Range, Refrigerator
Exterior
Exterior Feature Sidewalk
Garage Spaces 3.0
Utilities Available BB/HS Internet Available, Cable Available, Electricity Connected
Roof Type Shingle
Attached Garage true
Garage true
Private Pool Yes
Building
Entry Level Two
Foundation Slab
Lot Size Range 1/4 to less than 1/2
Sewer Public Sewer
Water Public
Structure Type Block, Stucco
New Construction false
Construction Status Appraisal,Financing,Inspections
Schools
Elementary Schools Fishhawk Creek-Hb
Middle Schools Randall-Hb
High Schools Newsome-Hb
Others
Pets Allowed Yes
Senior Community No
Ownership Fee Simple
Monthly Total Fees $34
Acceptable Financing Cash, Conventional, FHA, VA Loan
Membership Fee Required Required
Listing Terms Cash, Conventional, FHA, VA Loan
Special Listing Condition None
Read Less Info
Want to know what your home might be worth? Contact us for a FREE valuation!

Our team is ready to help you sell your home for the highest possible price ASAP

© 2024 My Florida Regional MLS DBA Stellar MLS. All Rights Reserved.
Bought with KELLER WILLIAMS SUBURBAN TAMPA

10011 Pines Boulevard Suite #103, Pembroke Pines, FL, 33024, USA






