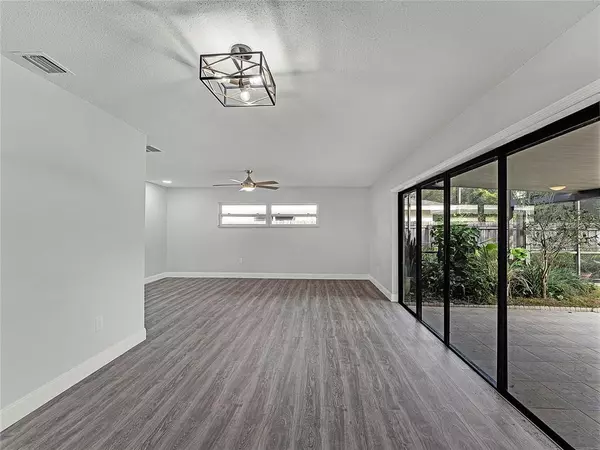$462,500
$475,000
2.6%For more information regarding the value of a property, please contact us for a free consultation.
4 Beds
2 Baths
1,865 SqFt
SOLD DATE : 02/03/2023
Key Details
Sold Price $462,500
Property Type Single Family Home
Sub Type Single Family Residence
Listing Status Sold
Purchase Type For Sale
Square Footage 1,865 sqft
Price per Sqft $247
Subdivision Spring Oaks
MLS Listing ID O6073023
Sold Date 02/03/23
Bedrooms 4
Full Baths 2
Construction Status Inspections
HOA Y/N No
Originating Board Stellar MLS
Year Built 1972
Annual Tax Amount $1,655
Lot Size 10,018 Sqft
Acres 0.23
Property Description
Here it is! 513 Hickorywood Ave a large POOL/SPA home is on the market and beautifully remodeled from top to bottom! The floorplan of this home boosts a split plan with 4 large bedrooms, 2 baths and a 2 car garage all situated on a nice size lot! The interior living space was opened up and gives a perfect comfortable flow to the home. You will love the gorgeous NEW luxury waterproof laminate throughout the main areas of the home. The kitchen is brand new with fabulous NEW 42" cabinetry, NEW quartz counter tops and NEW marble tile backsplash. Both bathrooms have been updated with NEW cabinetry. Step out back to the large enclosed patio space that leads to the HUGE POOL! This is the gathering space you need and will be fun for all to enjoy! The location of this home is just perfect! In the beautiful Spring Oaks community and walking distance to the newly remodeled Westmonte Recreation Center which is home to an outdoor zero-entry pool, playground, bike trails, Bocce ball, basketball, pickle ball and tennis Courts. I-4, Cranes Roost Park, and the Altamonte Mall are only minutes away. Put this lovely home high on your list to see! Newer windows/Roof-2022/AC-2022
Location
State FL
County Seminole
Community Spring Oaks
Zoning R-1AA
Rooms
Other Rooms Family Room, Florida Room, Formal Dining Room Separate, Formal Living Room Separate
Interior
Interior Features Ceiling Fans(s), Open Floorplan, Solid Surface Counters, Split Bedroom
Heating Central
Cooling Central Air
Flooring Carpet, Laminate
Fireplace false
Appliance Cooktop, Dishwasher, Disposal, Microwave, Range, Refrigerator
Exterior
Garage Spaces 2.0
Fence Fenced
Pool Auto Cleaner, Gunite, Screen Enclosure
Utilities Available Cable Available, Cable Connected, Street Lights
Roof Type Shingle
Attached Garage true
Garage true
Private Pool Yes
Building
Entry Level One
Foundation Slab
Lot Size Range 0 to less than 1/4
Sewer Public Sewer
Water None
Structure Type Block
New Construction false
Construction Status Inspections
Schools
Elementary Schools Forest City Elementary
Middle Schools Rock Lake Middle
High Schools Lake Brantley High
Others
Senior Community No
Ownership Fee Simple
Acceptable Financing Cash, Conventional, FHA, VA Loan
Listing Terms Cash, Conventional, FHA, VA Loan
Special Listing Condition None
Read Less Info
Want to know what your home might be worth? Contact us for a FREE valuation!

Our team is ready to help you sell your home for the highest possible price ASAP

© 2025 My Florida Regional MLS DBA Stellar MLS. All Rights Reserved.
Bought with LA ROSA REALTY ORLANDO LLC
10011 Pines Boulevard Suite #103, Pembroke Pines, FL, 33024, USA






