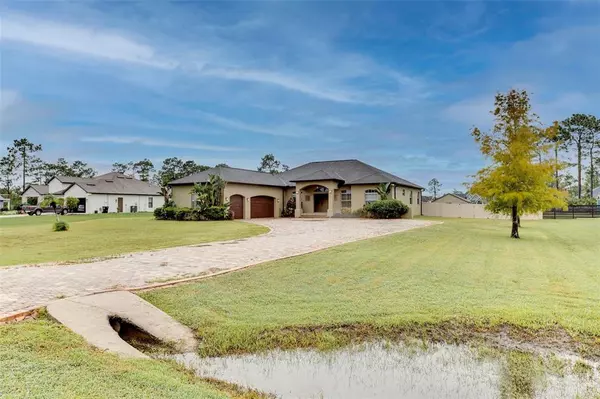$606,000
$625,000
3.0%For more information regarding the value of a property, please contact us for a free consultation.
4 Beds
3 Baths
2,431 SqFt
SOLD DATE : 01/30/2023
Key Details
Sold Price $606,000
Property Type Single Family Home
Sub Type Single Family Residence
Listing Status Sold
Purchase Type For Sale
Square Footage 2,431 sqft
Price per Sqft $249
Subdivision Cape Orlando Estates
MLS Listing ID O6063019
Sold Date 01/30/23
Bedrooms 4
Full Baths 2
Half Baths 1
HOA Fees $4/ann
HOA Y/N Yes
Originating Board Stellar MLS
Year Built 2008
Annual Tax Amount $5,756
Lot Size 1.030 Acres
Acres 1.03
Property Description
BACK ON THE MARKET!! Listed at below appraised value!! Don't miss this opportunity. Welcome to this stunning Custom built 4 bed, 2.5 bath home with a 3 car garage nestled on a massive 1+ acre lot in the quiet Wedgefield community. An expansive brick paver driveway leads to the classic double door entrance framed by lush tropical landscaping. Step inside to the large foyer, flanked by the separate formal living room and dining room, and looking across through the huge open family room. An abundance of natural light pours in through windows and French doors all around, giving a bright and airy feel to this spacious home. The heart of this home is the gorgeous gourmet kitchen with all stainless steel appliances, upgraded 42" wood cabinets, full pantry, gleaming granite counters, tile backsplash, and a large working island with a wrap around breakfast bar overlooking the family room and dinette. The oversized master suite features a spacious walk-in closet and private spa-like en suite bath with 2 separate vanities, built-in makeup vanity, jetted garden soaking tub, and a massive fully tiled walk-in shower with built-in bench and multiple rainshower & handheld shower heads. Three spacious guest rooms, a full bath and half bath, and a large laundry room with utility sink and shelving complete the interior of this beautiful home. Step through the French doors at the back of the family room to explore the large brick paved, covered & screened rear patio. An additional brick patio extends beyond the screened area, creating a flexible outdoor living space that can be arranged to suit any needs. The impressive backyard is fully fenced with vinyl privacy fencing, and offers an immense amount of space. Zoned for highly rate local schools, with easy highway access via the 528 and 520, and conveniently situated halfway between Orlando and the beaches offering quick and easy access to both, this home is truly a must see! Call today for your private tour!
Location
State FL
County Orange
Community Cape Orlando Estates
Zoning A-2
Interior
Interior Features Chair Rail, Crown Molding, Eat-in Kitchen, Kitchen/Family Room Combo, Master Bedroom Main Floor, Open Floorplan, Split Bedroom, Stone Counters, Walk-In Closet(s)
Heating Central, Electric
Cooling Central Air
Flooring Ceramic Tile, Laminate
Fireplace false
Appliance Dishwasher, Disposal, Dryer, Microwave, Range, Refrigerator, Washer
Exterior
Exterior Feature Lighting, Rain Gutters
Parking Features Driveway, Garage Door Opener
Garage Spaces 3.0
Fence Fenced, Vinyl
Utilities Available Public
Roof Type Shingle
Attached Garage true
Garage true
Private Pool No
Building
Story 1
Entry Level One
Foundation Slab
Lot Size Range 1 to less than 2
Sewer Septic Tank
Water Well
Structure Type Block, Stucco
New Construction false
Schools
Elementary Schools Wedgefield
Middle Schools Wedgefield
High Schools East River High
Others
Pets Allowed Yes
Senior Community No
Ownership Fee Simple
Monthly Total Fees $4
Acceptable Financing Cash, Conventional, FHA
Membership Fee Required Optional
Listing Terms Cash, Conventional, FHA
Special Listing Condition None
Read Less Info
Want to know what your home might be worth? Contact us for a FREE valuation!

Our team is ready to help you sell your home for the highest possible price ASAP

© 2024 My Florida Regional MLS DBA Stellar MLS. All Rights Reserved.
Bought with FIRST FLA. RLTY. OF TAMPA BAY

10011 Pines Boulevard Suite #103, Pembroke Pines, FL, 33024, USA






