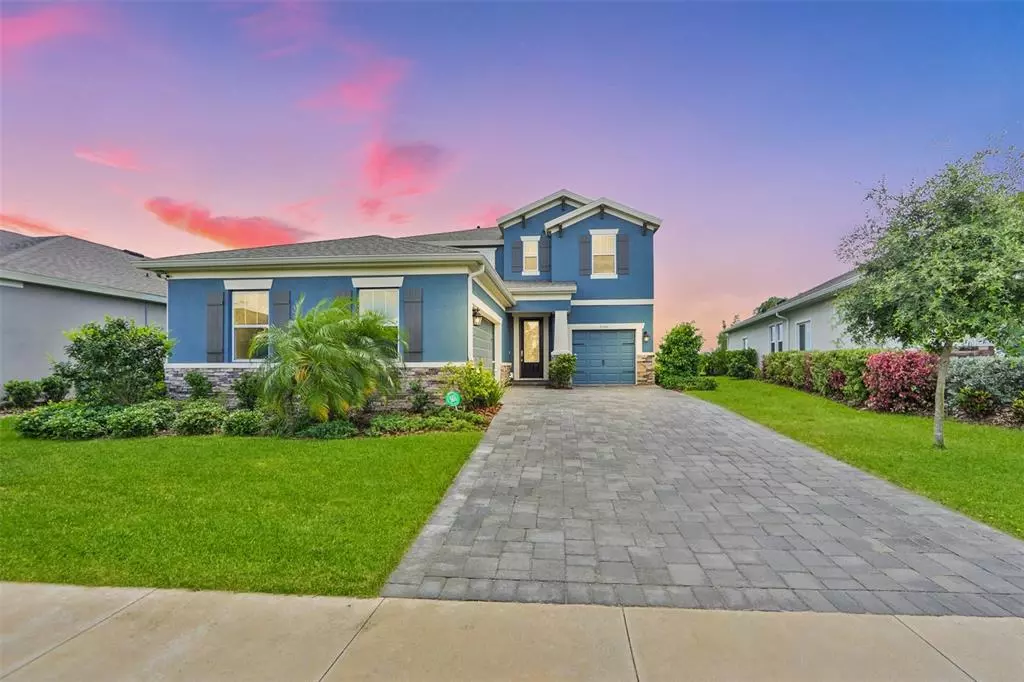$670,000
$675,000
0.7%For more information regarding the value of a property, please contact us for a free consultation.
4 Beds
3 Baths
3,274 SqFt
SOLD DATE : 01/23/2023
Key Details
Sold Price $670,000
Property Type Single Family Home
Sub Type Single Family Residence
Listing Status Sold
Purchase Type For Sale
Square Footage 3,274 sqft
Price per Sqft $204
Subdivision Waterset Ph 5A-1
MLS Listing ID T3401375
Sold Date 01/23/23
Bedrooms 4
Full Baths 3
Construction Status Financing
HOA Fees $7/ann
HOA Y/N Yes
Originating Board Stellar MLS
Year Built 2019
Annual Tax Amount $9,437
Lot Size 7,405 Sqft
Acres 0.17
Property Description
Find your dream home right this moment with this absolutely breathtaking and recently constructed (2019) Home by WestBay two-story 4bdrm/ 3bath Ballast Point model family residence, perfectly located in the Waterset neighborhood of Apollo Beach with an unencumbered lake and conservation view. Your new home is a short walk to the Dorothy C York Innovation Academy (Pre-K thru 8), and so many of Waterset's amenities. The entrance features a vast two-car garage as well as a separate one-car garage for extra storage or a workshop, a welcoming driveway of elegant slate pavers, lush natural landscaping, and a gorgeous art glass front door. Cool ceramic tile throughout the first floor offers low-maintenance elegance, and you'll adore the high ceilings, classic arched doorways, luxury lighting fixtures, and top-of-the-line ceiling fans. Entertain family and friends in the airy open living area that leads to a gourmet kitchen with a walk-in butler's pantry, custom cabinetry, gas cooktop, stainless steel convection wall oven and microwave, and entrancing grey granite countertops. Huge sliders lead out to an extended screened-in lanai with artistic shell-lock “stay cool” pavers and outdoor power overlooking a serene lakefront vista, where you can enjoy your morning coffee while communing with nature. Enjoy whole-house ethernet wiring and surge protection, under-stair storage, spacious bedrooms with plenty of natural light, a modern laundry room, and a home office where you can be truly productive. The home is also pre-plumbed for a pool and a gas outdoor kitchen and is also pre-wired for surround sound in the living room and patio areas. Not only is the home ideally located in a low-traffic area just steps from the state-of-the-art clubhouse and resort-style pool, it is also situated close to the new phase 5 amenity site (under construction) that will include a pool and playground. The Waterset community also includes a café, 2 fitness centers, 3 community pools (4th under construction), a splash pad, multiple parks, trails, tennis, basketball, pickleball and volleyball courts. There are far too many other details to list here, so call today to schedule your exclusive private tour!
Location
State FL
County Hillsborough
Community Waterset Ph 5A-1
Zoning PD
Interior
Interior Features Built-in Features, Ceiling Fans(s), Eat-in Kitchen, High Ceilings, In Wall Pest System, Kitchen/Family Room Combo, Master Bedroom Upstairs, Open Floorplan, Solid Surface Counters, Solid Wood Cabinets, Thermostat
Heating Central
Cooling Central Air
Flooring Carpet, Tile
Fireplace false
Appliance Built-In Oven, Convection Oven, Cooktop, Dishwasher, Dryer, Exhaust Fan, Gas Water Heater, Microwave, Range Hood, Refrigerator, Water Softener
Laundry Inside
Exterior
Exterior Feature Hurricane Shutters, Irrigation System, Rain Gutters, Sidewalk, Sliding Doors
Parking Features Split Garage
Garage Spaces 3.0
Pool Other
Community Features Deed Restrictions, Fitness Center, Park, Playground, Pool, Sidewalks
Utilities Available BB/HS Internet Available, Cable Connected, Electricity Connected, Fiber Optics, Natural Gas Connected, Public, Sewer Connected, Sprinkler Meter, Street Lights, Water Connected
Amenities Available Fitness Center, Park, Playground, Pool, Recreation Facilities
Waterfront Description Pond
View Y/N 1
Water Access 1
Water Access Desc Pond
View Water
Roof Type Shingle
Porch Covered, Patio, Porch, Rear Porch, Screened
Attached Garage true
Garage true
Private Pool No
Building
Lot Description Sidewalk, Paved
Story 2
Entry Level Two
Foundation Slab
Lot Size Range 0 to less than 1/4
Builder Name Homes By Westbay
Sewer Public Sewer
Water Public
Structure Type Block, Stucco
New Construction false
Construction Status Financing
Schools
Elementary Schools Doby Elementary-Hb
Middle Schools Eisenhower-Hb
High Schools East Bay-Hb
Others
Pets Allowed Yes
HOA Fee Include Pool
Senior Community No
Ownership Fee Simple
Monthly Total Fees $7
Acceptable Financing Cash, Conventional, VA Loan
Membership Fee Required Required
Listing Terms Cash, Conventional, VA Loan
Special Listing Condition None
Read Less Info
Want to know what your home might be worth? Contact us for a FREE valuation!

Our team is ready to help you sell your home for the highest possible price ASAP

© 2024 My Florida Regional MLS DBA Stellar MLS. All Rights Reserved.
Bought with COLDWELL BANKER REALTY

10011 Pines Boulevard Suite #103, Pembroke Pines, FL, 33024, USA






