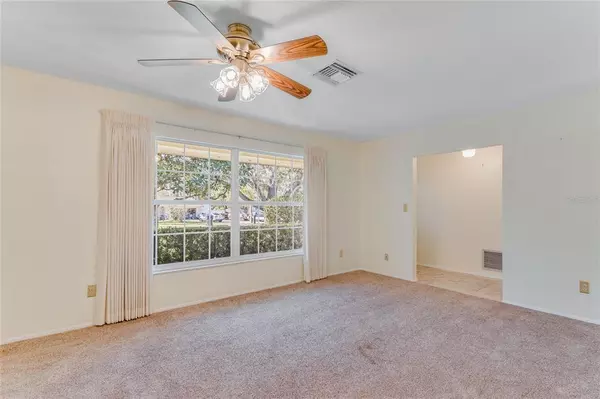$444,000
$440,000
0.9%For more information regarding the value of a property, please contact us for a free consultation.
3 Beds
2 Baths
1,895 SqFt
SOLD DATE : 01/20/2023
Key Details
Sold Price $444,000
Property Type Single Family Home
Sub Type Single Family Residence
Listing Status Sold
Purchase Type For Sale
Square Footage 1,895 sqft
Price per Sqft $234
Subdivision Pearl Lake Sub
MLS Listing ID O6064200
Sold Date 01/20/23
Bedrooms 3
Full Baths 2
Construction Status Financing
HOA Y/N No
Originating Board Stellar MLS
Year Built 1969
Annual Tax Amount $1,397
Lot Size 0.410 Acres
Acres 0.41
Lot Dimensions 189x100
Property Description
Have you been looking for a property that gives you space and isn't right on top of your neighbor? This is the property for you. The almost half an acre homesite gives you privacy with no HOA. As it is, You could move right in to this well maintained home. If you like to tinker, there is a detached workshop with electricity where you can let your creativity soar. This workshop is equipped with electricity so this could easily become a detached office. Inside the main home, you'll find spacious living areas, a large brick fireplace, and a functional kitchen with real wood cabinets. The owner's suite has a large walk in closet and sitting room in addition to a safe that is anchored to the floor. You could renovate the inside of the property to whatever you fancy OR build your dream home on this large homesite with mature landscaping. The 3 bedroom, 2 bathroom home with bonus room is ready for whatever ideas you have planned! The home includes two air conditioning units and an air cleaning system. The property includes a private, well maintained well system for water. The location is close to major roadways and is zoned for some of the most highly rated Central Florida schools!
Location
State FL
County Orange
Community Pearl Lake Sub
Zoning R-1A
Rooms
Other Rooms Bonus Room
Interior
Interior Features Crown Molding, Eat-in Kitchen, Master Bedroom Main Floor, Solid Wood Cabinets, Walk-In Closet(s)
Heating Electric
Cooling Central Air
Flooring Carpet, Ceramic Tile
Fireplace true
Appliance Dishwasher, Dryer, Refrigerator
Exterior
Exterior Feature Storage
Garage Spaces 1.0
Utilities Available BB/HS Internet Available, Cable Available, Electricity Connected
View Garden, Trees/Woods
Roof Type Shingle
Porch Covered, Deck
Attached Garage true
Garage true
Private Pool No
Building
Lot Description Level, Paved
Story 1
Entry Level One
Foundation Slab
Lot Size Range 1/4 to less than 1/2
Sewer Septic Tank
Water Well
Structure Type Block
New Construction false
Construction Status Financing
Schools
Elementary Schools Thornebrooke Elem
Middle Schools Gotha Middle
High Schools Olympia High
Others
Senior Community No
Ownership Fee Simple
Acceptable Financing Cash, Conventional, FHA, VA Loan
Listing Terms Cash, Conventional, FHA, VA Loan
Special Listing Condition None
Read Less Info
Want to know what your home might be worth? Contact us for a FREE valuation!

Our team is ready to help you sell your home for the highest possible price ASAP

© 2025 My Florida Regional MLS DBA Stellar MLS. All Rights Reserved.
Bought with AGENT TRUST REALTY CORPORATION
10011 Pines Boulevard Suite #103, Pembroke Pines, FL, 33024, USA






