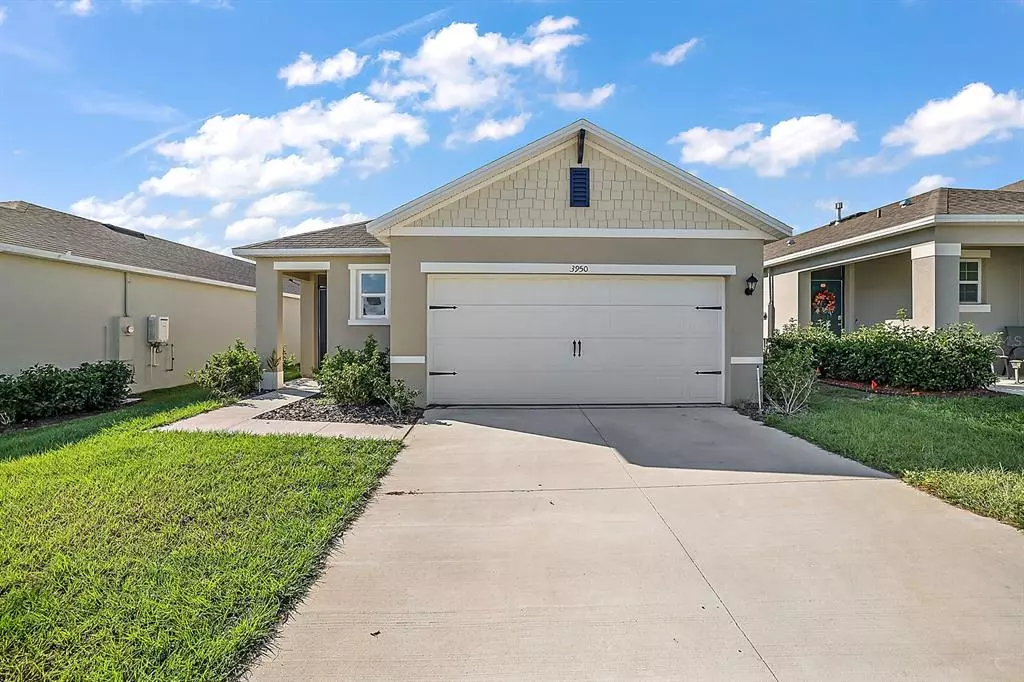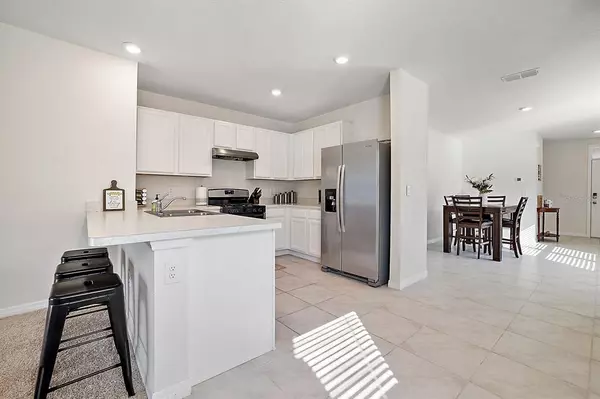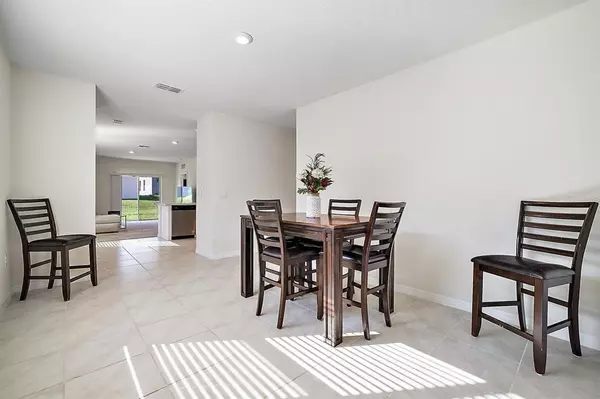$300,000
$300,000
For more information regarding the value of a property, please contact us for a free consultation.
3 Beds
2 Baths
1,529 SqFt
SOLD DATE : 01/20/2023
Key Details
Sold Price $300,000
Property Type Single Family Home
Sub Type Single Family Residence
Listing Status Sold
Purchase Type For Sale
Square Footage 1,529 sqft
Price per Sqft $196
Subdivision Lake Denham Estates Phase Ii
MLS Listing ID O6072625
Sold Date 01/20/23
Bedrooms 3
Full Baths 2
HOA Fees $50/mo
HOA Y/N Yes
Originating Board Stellar MLS
Year Built 2021
Annual Tax Amount $3,882
Lot Size 4,791 Sqft
Acres 0.11
Lot Dimensions 40x120x
Property Description
Come view this adorable home in Lake Denham Estates. The Allex floor plan is a spacious three-bedroom, two-bathroom home built in 2021. It is a quiet, family-friendly, and pet-friendly neighborhood with a community
park, pool, playground, and sidewalks throughout. This open floor plan design is great for families and
entertaining and offers a large kitchen with a flow-through peninsula-style countertop, stainless steel
appliances, a gas range, and an oversized Pantry. The covered Lani opens up to the backyard, where you can
relax & entertain. The home comes with child safety blinds, a keyless door lock, and smart home technology, and
it is an energy-efficient home. All utilities are with the City of Leesburg. Lake Denham is a beautiful
neighborhood that puts you in the middle of Lake County's best and is located within Leesburg's City Limits. You
are only a few minutes away from shopping, movie theaters, restaurants, Griffin State Park, and the Boat ramp
to beautiful Lake Harris, which will take you into The Chain of Lakes. You are only 10 minutes from the
Turnpike exchange and The Villages. See this home before it is gone. You won't want to miss it.
Location
State FL
County Lake
Community Lake Denham Estates Phase Ii
Zoning SINGLE FAM
Interior
Interior Features Open Floorplan, Split Bedroom, Thermostat, Walk-In Closet(s), Window Treatments
Heating Central, Exhaust Fan, Natural Gas
Cooling Central Air
Flooring Carpet, Ceramic Tile
Fireplace false
Appliance Dishwasher, Disposal, Exhaust Fan, Gas Water Heater, Range, Range Hood, Refrigerator, Tankless Water Heater
Laundry Inside, Laundry Room
Exterior
Exterior Feature Irrigation System, Lighting, Sidewalk
Garage Spaces 2.0
Community Features Park, Playground, Pool, Sidewalks
Utilities Available BB/HS Internet Available, Cable Available, Electricity Connected, Natural Gas Connected, Phone Available, Sewer Connected, Street Lights, Underground Utilities
Roof Type Shingle
Porch Covered, Rear Porch
Attached Garage true
Garage true
Private Pool No
Building
Lot Description Sidewalk, Unincorporated
Entry Level One
Foundation Slab
Lot Size Range 0 to less than 1/4
Sewer Public Sewer
Water Public
Architectural Style Contemporary, Florida, Ranch
Structure Type Block, Stucco
New Construction false
Schools
Elementary Schools Leesburg Elementary
Middle Schools Oak Park Middle
High Schools Leesburg High
Others
Pets Allowed Yes
Senior Community No
Ownership Fee Simple
Monthly Total Fees $50
Acceptable Financing Cash, Conventional, FHA, VA Loan
Membership Fee Required Required
Listing Terms Cash, Conventional, FHA, VA Loan
Num of Pet 2
Special Listing Condition None
Read Less Info
Want to know what your home might be worth? Contact us for a FREE valuation!

Our team is ready to help you sell your home for the highest possible price ASAP

© 2025 My Florida Regional MLS DBA Stellar MLS. All Rights Reserved.
Bought with EXP REALTY LLC
10011 Pines Boulevard Suite #103, Pembroke Pines, FL, 33024, USA






