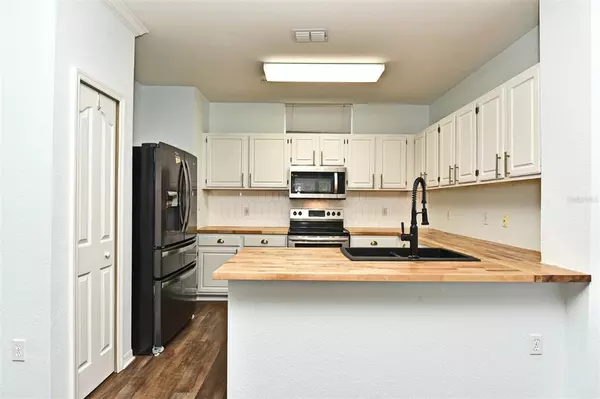$301,500
$299,500
0.7%For more information regarding the value of a property, please contact us for a free consultation.
3 Beds
3 Baths
1,583 SqFt
SOLD DATE : 01/09/2023
Key Details
Sold Price $301,500
Property Type Condo
Sub Type Condominium
Listing Status Sold
Purchase Type For Sale
Square Footage 1,583 sqft
Price per Sqft $190
Subdivision Visconti East
MLS Listing ID O6078238
Sold Date 01/09/23
Bedrooms 3
Full Baths 2
Half Baths 1
Condo Fees $336
Construction Status Inspections
HOA Y/N No
Originating Board Stellar MLS
Year Built 2000
Annual Tax Amount $2,228
Lot Size 871 Sqft
Acres 0.02
Property Description
Prime location in Maitland presents this 3-story condo recently upgraded and ready for new homeowners. Visconti East is Resort Style Community that offers a 2-car garage and incredible amenities including 2 tropical pools, playground, basketball courts, fitness center, tennis courts, beautiful water views and above all its gated! Upgrades include fresh paint throughout, Crown Molding, kitchen countertops, back splash, luxury vinyl tile in all rooms except bathrooms, new vanities, mirrors and light fixtures. The overall floor plan is superior with the family room, Chef's kitchen, a bedroom with a very large walk-in closet and a 1/2 bath on the 2nd level. On the 3rd floor is the master suite with 2 oversized walk-in closets. The master bathroom has also been upgraded with a new vanity with dual sinks and marble tops. Just down the hall is the laundry room that include a washer and dryer. The third bedroom is oversized, has a very large walk-in closet, planter shelves and high ceilings. This is the perfect set up for roommates or a growing family. If you've considered a 2 bedroom or the 4 bedroom in this community, make sure you see this floor plan before you make a decision! Call today for a private showing!
Location
State FL
County Orange
Community Visconti East
Zoning PD-RES
Rooms
Other Rooms Family Room, Inside Utility
Interior
Interior Features Ceiling Fans(s), High Ceilings, Kitchen/Family Room Combo, Thermostat, Walk-In Closet(s), Window Treatments
Heating Electric
Cooling Central Air
Flooring Vinyl
Furnishings Unfurnished
Fireplace false
Appliance Dishwasher, Disposal, Dryer, Electric Water Heater, Range, Refrigerator, Washer
Laundry Laundry Closet, Upper Level
Exterior
Exterior Feature Lighting
Parking Features Garage Door Opener
Garage Spaces 2.0
Pool Gunite
Community Features Buyer Approval Required, Clubhouse, Community Mailbox, Deed Restrictions, Fitness Center, Gated, Playground, Pool, Tennis Courts
Utilities Available BB/HS Internet Available, Cable Connected, Electricity Connected, Public, Water Connected
Amenities Available Clubhouse, Fitness Center, Gated, Maintenance, Playground, Pool, Tennis Court(s)
Waterfront Description Pond
View Y/N 1
View Water
Roof Type Tile
Attached Garage true
Garage true
Private Pool No
Building
Story 3
Entry Level Three Or More
Foundation Slab
Sewer Public Sewer
Water Public
Structure Type Block, Stucco, Wood Frame
New Construction false
Construction Status Inspections
Others
Pets Allowed Yes
HOA Fee Include Pool, Escrow Reserves Fund, Maintenance Grounds, Pool
Senior Community No
Ownership Condominium
Monthly Total Fees $336
Acceptable Financing Cash, Conventional, FHA, VA Loan
Membership Fee Required Required
Listing Terms Cash, Conventional, FHA, VA Loan
Special Listing Condition None
Read Less Info
Want to know what your home might be worth? Contact us for a FREE valuation!

Our team is ready to help you sell your home for the highest possible price ASAP

© 2025 My Florida Regional MLS DBA Stellar MLS. All Rights Reserved.
Bought with FLORIDA REALTY INVESTMENTS
10011 Pines Boulevard Suite #103, Pembroke Pines, FL, 33024, USA






