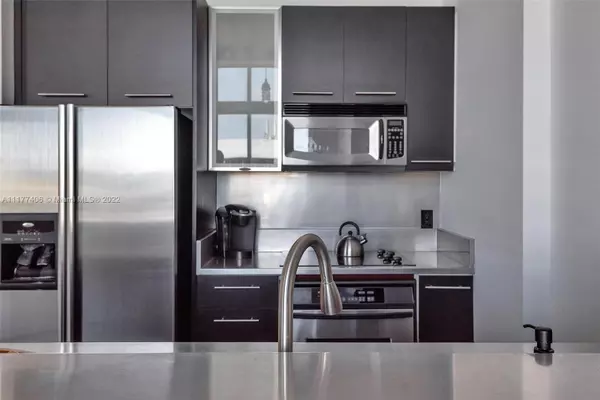$345,000
$349,900
1.4%For more information regarding the value of a property, please contact us for a free consultation.
1 Bed
1 Bath
890 SqFt
SOLD DATE : 05/13/2022
Key Details
Sold Price $345,000
Property Type Condo
Sub Type Condominium
Listing Status Sold
Purchase Type For Sale
Square Footage 890 sqft
Price per Sqft $387
Subdivision Metropolis I At Dadeland
MLS Listing ID A11177406
Sold Date 05/13/22
Style High Rise
Bedrooms 1
Full Baths 1
Construction Status Condo-Conversion
HOA Fees $667/mo
HOA Y/N Yes
Year Built 2006
Annual Tax Amount $2,756
Tax Year 2021
Contingent No Contingencies
Property Description
Brightly lit modern loft with well proportioned spaces on 7th floor. Kitchen opens to large dining room with beautiful city views. Living room, private bedroom space, 1 full bath room, walk-in closet and large tile throughout, high ceilings with floor-to-ceiling windows and electric blackout shades. AC unit replaced in 2018. 2 parking spaces on same floor and 1 valet parking space, 2 pools, jacuzzi, sauna, club room, 2 fitness centers, 24 hour concierge, and valet service. Walk to Dadeland Mall, Metro Station and all of the up and coming restaurants.
Location
State FL
County Miami-dade County
Community Metropolis I At Dadeland
Area 50
Direction On Kendall Drive, turn South on 73rd Place (Rooms to Go), turn East on 90th Street (Rinconcito Restaurant.) Arrive at building on the right hand side.
Interior
Interior Features Dining Area, Separate/Formal Dining Room, First Floor Entry, Living/Dining Room, Main Living Area Entry Level, Vaulted Ceiling(s), Loft
Heating Electric
Cooling Central Air
Flooring Tile
Furnishings Unfurnished
Window Features Blinds,Impact Glass
Appliance Dishwasher, Electric Range, Electric Water Heater, Disposal, Refrigerator, Self Cleaning Oven, Washer
Laundry In Garage
Exterior
Parking Features Attached
Garage Spaces 1.0
Pool Association, Heated
Utilities Available Cable Available
Amenities Available Billiard Room, Bike Storage, Business Center, Clubhouse, Community Kitchen, Fitness Center, Pool, Sauna, Storage, Trash, Elevator(s)
View City
Garage Yes
Building
Building Description Block, Exterior Lighting
Architectural Style High Rise
Structure Type Block
Construction Status Condo-Conversion
Schools
Elementary Schools Kenwood
Middle Schools Glades
High Schools South Miami
Others
Pets Allowed Conditional, Yes
HOA Fee Include Association Management,Common Areas,Cable TV,Maintenance Structure,Parking,Pest Control,Recreation Facilities,Security,Water
Senior Community No
Tax ID 30-50-02-086-0180
Security Features Fire Sprinkler System
Acceptable Financing Cash, FHA
Listing Terms Cash, FHA
Financing Cash
Special Listing Condition Listed As-Is
Pets Allowed Conditional, Yes
Read Less Info
Want to know what your home might be worth? Contact us for a FREE valuation!

Our team is ready to help you sell your home for the highest possible price ASAP
Bought with Onepath Realty LLC

10011 Pines Boulevard Suite #103, Pembroke Pines, FL, 33024, USA






