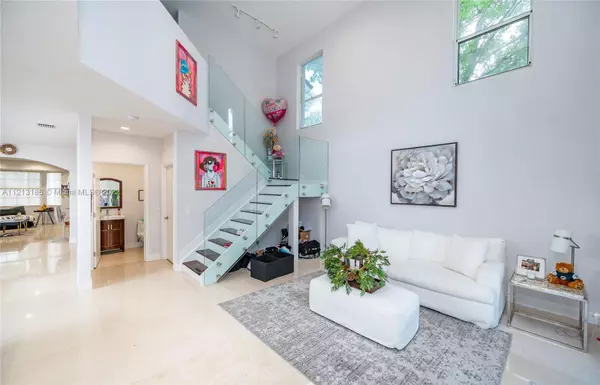$650,000
$650,000
For more information regarding the value of a property, please contact us for a free consultation.
4 Beds
3 Baths
1,954 SqFt
SOLD DATE : 08/03/2022
Key Details
Sold Price $650,000
Property Type Single Family Home
Sub Type Single Family Residence
Listing Status Sold
Purchase Type For Sale
Square Footage 1,954 sqft
Price per Sqft $332
Subdivision Regency
MLS Listing ID A11213186
Sold Date 08/03/22
Style Two Story
Bedrooms 4
Full Baths 2
Half Baths 1
Construction Status Effective Year Built
HOA Fees $101/qua
HOA Y/N Yes
Year Built 1997
Annual Tax Amount $7,680
Tax Year 2021
Contingent 3rd Party Approval
Lot Size 4,564 Sqft
Property Description
Gorgeous house in Chelsea at Ivanhoe, Davie, FL. 4 bed / 2.5 Bath. 2 car garage. Renovated two story home. Modern glass railing in stairs. Remodeled kitchen and bathrooms. Marble and Ceramic floors. Den downstairs perfect for private home office. Open layout kitchen, granite thick slab countertops, white modern cabinetry and SS appliances. Double height sunbathed bright living room. Renovated bathrooms with separate oval tub and shower in master bathroom. Large Master Bedroom. Walk-in closet. All 4 bedrooms upstairs. Hurricane accordion shutters throughout. Corner Lot, private large fenced yard perfect for BBQ and outdoor space. Gated community with pool. Excellent A graded school district. 2 minutes from Publix grocery, gas station, shopping plaza. 3 minutes to I-75 hwy. Best location.
Location
State FL
County Broward County
Community Regency
Area 3200
Interior
Interior Features Breakfast Bar, Built-in Features, Dining Area, Separate/Formal Dining Room, Dual Sinks, High Ceilings, Kitchen/Dining Combo, Separate Shower, Upper Level Master, Walk-In Closet(s)
Heating Electric
Cooling Central Air, Electric
Flooring Ceramic Tile
Furnishings Unfurnished
Appliance Dryer, Dishwasher, Electric Range, Electric Water Heater, Microwave, Refrigerator, Washer
Laundry In Garage
Exterior
Exterior Feature Deck, Fence, Lighting, Patio, Storm/Security Shutters
Parking Features Attached
Garage Spaces 2.0
Carport Spaces 2
Pool None, Community
Community Features Gated, Maintained Community, Pool
Utilities Available Cable Available, Underground Utilities
View Garden
Roof Type Barrel
Porch Deck, Patio
Garage Yes
Building
Lot Description < 1/4 Acre
Faces South
Story 2
Sewer Public Sewer
Water Public
Architectural Style Two Story
Level or Stories Two
Structure Type Block
Construction Status Effective Year Built
Schools
Elementary Schools Hawkes Bluff
Middle Schools Silver Trail
High Schools West Broward
Others
Pets Allowed Dogs OK, Yes
HOA Fee Include Common Areas,Maintenance Structure
Senior Community No
Tax ID 504028031760
Security Features Gated Community
Acceptable Financing Cash, Conventional
Listing Terms Cash, Conventional
Financing Cash
Special Listing Condition Listed As-Is
Pets Allowed Dogs OK, Yes
Read Less Info
Want to know what your home might be worth? Contact us for a FREE valuation!

Our team is ready to help you sell your home for the highest possible price ASAP
Bought with Avanti Way Realty LLC

10011 Pines Boulevard Suite #103, Pembroke Pines, FL, 33024, USA






