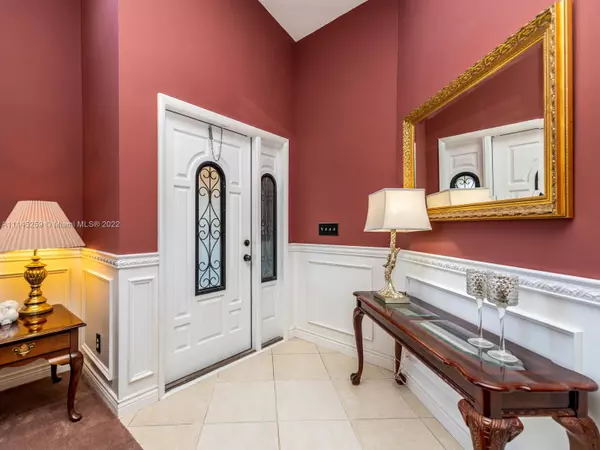$705,000
$699,000
0.9%For more information regarding the value of a property, please contact us for a free consultation.
4 Beds
2 Baths
2,314 SqFt
SOLD DATE : 02/15/2022
Key Details
Sold Price $705,000
Property Type Single Family Home
Sub Type Single Family Residence
Listing Status Sold
Purchase Type For Sale
Square Footage 2,314 sqft
Price per Sqft $304
Subdivision Forest Ridge Single Famil
MLS Listing ID A11145259
Sold Date 02/15/22
Style Detached,Mediterranean,One Story
Bedrooms 4
Full Baths 2
Construction Status Effective Year Built
HOA Fees $96/qua
HOA Y/N Yes
Year Built 1995
Annual Tax Amount $5,732
Tax Year 2021
Contingent Pending Inspections
Lot Size 9,000 Sqft
Property Description
Single owner home in prized Forest Ridge community with majestic live oak community entrance, access to natural preserve for strolls, bike riding and dog walks ready for new family. Roof 2012, keyed hurricane impact shutters. Hurricane Impact front door and arched window. Eat-in kitchen with granite countertops and bar seating. Vaulted ceilings throughout. Bedrooms carpeted. Master bedroom with two walk in closets has double sink vanity. Second bathroom has double sink vanity and shower/bath. Oversized tile throughout sunny, south facing living areas. Enclosed patio with small pet gate. Large fenced backyard. A-rated Davie school district. Short walk to Silver Ridge Elementary. Separate indoor laundry. Brick paver walkway/alcove and driveway. All appliance warranties on hand.
Location
State FL
County Broward County
Community Forest Ridge Single Famil
Area 3880
Direction From Pine Island go west at Forest Ridge main entrance. (Between Griffin and 595.) Make left at Major Lauderdale statue (man on horse). Make left at stop sign and follow road around lake to 8810 Southern Orchard S.
Interior
Interior Features Breakfast Bar, Bedroom on Main Level, Dining Area, Separate/Formal Dining Room, Entrance Foyer, Eat-in Kitchen, First Floor Entry, Main Level Master, Pantry, Split Bedrooms, Vaulted Ceiling(s)
Heating Central, Electric
Cooling Central Air, Ceiling Fan(s)
Flooring Carpet, Ceramic Tile
Window Features Arched,Blinds,Drapes
Appliance Dryer, Dishwasher, Electric Range, Electric Water Heater, Disposal, Microwave, Refrigerator, Self Cleaning Oven, Washer
Exterior
Exterior Feature Enclosed Porch, Security/High Impact Doors, Patio, Storm/Security Shutters
Garage Spaces 2.0
Pool None, Community
Community Features Home Owners Association, Pool, Tennis Court(s)
Utilities Available Cable Available
View Garden
Roof Type Barrel
Porch Patio, Porch, Screened
Garage Yes
Building
Lot Description 1/4 to 1/2 Acre Lot
Faces North
Story 1
Sewer Public Sewer
Water Public
Architectural Style Detached, Mediterranean, One Story
Structure Type Block
Construction Status Effective Year Built
Others
Pets Allowed No Pet Restrictions, Yes
HOA Fee Include Common Areas,Maintenance Structure,Recreation Facilities
Senior Community No
Tax ID 504120120240
Security Features Security System Leased
Acceptable Financing Cash, Conventional
Listing Terms Cash, Conventional
Financing Conventional
Pets Allowed No Pet Restrictions, Yes
Read Less Info
Want to know what your home might be worth? Contact us for a FREE valuation!

Our team is ready to help you sell your home for the highest possible price ASAP
Bought with RE/MAX FIRST
10011 Pines Boulevard Suite #103, Pembroke Pines, FL, 33024, USA






