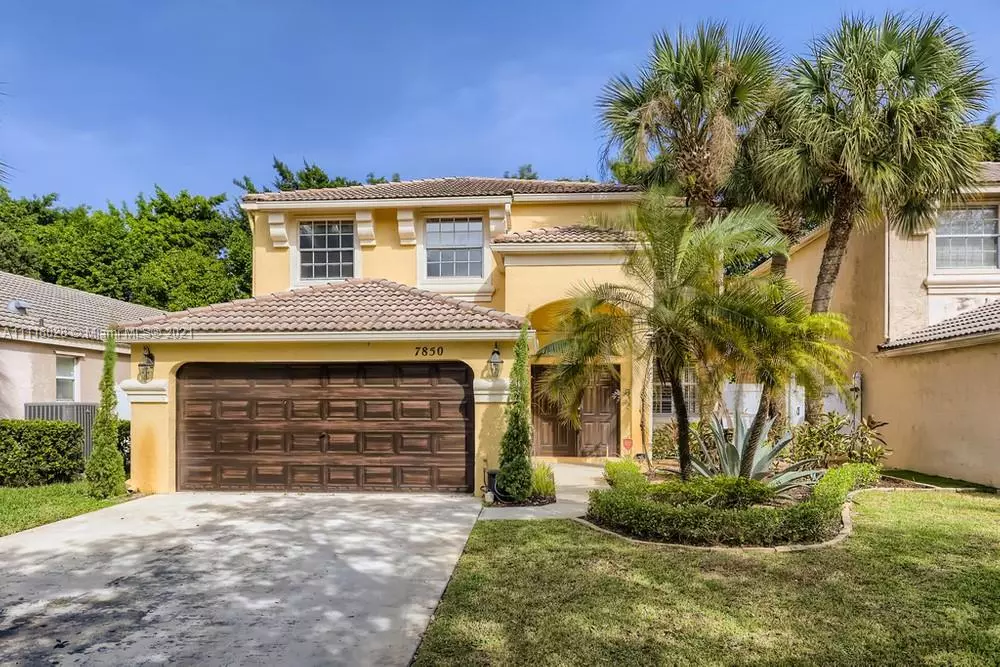$526,000
$517,900
1.6%For more information regarding the value of a property, please contact us for a free consultation.
4 Beds
3 Baths
2,558 SqFt
SOLD DATE : 11/30/2021
Key Details
Sold Price $526,000
Property Type Single Family Home
Sub Type Single Family Residence
Listing Status Sold
Purchase Type For Sale
Square Footage 2,558 sqft
Price per Sqft $205
Subdivision Smith Dairy West
MLS Listing ID A11116028
Sold Date 11/30/21
Style Detached,Two Story
Bedrooms 4
Full Baths 2
Half Baths 1
Construction Status Resale
HOA Fees $193/qua
HOA Y/N Yes
Year Built 1999
Annual Tax Amount $4,592
Tax Year 2020
Contingent No Contingencies
Lot Size 4,736 Sqft
Property Description
Do not miss out on this gorgeous 4 bedroom, 2.5 bathroom home with impressive curb appeal in the sought-after Smith Farm community! The beautiful sleek flooring leads you to the sunlit, open-concept layout living space as you enter the home. You will fall in love with cooking in the chef-friendly kitchen boasting durable countertops, a fully functional island, white cabinets, and stainless steel appliances. Retreat to the sizable primary bedroom upstairs featuring a reading nook, generous closet space, and a large en suite bathroom with a soaking tub. This home comes complete with a screened-in pool and ample patio space, perfect for backyard entertaining. Conveniently located near several shops, eateries, amazing schools, and beaches!
Location
State FL
County Palm Beach County
Community Smith Dairy West
Area 5770
Direction Please use GPS
Interior
Interior Features French Door(s)/Atrium Door(s), First Floor Entry, Upper Level Master, Walk-In Closet(s)
Heating Central
Cooling Central Air, Ceiling Fan(s)
Flooring Other
Appliance Dryer, Dishwasher, Electric Range, Microwave, Refrigerator, Washer
Exterior
Exterior Feature Fence, Patio
Parking Features Attached
Garage Spaces 2.0
Pool In Ground, Pool, Private, Screen Enclosure, Community
Community Features Clubhouse, Pool, Street Lights, Tennis Court(s)
View Pool
Roof Type Spanish Tile
Porch Patio
Garage Yes
Private Pool Yes
Building
Lot Description < 1/4 Acre
Faces South
Story 2
Sewer Public Sewer
Water Public
Architectural Style Detached, Two Story
Level or Stories Two
Structure Type Block,Stucco
Construction Status Resale
Schools
Elementary Schools Coral Reef
Middle Schools Woodlands
High Schools Park Vista Community
Others
Pets Allowed Conditional, Yes
Senior Community No
Tax ID 00424504140009260
Acceptable Financing Cash, Conventional, VA Loan
Listing Terms Cash, Conventional, VA Loan
Financing Conventional
Pets Allowed Conditional, Yes
Read Less Info
Want to know what your home might be worth? Contact us for a FREE valuation!

Our team is ready to help you sell your home for the highest possible price ASAP
Bought with NO MLS PARTICIPATION (MAR)
10011 Pines Boulevard Suite #103, Pembroke Pines, FL, 33024, USA






