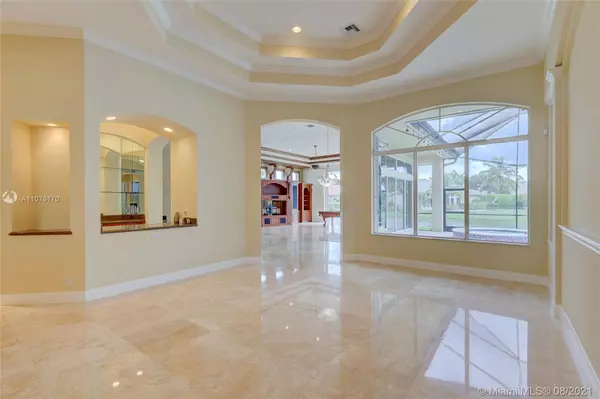$865,000
$850,000
1.8%For more information regarding the value of a property, please contact us for a free consultation.
4 Beds
3 Baths
3,319 SqFt
SOLD DATE : 09/24/2021
Key Details
Sold Price $865,000
Property Type Single Family Home
Sub Type Single Family Residence
Listing Status Sold
Purchase Type For Sale
Square Footage 3,319 sqft
Price per Sqft $260
Subdivision Heron Bay 5
MLS Listing ID A11079170
Sold Date 09/24/21
Style Detached,One Story,Split-Level
Bedrooms 4
Full Baths 3
Construction Status New Construction
HOA Fees $228/mo
HOA Y/N Yes
Year Built 2001
Annual Tax Amount $10,716
Tax Year 2020
Contingent Pending Inspections
Lot Size 9,751 Sqft
Property Description
Enjoy the breath taking sunrise over the lake from your living room and pool areas. Beautiful lake and golf views. Stunning 24" marble floors. Magnificent entrance to the living and formal dining rooms. Open concept kitchen with extended family room area with a pool table. The Kitchen has stainless steel appliances, granite counter tops and custom cabinets in kitchen and family room. Heated salt water swimming pool and jacuzzi. Master bedroom with 2 walk in closets and built in cabinets. Heron Bay is a meticulously landscaped neighborhood with amazing amenities including resort-style pools, clubhouses, tennis & basketball courts.
Location
State FL
County Broward County
Community Heron Bay 5
Area 3614
Direction Sawgrass expressway to Coral Ridge Dr. Head north to Heron bay North entrance. Go through guard gate and make 4th right into Estates.
Interior
Interior Features Built-in Features, Closet Cabinetry, Dining Area, Separate/Formal Dining Room, Family/Dining Room, First Floor Entry, High Ceilings, Custom Mirrors, Main Level Master, Bar, Walk-In Closet(s)
Heating Central
Cooling Central Air, Ceiling Fan(s)
Flooring Marble, Wood
Furnishings Unfurnished
Window Features Blinds
Appliance Built-In Oven, Dryer, Dishwasher, Electric Range, Electric Water Heater, Disposal, Ice Maker, Microwave, Refrigerator, Washer
Laundry Laundry Tub
Exterior
Exterior Feature Porch, Storm/Security Shutters
Parking Features Attached
Garage Spaces 3.0
Pool Cleaning System, Heated, In Ground, Pool, Screen Enclosure, Pool/Spa Combo, Community
Community Features Clubhouse, Game Room, Gated, Home Owners Association, Pool, Tennis Court(s)
Waterfront Description Lake Front,Waterfront
View Y/N Yes
View Lake, Pool
Roof Type Barrel
Porch Wrap Around
Garage Yes
Building
Lot Description Sprinklers Automatic, < 1/4 Acre
Faces Southwest
Story 1
Sewer Public Sewer
Water Public
Architectural Style Detached, One Story, Split-Level
Level or Stories Multi/Split
Structure Type Block
Construction Status New Construction
Schools
Elementary Schools Park Trails
Middle Schools Westglades
High Schools Marjory Stoneman Douglas
Others
Pets Allowed No Pet Restrictions, Yes
Senior Community No
Tax ID 484106050310
Security Features Gated Community,Smoke Detector(s),Security Guard
Acceptable Financing Cash, Conventional
Listing Terms Cash, Conventional
Financing VA
Pets Allowed No Pet Restrictions, Yes
Read Less Info
Want to know what your home might be worth? Contact us for a FREE valuation!

Our team is ready to help you sell your home for the highest possible price ASAP
Bought with Compass Florida, LLC

10011 Pines Boulevard Suite #103, Pembroke Pines, FL, 33024, USA






