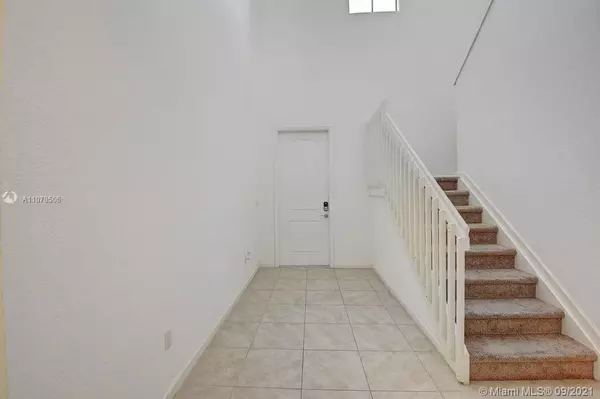$492,000
$499,900
1.6%For more information regarding the value of a property, please contact us for a free consultation.
5 Beds
2,966 SqFt
SOLD DATE : 10/15/2021
Key Details
Sold Price $492,000
Property Type Single Family Home
Sub Type Single Family Residence
Listing Status Sold
Purchase Type For Sale
Square Footage 2,966 sqft
Price per Sqft $165
Subdivision Harvest Pines
MLS Listing ID A11078506
Sold Date 10/15/21
Style Detached,Two Story
Bedrooms 5
Construction Status Resale
HOA Fees $150/mo
HOA Y/N Yes
Year Built 2016
Annual Tax Amount $7,500
Tax Year 2020
Contingent Pending Inspections
Lot Size 6,516 Sqft
Property Description
Outstanding 5 bedroom, 3.5 bathroom, 2 story home in the desirable neighborhood of Harvest Pines, ready to be lived. Featuring a large driveway & 2 car garage, welcome inside to your nearly 3,000 sqft home! Walk past the foyer & find your open chef's kitchen with granite countertops centered with the family & living area. The master suite is located downstairs, separate from all other bedrooms! Featuring his & hers closets & a huge bathroom with double sinks, roman tub & a large shower. Upstairs, you will be pleasantly surprised with a loft at the stair landing & the rest of the bedrooms. The laundry area is conveniently located upstairs as well. This home is centrally located, close to hospitals, shops, restaurants, golf clubs and more. Come see this home today & see everything it offers!
Location
State FL
County Palm Beach County
Community Harvest Pines
Area 5730
Direction Please use GPS
Interior
Interior Features Bedroom on Main Level, Closet Cabinetry, Dining Area, Separate/Formal Dining Room, Living/Dining Room, Walk-In Closet(s), Loft, Utility Room
Heating Central
Cooling Central Air
Flooring Carpet, Tile
Furnishings Unfurnished
Appliance Dishwasher, Electric Range, Electric Water Heater, Microwave, Refrigerator
Exterior
Exterior Feature Patio
Parking Features Attached
Garage Spaces 2.0
Pool None
Community Features Other, Street Lights, Sidewalks
Utilities Available Cable Available
View Y/N No
View None
Roof Type Spanish Tile
Porch Patio
Garage Yes
Building
Lot Description < 1/4 Acre
Faces North
Story 2
Sewer Public Sewer
Water Public
Architectural Style Detached, Two Story
Level or Stories Two
Structure Type Block
Construction Status Resale
Schools
Elementary Schools Heritage
Middle Schools L C Swain
High Schools Santaluces Community High
Others
Pets Allowed Conditional, Yes
Senior Community No
Tax ID 18424426280000170
Acceptable Financing Cash, Conventional, VA Loan
Listing Terms Cash, Conventional, VA Loan
Financing Conventional
Special Listing Condition Listed As-Is
Pets Allowed Conditional, Yes
Read Less Info
Want to know what your home might be worth? Contact us for a FREE valuation!

Our team is ready to help you sell your home for the highest possible price ASAP
Bought with Keller Williams Realty - Welli

10011 Pines Boulevard Suite #103, Pembroke Pines, FL, 33024, USA






