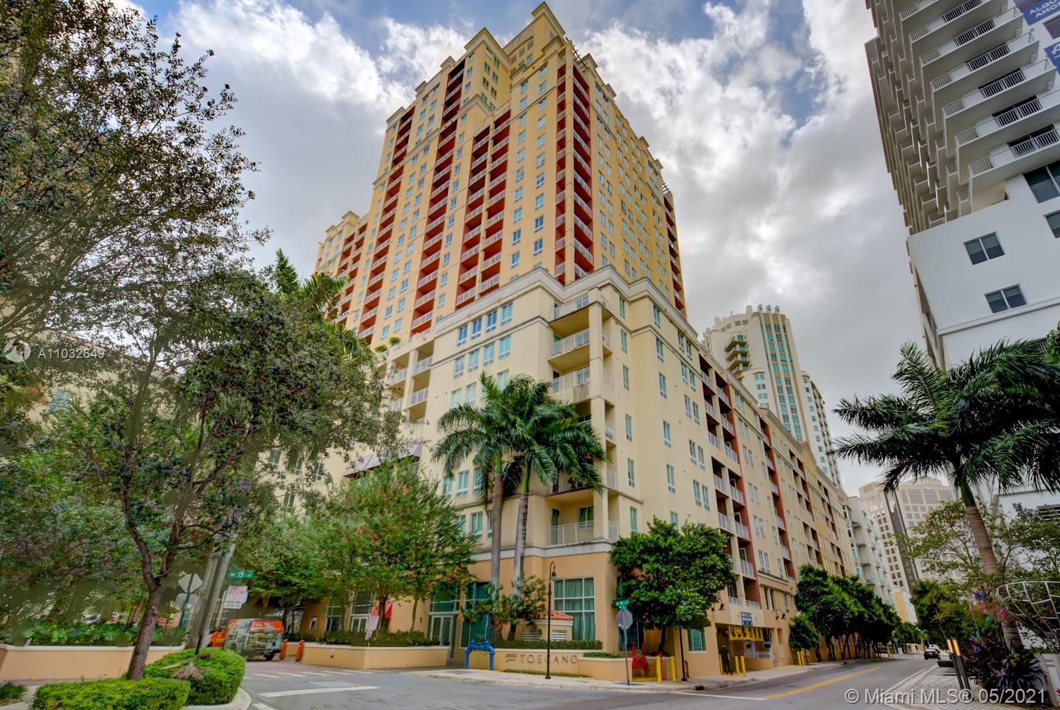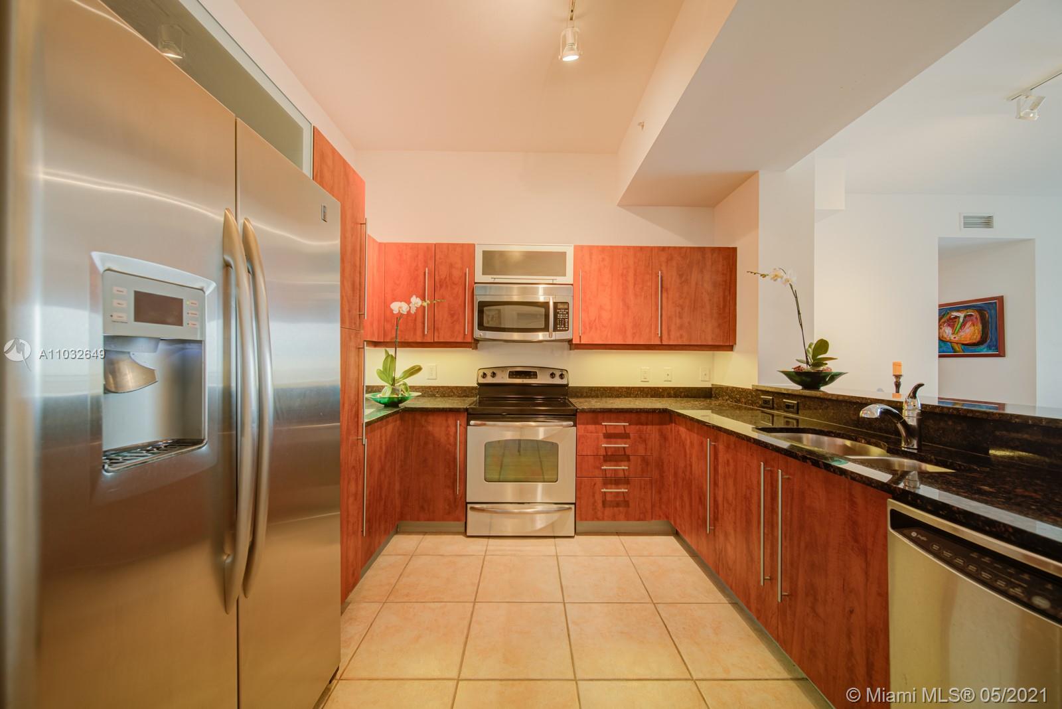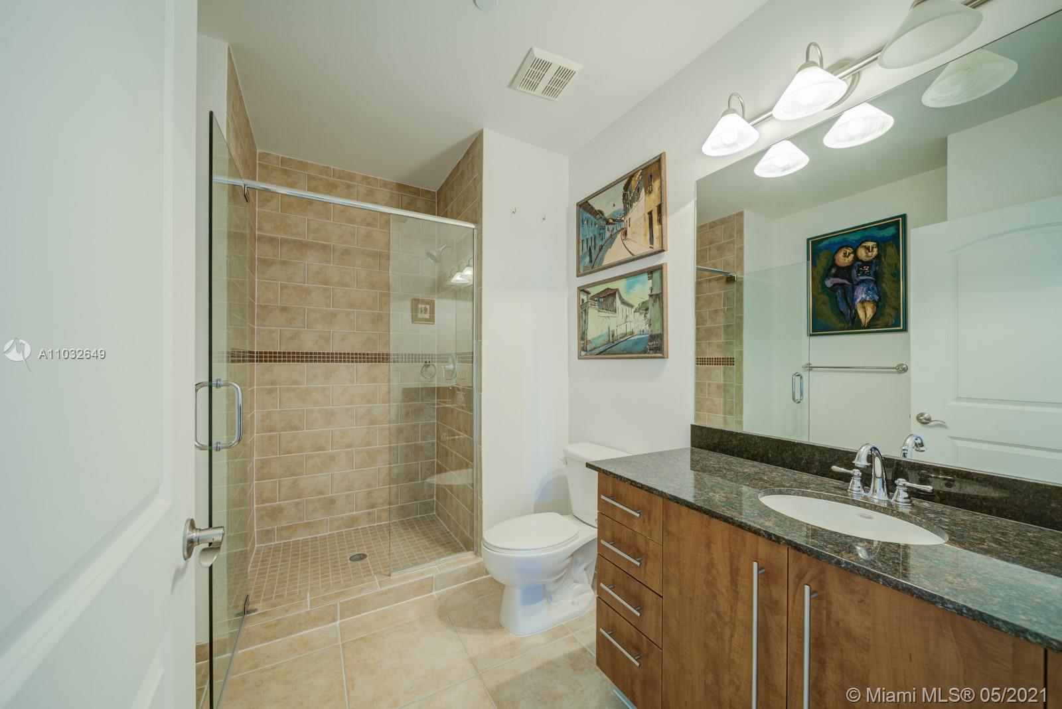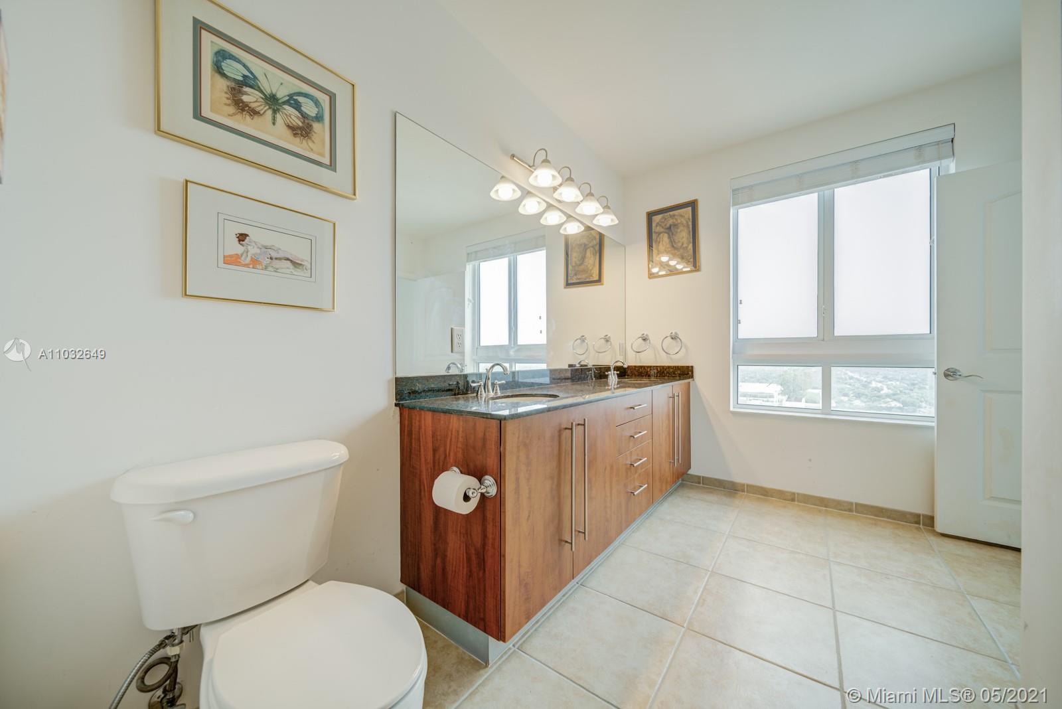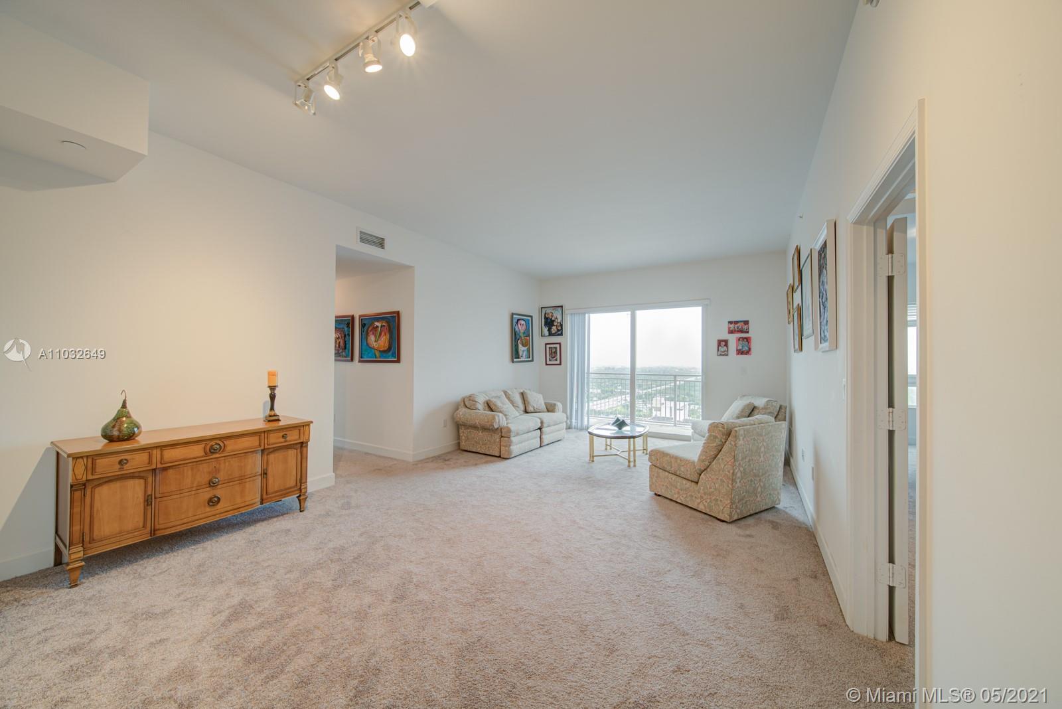$535,000
$540,000
0.9%For more information regarding the value of a property, please contact us for a free consultation.
3 Beds
3 Baths
1,895 SqFt
SOLD DATE : 06/02/2021
Key Details
Sold Price $535,000
Property Type Condo
Sub Type Condominium
Listing Status Sold
Purchase Type For Sale
Square Footage 1,895 sqft
Price per Sqft $282
Subdivision Toscano Condo
MLS Listing ID A11032649
Sold Date 06/02/21
Style High Rise
Bedrooms 3
Full Baths 3
Construction Status Resale
HOA Fees $1,274/mo
HOA Y/N Yes
Year Built 2007
Annual Tax Amount $6,877
Tax Year 2020
Contingent No Contingencies
Property Description
Looking for a great condo with a concierge lifestyle close to restaurants, shopping and transportation? This Toscano Dadeland penthouse offers this and more with magnificent views of Miami and natural light throughout its ample space. With its spacious 1,895 sq ft. split floor-plan on the 26th floor, the penthouse seamlessly integrates the granite counter kitchen, dining, living and balcony areas, providing a center living space with a large suite on the East and master suite with an additional bedroom to the West. The three bedroom/three bathroom offers ample walk-in closets and a laundry room with washer, dryer, and air handler door. With two parking spaces and a storage room, the recently upgraded building includes a pool re-opening in July. All assessments have been paid by owners.
Location
State FL
County Miami-dade County
Community Toscano Condo
Area 50
Direction From 88th Street (or Kendall Drive), turn South to SW 73th Place (opposite direction to Dadeland Mall , Toscano South Tower is behind Rooms To GO) at 4 Way stop turn East to SW 89th Street. Valet attendant will park your vehicle complimentary.
Interior
Interior Features Bedroom on Main Level, Dual Sinks, Garden Tub/Roman Tub, Living/Dining Room, Main Living Area Upper Level, Pantry, Split Bedrooms, Walk-In Closet(s), Elevator
Heating Central
Cooling Central Air, Ceiling Fan(s)
Flooring Carpet, Ceramic Tile
Furnishings Unfurnished
Window Features Impact Glass
Appliance Dryer, Dishwasher, Electric Range, Disposal, Microwave, Other, Refrigerator, Washer
Exterior
Exterior Feature Balcony, Barbecue
Parking Features Attached
Garage Spaces 2.0
Pool Heated
Utilities Available Cable Available
Amenities Available Clubhouse, Fitness Center, Pool, Storage, Trash, Elevator(s)
View City
Porch Balcony, Open
Garage Yes
Building
Faces North
Story 1
Architectural Style High Rise
Level or Stories One
Structure Type Block
Construction Status Resale
Schools
Elementary Schools Kenwood
Middle Schools Glades
High Schools South Miami
Others
Pets Allowed Conditional, Yes
HOA Fee Include Association Management,Amenities,Common Areas,Cable TV,Internet,Maintenance Grounds,Maintenance Structure,Pest Control,Pool(s),Recreation Facilities,Reserve Fund,Roof,Sewer,Security,Trash,Water
Senior Community No
Tax ID 30-50-02-090-3780
Security Features Smoke Detector(s)
Acceptable Financing Cash, Conventional
Listing Terms Cash, Conventional
Financing Cash
Special Listing Condition Listed As-Is
Pets Allowed Conditional, Yes
Read Less Info
Want to know what your home might be worth? Contact us for a FREE valuation!

Our team is ready to help you sell your home for the highest possible price ASAP
Bought with Coldwell Banker Realty

10011 Pines Boulevard Suite #103, Pembroke Pines, FL, 33024, USA

