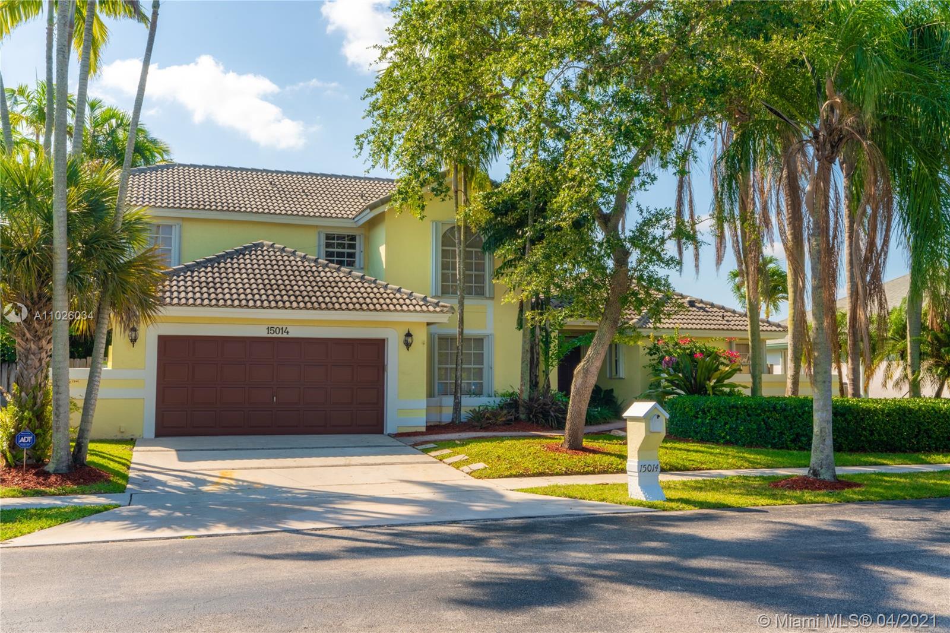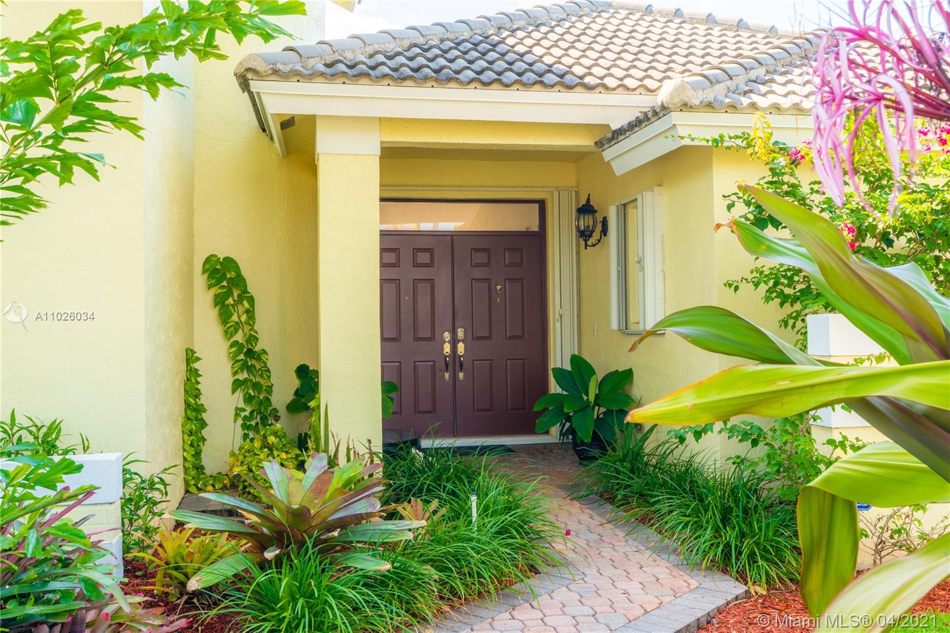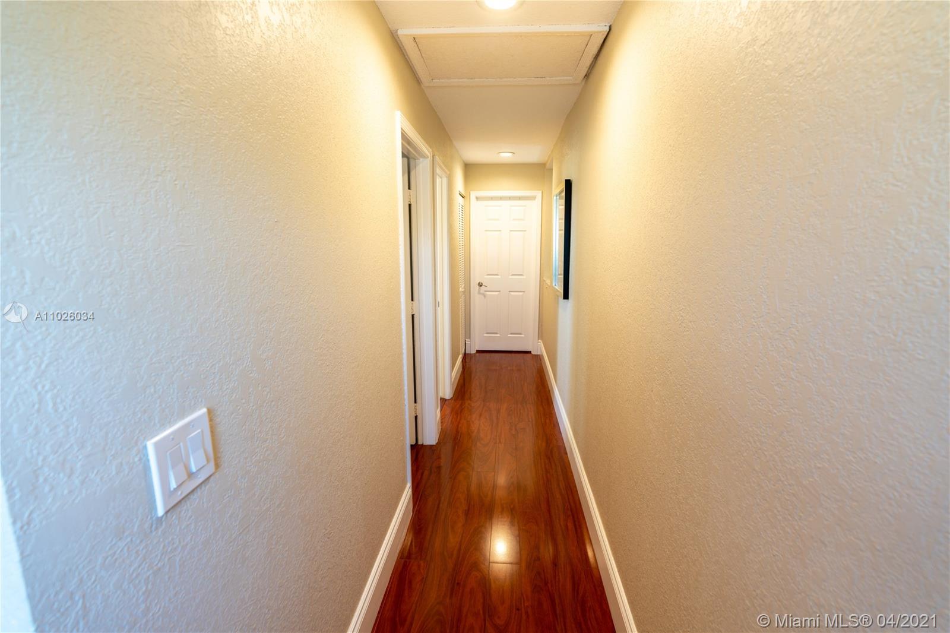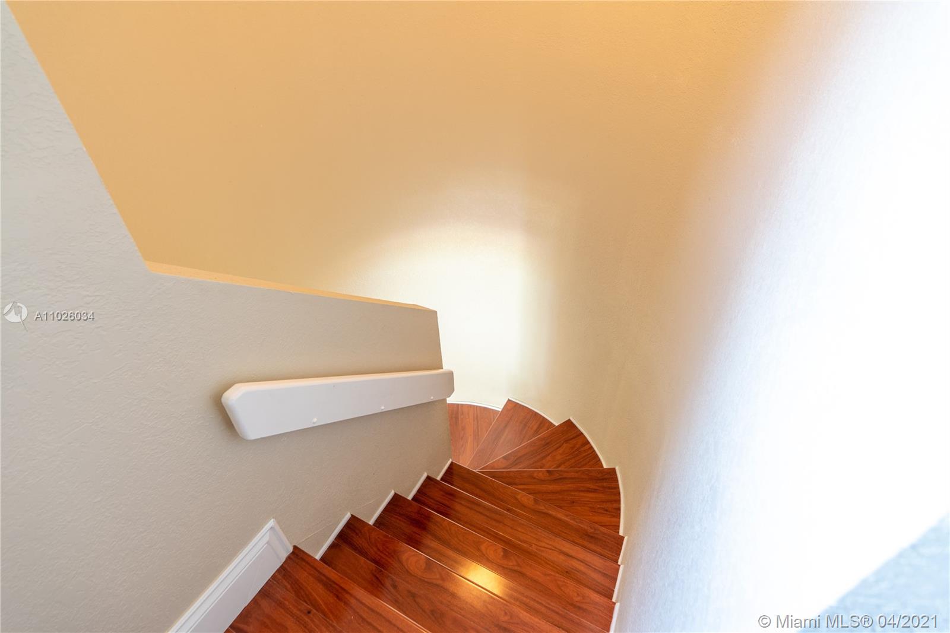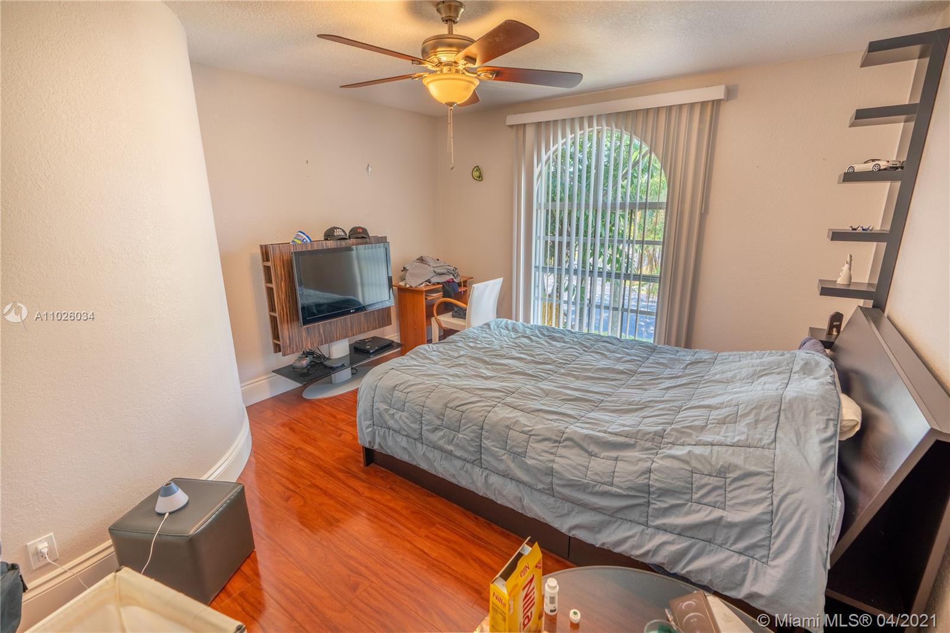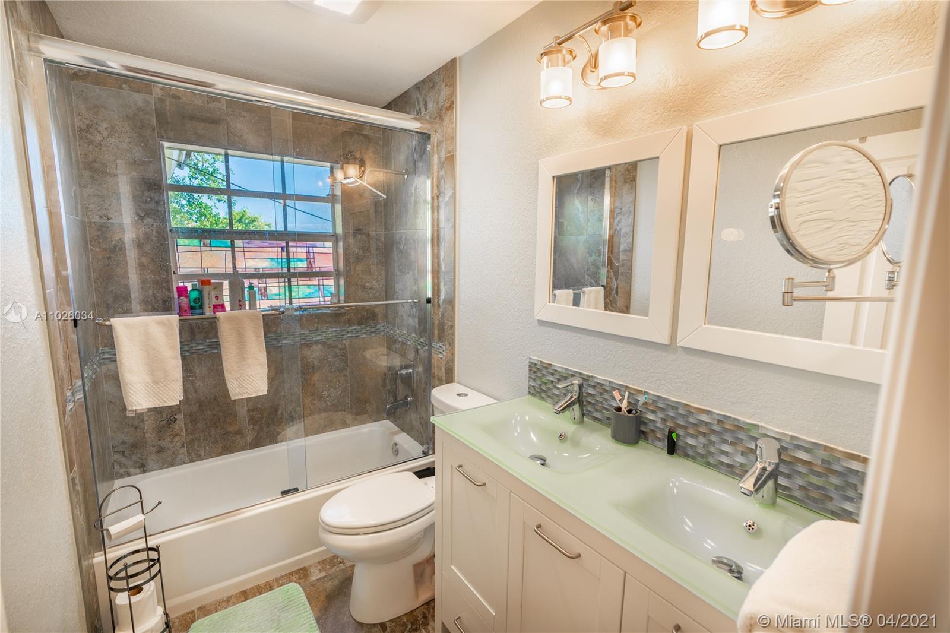$590,000
$559,900
5.4%For more information regarding the value of a property, please contact us for a free consultation.
4 Beds
3 Baths
2,802 SqFt
SOLD DATE : 06/17/2021
Key Details
Sold Price $590,000
Property Type Single Family Home
Sub Type Single Family Residence
Listing Status Sold
Purchase Type For Sale
Square Footage 2,802 sqft
Price per Sqft $210
Subdivision New River Estates Sec 11
MLS Listing ID A11026034
Sold Date 06/17/21
Style Detached,Two Story
Bedrooms 4
Full Baths 3
Construction Status Unknown
HOA Fees $30/ann
HOA Y/N Yes
Year Built 1990
Annual Tax Amount $8,155
Tax Year 2020
Contingent Pending Inspections
Lot Size 8,250 Sqft
Property Description
This lovely, very bright and fully remodeled Home boasts an open concept living with a large Kitchen with Wood Cabinets, Stainless Steel Appliances & Granite Countertops. Absolutely Stunning Lake Views. Spacious Master Suite Downstairs with walk in closets. Fully remodeled Master Bath with double sinks along with separate Shower and Tub. The first floor has one Bedroom with full Bathroom, a Den and a Half Bath for your guests. Upstairs are 2 Bedrooms and one full Bathroom. Accordion Hurricane Shutters throughout. Large 2 Car Garage. Large Backyard with room for a Pool!. Quiet neighborhood. A+ Schools. Excellent location close to Freeways, Sawgrass, Shopping and Restaurants. A wonderful place to call home.
Location
State FL
County Broward County
Community New River Estates Sec 11
Area 3880
Direction From I-75 take exit 13A, Griffin Rd E. Merge onto FL-818 E/Griffin Rd. Turn left onto Orange Dr. At the traffic circle, continue straight to stay on SW 154th Ave. Turn right onto 8th St/ Wind Drive. Right onto SW 150th Ave. Turn right onto SW 10th St.
Interior
Interior Features Bedroom on Main Level, Breakfast Area, Dining Area, Separate/Formal Dining Room, First Floor Entry, Living/Dining Room, Main Level Master, Skylights, Vaulted Ceiling(s)
Heating None
Cooling Central Air, Ceiling Fan(s)
Flooring Ceramic Tile, Wood
Window Features Skylight(s)
Appliance Dryer, Dishwasher, Electric Range, Electric Water Heater, Disposal, Microwave, Refrigerator, Self Cleaning Oven
Exterior
Exterior Feature Fence, Room For Pool, Storm/Security Shutters
Parking Features Attached
Garage Spaces 2.0
Pool None
Community Features Street Lights, Sidewalks
Waterfront Description Lake Front,Waterfront
View Y/N Yes
View Lake
Roof Type Barrel
Garage Yes
Building
Lot Description < 1/4 Acre
Faces Northeast
Story 2
Sewer Public Sewer
Water Public
Architectural Style Detached, Two Story
Level or Stories Two
Structure Type Brick,Block
Construction Status Unknown
Schools
Elementary Schools Country Isles
Middle Schools Indian Ridge
High Schools Western
Others
Pets Allowed No Pet Restrictions, Yes
Senior Community No
Tax ID 504009120290
Security Features Smoke Detector(s)
Acceptable Financing Cash, Conventional
Listing Terms Cash, Conventional
Financing Conventional
Pets Allowed No Pet Restrictions, Yes
Read Less Info
Want to know what your home might be worth? Contact us for a FREE valuation!

Our team is ready to help you sell your home for the highest possible price ASAP
Bought with DecoNova International Group
10011 Pines Boulevard Suite #103, Pembroke Pines, FL, 33024, USA

