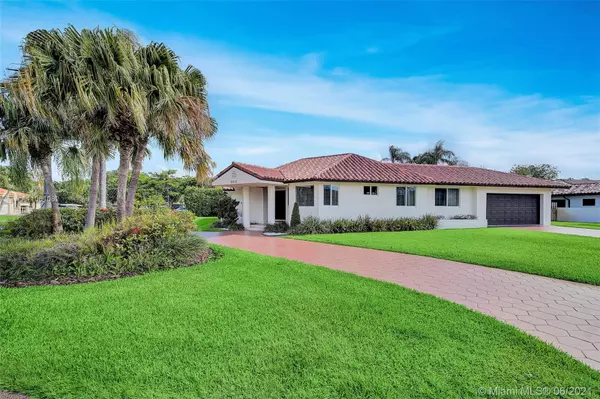$635,000
$650,000
2.3%For more information regarding the value of a property, please contact us for a free consultation.
4 Beds
3 Baths
2,406 SqFt
SOLD DATE : 07/28/2021
Key Details
Sold Price $635,000
Property Type Single Family Home
Sub Type Single Family Residence
Listing Status Sold
Purchase Type For Sale
Square Footage 2,406 sqft
Price per Sqft $263
Subdivision Country Club Of Miami Est
MLS Listing ID A11061062
Sold Date 07/28/21
Style One Story
Bedrooms 4
Full Baths 3
Construction Status Resale
HOA Fees $195/qua
HOA Y/N Yes
Year Built 1988
Annual Tax Amount $5,107
Tax Year 2020
Contingent No Contingencies
Lot Size 0.257 Acres
Property Description
Stop the search! Your dream home is hidden in the secret of Country Club of Miami. This Spectacular immaculate 4/3 home sits on a lush well maintained 11k+ sf lot with a circular driveway plus a 2 car garage with plenty of parking. Allow me to share some exciting & important details so you'll want to come see for yourself. The spacious kitchen is updated with stainless steel appliances, lots of storage & thoughtful useful finishes. New roof, impact windows & doors, new A/C, nest thermostat & an electrical panel connection for a generator. Wait until you escape to your own personal oasis in your backyard! Great for entertaining with a huge newly resurfaced pool, travertine deck, covered patio with fans plus plenty of space for gardening. Home is secure with a new fence as well. Come See
Location
State FL
County Miami-dade County
Community Country Club Of Miami Est
Area 20
Direction Off of 75, Exit onto 186th St, Turn left on Bob-O-Link Dr, Turn left onto St. Andrews Pkwy, Turn right onto E St. Andrews Dr, Turn left onto N St Andrews Dr & Destination is on your left
Interior
Interior Features Built-in Features, Bedroom on Main Level, Breakfast Area, Closet Cabinetry, Dual Sinks, Eat-in Kitchen, French Door(s)/Atrium Door(s), First Floor Entry, Jetted Tub, Kitchen Island, Living/Dining Room, Main Level Master, Skylights, Separate Shower, Walk-In Closet(s), Bay Window
Heating Central, Electric
Cooling Central Air, Ceiling Fan(s), Electric
Flooring Ceramic Tile, Vinyl, Wood
Window Features Blinds,Impact Glass,Skylight(s)
Appliance Dryer, Dishwasher, Electric Range, Disposal, Microwave, Refrigerator, Washer
Exterior
Exterior Feature Deck, Fence, Security/High Impact Doors, Lighting, Patio, Shed, Storm/Security Shutters
Parking Features Attached
Garage Spaces 2.0
Pool In Ground, Pool
Community Features Golf, Golf Course Community, Gated, Home Owners Association
View Pool
Roof Type Barrel
Porch Deck, Patio
Garage Yes
Building
Lot Description 1/4 to 1/2 Acre Lot, Sprinklers Automatic
Faces East
Story 1
Sewer Public Sewer
Water Public
Architectural Style One Story
Structure Type Block
Construction Status Resale
Schools
Elementary Schools Spanish Lakes
Middle Schools Country Club
High Schools American
Others
Senior Community No
Tax ID 30-20-02-001-1580
Security Features Gated Community
Acceptable Financing Cash, Conventional
Listing Terms Cash, Conventional
Financing Conventional
Read Less Info
Want to know what your home might be worth? Contact us for a FREE valuation!

Our team is ready to help you sell your home for the highest possible price ASAP
Bought with Element Real Estate Group

10011 Pines Boulevard Suite #103, Pembroke Pines, FL, 33024, USA






