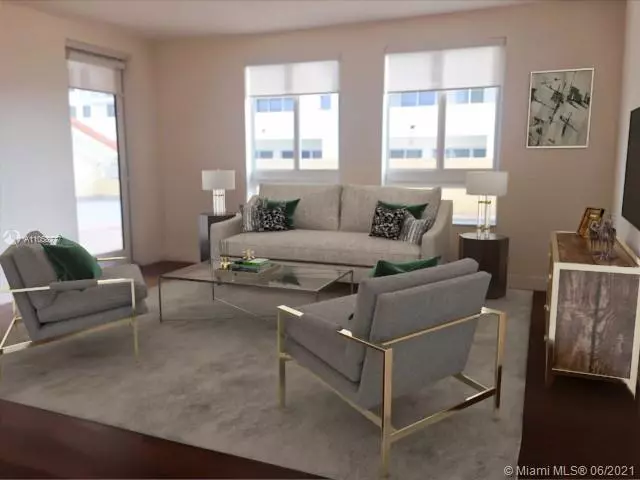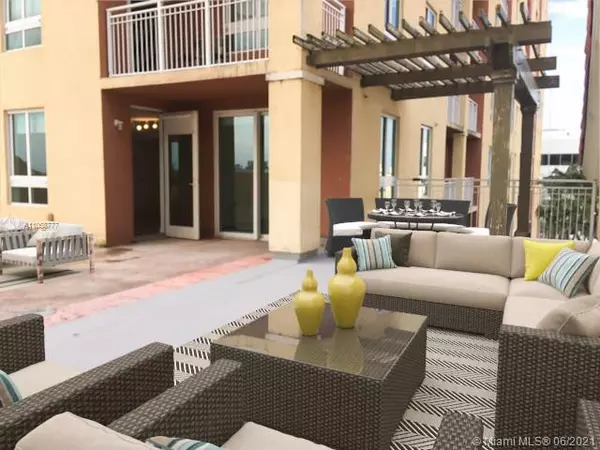$347,000
$349,900
0.8%For more information regarding the value of a property, please contact us for a free consultation.
2 Beds
2 Baths
1,155 SqFt
SOLD DATE : 08/25/2021
Key Details
Sold Price $347,000
Property Type Condo
Sub Type Condominium
Listing Status Sold
Purchase Type For Sale
Square Footage 1,155 sqft
Price per Sqft $300
Subdivision Toscano Condo
MLS Listing ID A11058777
Sold Date 08/25/21
Style High Rise,Split-Level
Bedrooms 2
Full Baths 2
Construction Status Resale
HOA Fees $750/mo
HOA Y/N Yes
Year Built 2007
Annual Tax Amount $4,837
Tax Year 2019
Contingent 3rd Party Approval
Property Description
ONE OF A-KIND-CONDO w/1470 SF of private & extended terrace! & beautiful city views. 2/2 split plan unit at Toscano at Dadeland! Very nice neutral vinyl flooring. High-rise condo community with grand lobby & concierge services. State-of-the-art fitness center with his/hers sauna, lockers & showers *Heated pool*Media center*clubhouse. Electronic garage card access to assigned parking. Complementary valet parking for guests. European kitchen & sleek granite counter tops, SS appls, elegant bathrooms, full capacity washer & dryer. Maintenance fees includes water & sewer, all amenities, pest control, basic cable & high speed Internet. Toscano enjoys an amazing location bounded by Kendall Dr. US1 & the Palmetto Expressway. Walk to Restaurants, shopping, Publix, pharmacy & more. Don't miss!
Location
State FL
County Miami-dade County
Community Toscano Condo
Area 50
Direction GOING WEST ON SW 88 ST (KENDALL DR.) TURN LEFT ONTO 73 COURT; TAKE THE FIRST LEFT ONTO 89 ST; 7350 IS ON THE RIGHT.
Interior
Interior Features Breakfast Bar, Bedroom on Main Level, First Floor Entry, Living/Dining Room, Main Living Area Entry Level, Pantry, Split Bedrooms, Walk-In Closet(s), Elevator
Heating Central, Electric
Cooling Central Air, Electric
Flooring Ceramic Tile, Vinyl
Furnishings Unfurnished
Window Features Blinds
Appliance Dryer, Dishwasher, Electric Range, Electric Water Heater, Disposal, Microwave, Refrigerator, Self Cleaning Oven, Washer
Exterior
Exterior Feature Barbecue, Security/High Impact Doors, Porch
Parking Features Attached
Garage Spaces 1.0
Pool Association, Heated
Utilities Available Cable Available
Amenities Available Business Center, Clubhouse, Fitness Center, Barbecue, Picnic Area, Pool, Sauna, Trash, Elevator(s)
View Other, Pool
Porch Wrap Around
Garage Yes
Building
Building Description Block, Exterior Lighting
Faces East
Architectural Style High Rise, Split-Level
Level or Stories Multi/Split
Structure Type Block
Construction Status Resale
Schools
Elementary Schools Kenwood
Middle Schools Glades
High Schools South Miami
Others
Pets Allowed Dogs OK, Yes
HOA Fee Include Association Management,Amenities,Common Areas,Cable TV,Insurance,Internet,Maintenance Grounds,Maintenance Structure,Pest Control,Pool(s),Reserve Fund,Sewer,Security,Water
Senior Community No
Tax ID 30-50-02-090-3370
Acceptable Financing Cash, Conventional, VA Loan
Listing Terms Cash, Conventional, VA Loan
Financing VA
Special Listing Condition Listed As-Is
Pets Allowed Dogs OK, Yes
Read Less Info
Want to know what your home might be worth? Contact us for a FREE valuation!

Our team is ready to help you sell your home for the highest possible price ASAP
Bought with Douglas Elliman

10011 Pines Boulevard Suite #103, Pembroke Pines, FL, 33024, USA






