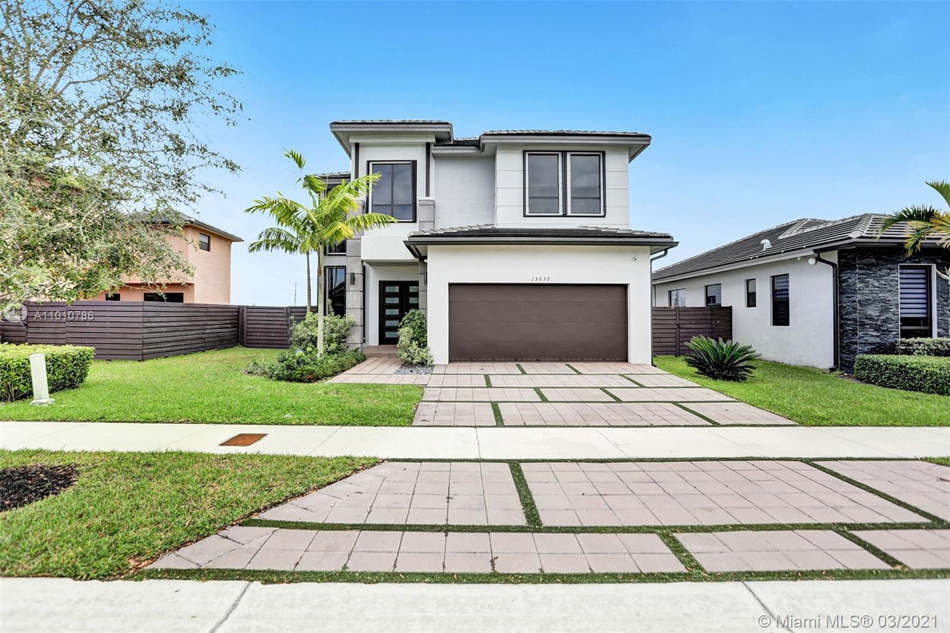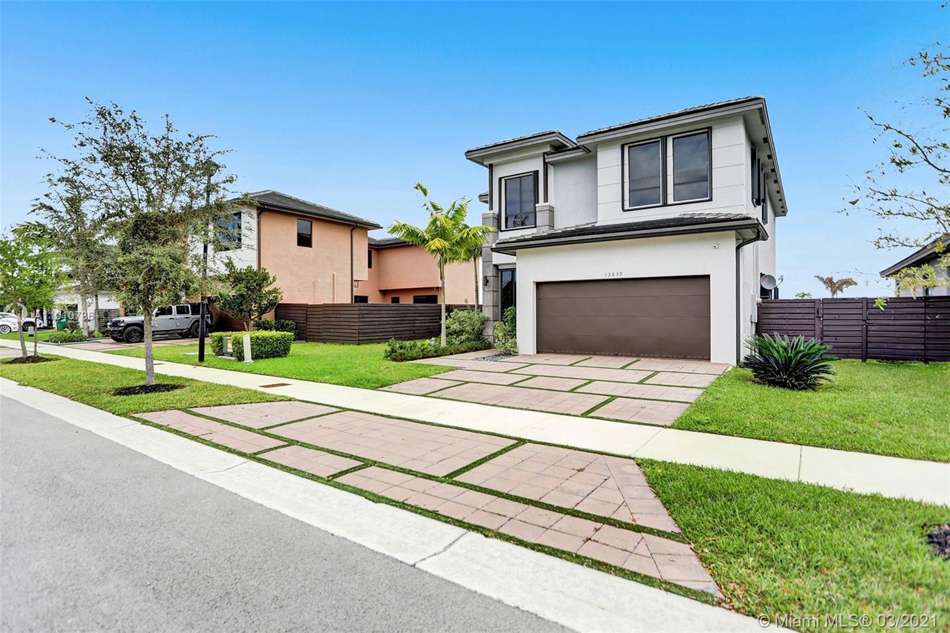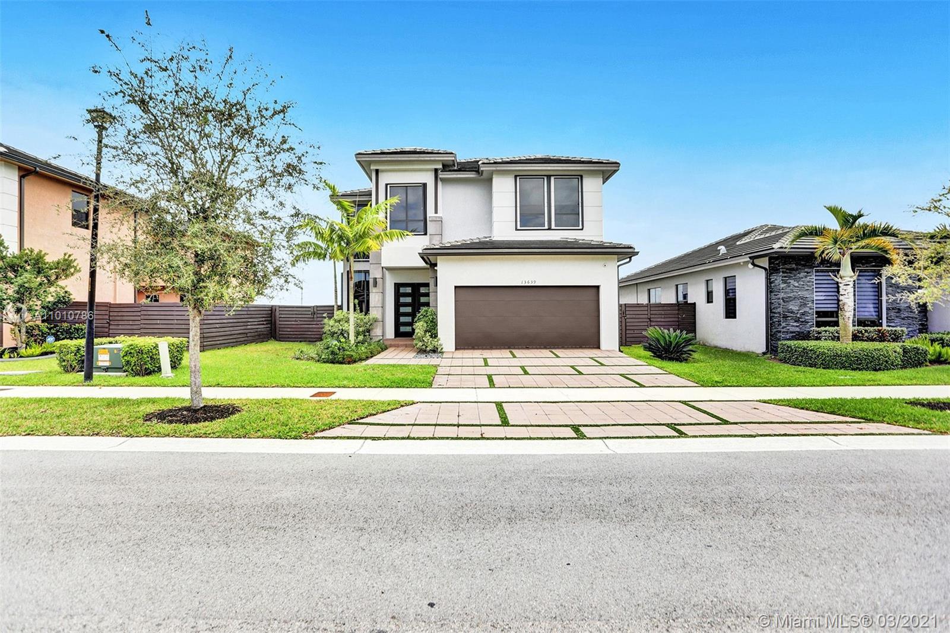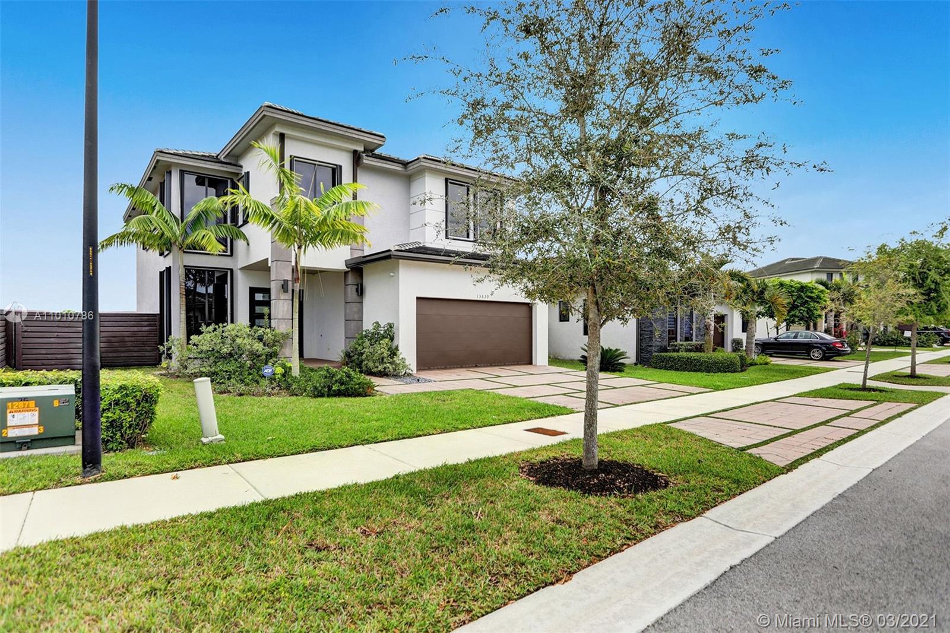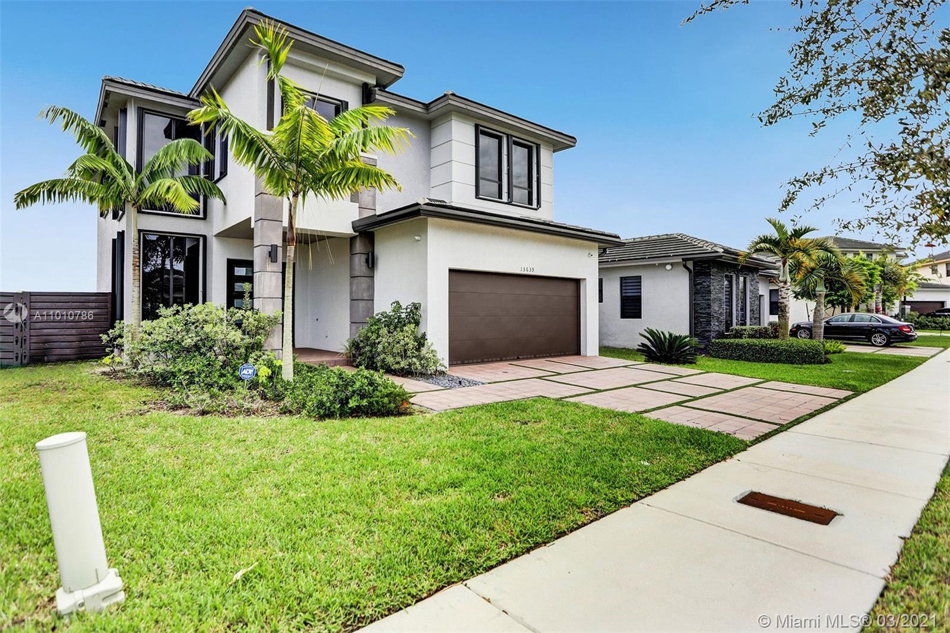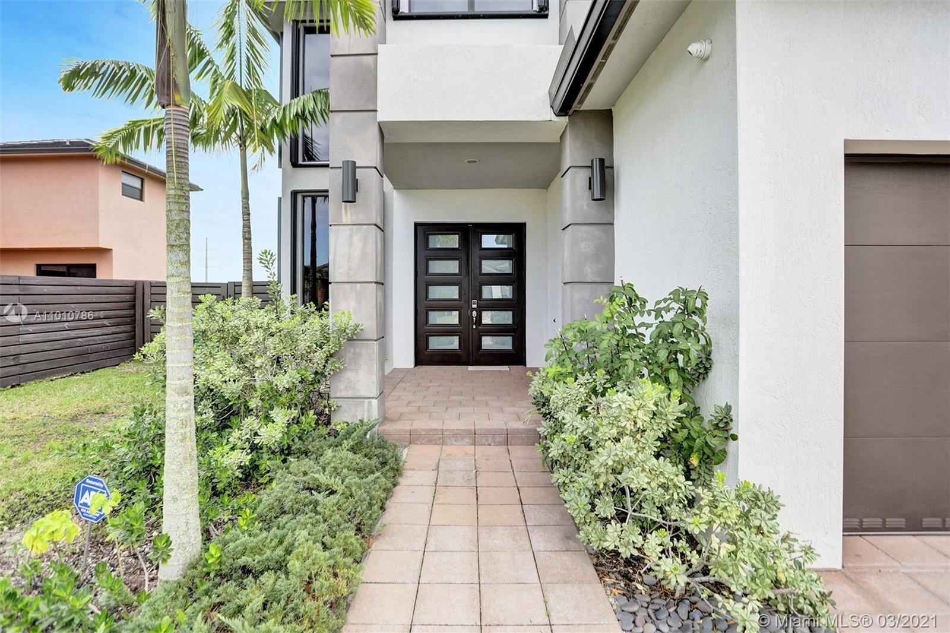$585,000
$585,000
For more information regarding the value of a property, please contact us for a free consultation.
4 Beds
3 Baths
2,597 SqFt
SOLD DATE : 07/16/2021
Key Details
Sold Price $585,000
Property Type Single Family Home
Sub Type Single Family Residence
Listing Status Sold
Purchase Type For Sale
Square Footage 2,597 sqft
Price per Sqft $225
Subdivision Crestview West
MLS Listing ID A11010786
Sold Date 07/16/21
Style Detached,Two Story
Bedrooms 4
Full Baths 3
Construction Status Resale
HOA Fees $90/mo
HOA Y/N Yes
Year Built 2017
Annual Tax Amount $8,418
Tax Year 2020
Contingent No Contingencies
Lot Size 5,670 Sqft
Property Description
Stunning 2017 modern 2 story house in the Zen inspired community of Serenity Crestview in West Kendall. 4 bedrooms,3 baths . Total 2,597 SqFt, over 20-foot ceilings in formal living, spacious areas with many windows for ample interior lighting. Zebra blinds and sun control window films that allow light in and keep the harmful heat and damage of the sun’s rays out throughout . Beautiful kitchen with SS appliances, pantry, granite eat-in island and modern cabinets. Formal dining, living, family room, laundry, 2 car garage+ extra parking outside. Enough space for a pool. Low HOA, community has swimming pool and children's playground close to expressways, Zoo Miami, Costco, Shops, schools, banks and much more!! *** Property is not subject to appraisal***
Location
State FL
County Miami-dade County
Community Crestview West
Area 59
Interior
Interior Features First Floor Entry, High Ceilings, Pantry, Upper Level Master, Walk-In Closet(s)
Heating Central
Cooling Electric
Flooring Carpet, Tile
Furnishings Unfurnished
Window Features Blinds,Tinted Windows
Appliance Built-In Oven, Dryer, Dishwasher, Electric Range, Disposal, Gas Water Heater, Microwave, Refrigerator, Self Cleaning Oven, Washer
Exterior
Exterior Feature Fence, Fruit Trees, Room For Pool, Storm/Security Shutters
Parking Features Attached
Garage Spaces 2.0
Pool None, Community
Community Features Home Owners Association, Maintained Community, Other, Pool, Street Lights, Sidewalks
View Garden
Roof Type Concrete
Street Surface Paved
Garage Yes
Building
Lot Description < 1/4 Acre
Faces West
Story 2
Sewer Public Sewer
Water Public
Architectural Style Detached, Two Story
Level or Stories Two
Structure Type Block
Construction Status Resale
Others
Senior Community No
Tax ID 30-59-20-011-0030
Security Features Fire Sprinkler System
Acceptable Financing Cash, Conventional, FHA, VA Loan
Listing Terms Cash, Conventional, FHA, VA Loan
Financing Conventional
Read Less Info
Want to know what your home might be worth? Contact us for a FREE valuation!

Our team is ready to help you sell your home for the highest possible price ASAP
Bought with Real Estate Empire Group, Inc.

10011 Pines Boulevard Suite #103, Pembroke Pines, FL, 33024, USA

