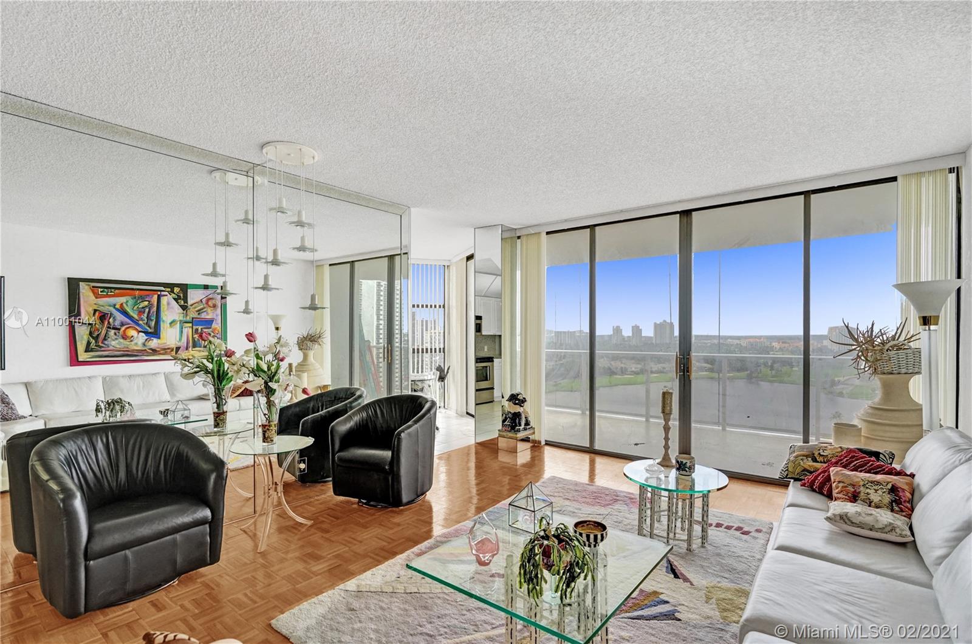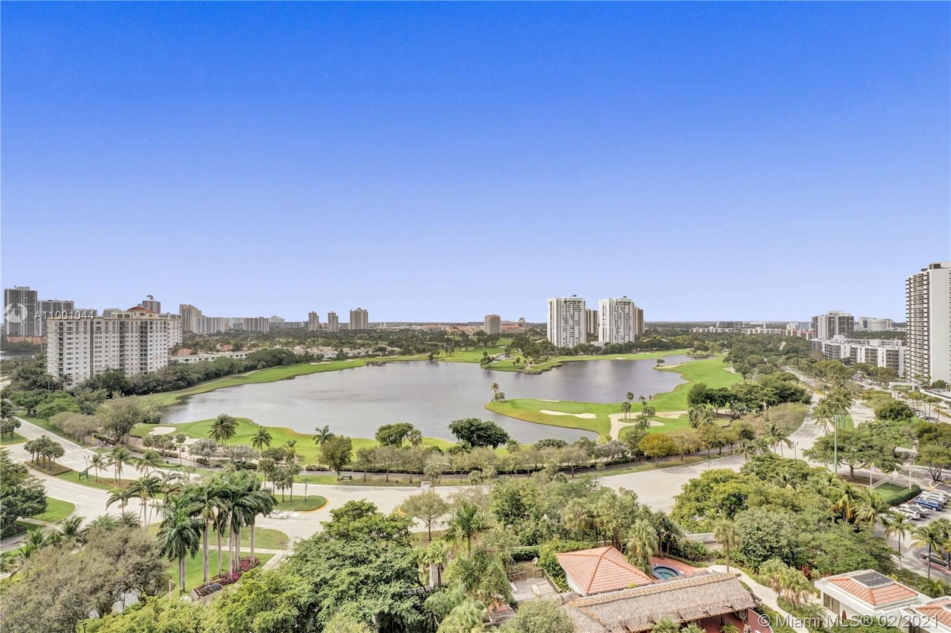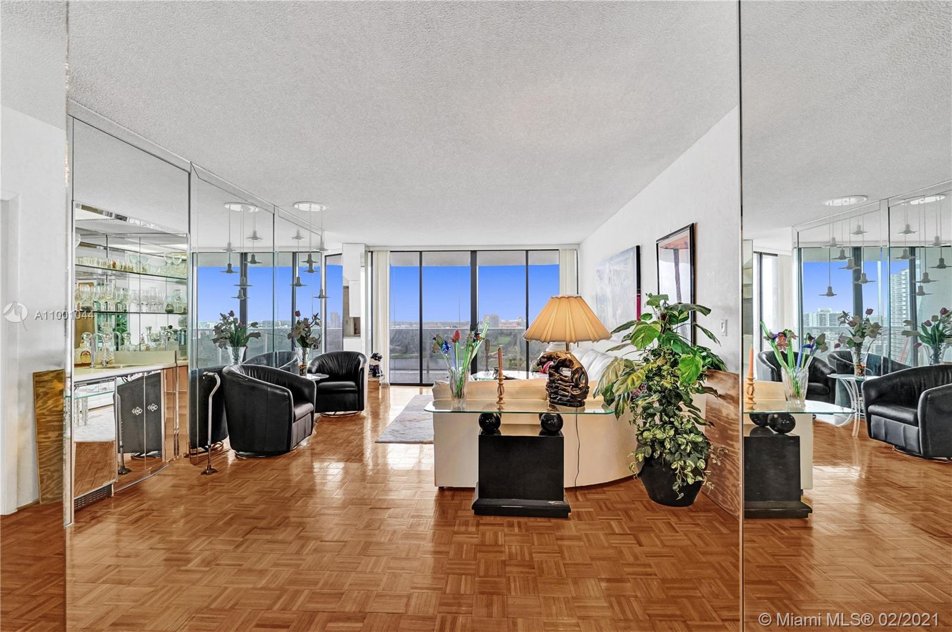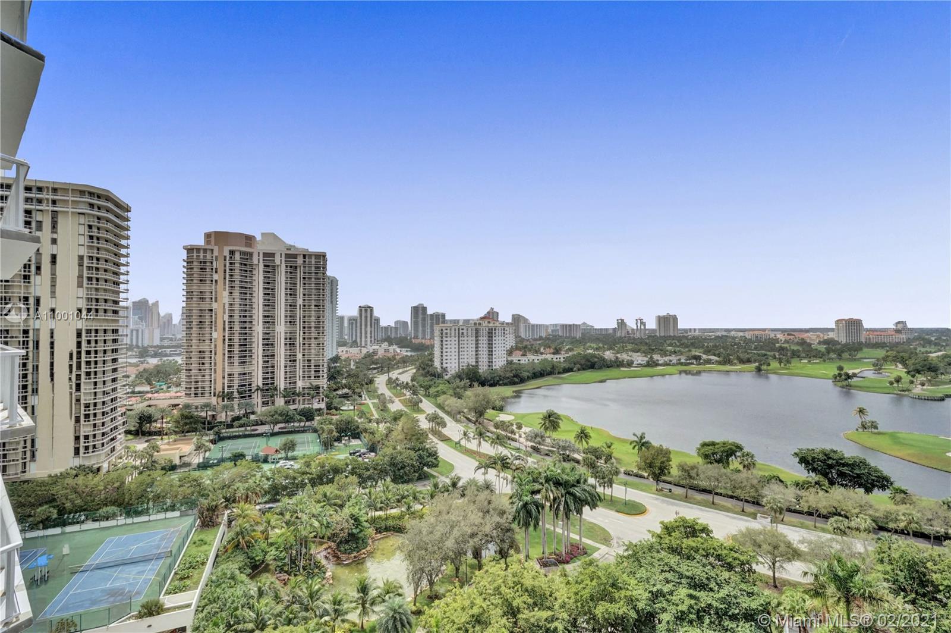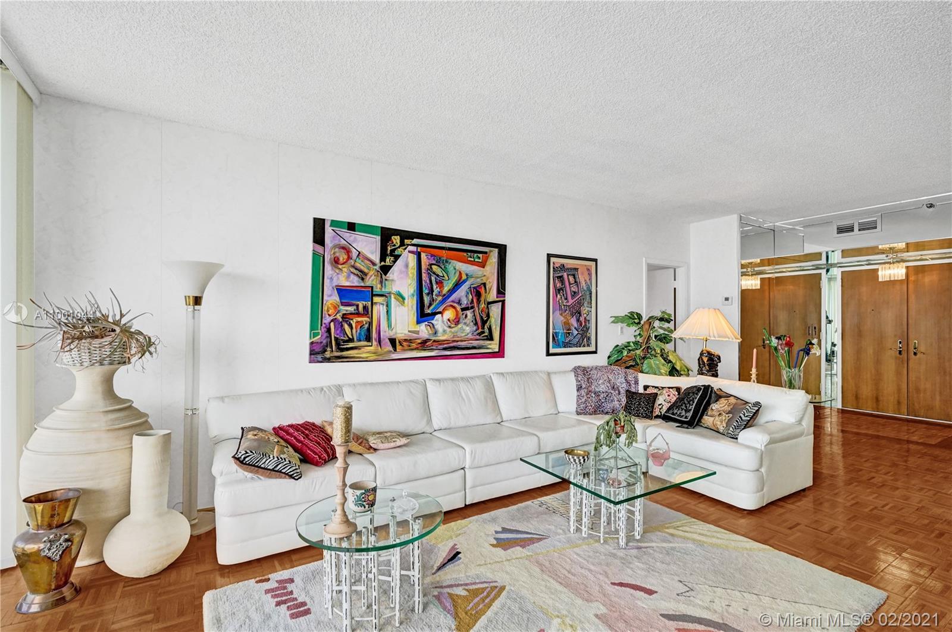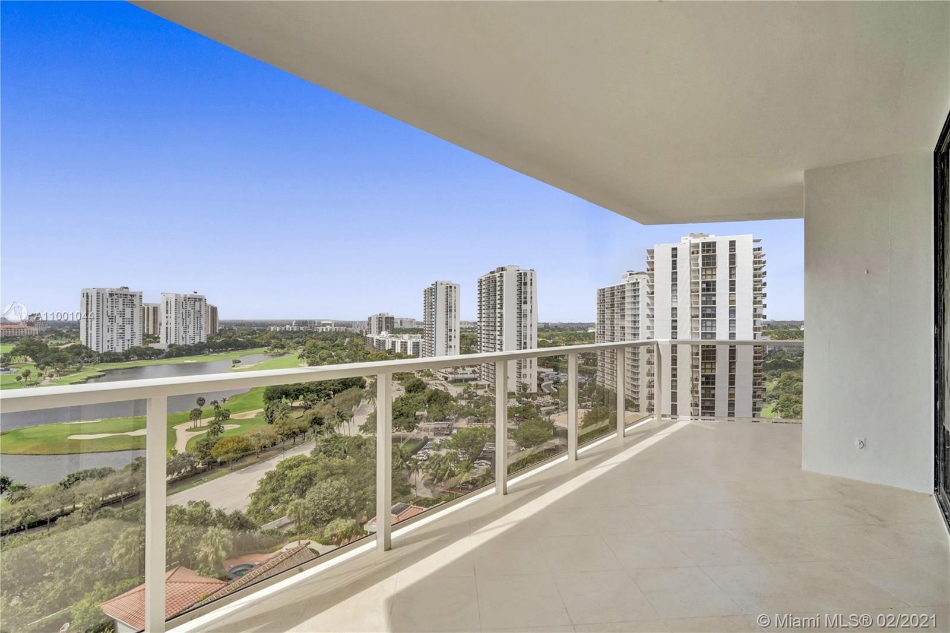$350,000
$350,000
For more information regarding the value of a property, please contact us for a free consultation.
2 Beds
2 Baths
1,560 SqFt
SOLD DATE : 04/07/2021
Key Details
Sold Price $350,000
Property Type Condo
Sub Type Condominium
Listing Status Sold
Purchase Type For Sale
Square Footage 1,560 sqft
Price per Sqft $224
Subdivision Hamptons West
MLS Listing ID A11001044
Sold Date 04/07/21
Style High Rise,Split-Level
Bedrooms 2
Full Baths 2
Construction Status Resale
HOA Fees $1,287/mo
HOA Y/N Yes
Year Built 1984
Annual Tax Amount $3,336
Tax Year 2020
Contingent No Contingencies
Property Description
Lowest priced unit in high floor in prestigious Hamptons West! Most beautiful panoramic views of the golf course, lake & city. Unobstructed views from every room in desirable line 09! This home, features 2 beds, 2 baths, 1,560 sq. ft. of living area, great floor plan, and additional 210 sq. ft. of wonderful outdoor space. New glass balcony is ready! AC replaced 5 years ago, refrigerator on Sep 2020, Washer & Dryer 3 years ago. Upgrades in kitchen and bathrooms . Luxury living at The Hamptons: 2 pools, private gourmet restaurant w/great views of the Intracoastal, movie theater, state of the art fitness center/spa offering all kind of services, 4 tennis courts, racquetball, Wi-Fi Hamptons Cafe, party rooms, teen & kids rooms. Seller agrees to pay the current special assessment in full.
Location
State FL
County Miami-dade County
Community Hamptons West
Area 12
Direction I-95 Exit Ives Dairy Rd east to US1 an then south to Aventura Blvd, turn east to Country Club Dr- to Hamptons West gate on the left.
Interior
Interior Features Bidet, Dining Area, Separate/Formal Dining Room, Dual Sinks, Eat-in Kitchen, Jetted Tub, Custom Mirrors, Main Living Area Entry Level, Pantry, Sitting Area in Master, Split Bedrooms, Walk-In Closet(s)
Heating Central, Electric
Cooling Central Air, Electric
Flooring Marble, Parquet, Tile
Furnishings Unfurnished
Window Features Blinds
Appliance Dryer, Dishwasher, Electric Range, Disposal, Microwave, Refrigerator, Washer
Exterior
Exterior Feature Balcony, Storm/Security Shutters, Tennis Court(s)
Parking Features Attached
Garage Spaces 1.0
Pool Association, Heated
Utilities Available Cable Available
Amenities Available Bike Storage, Clubhouse, Fitness Center, Barbecue, Other, Picnic Area, Playground, Pool, Sauna, Spa/Hot Tub, Storage, Tennis Court(s), Elevator(s)
Waterfront Description Intracoastal Access
View Y/N Yes
View City, Golf Course, Lake
Porch Balcony, Open
Garage Yes
Building
Faces Southwest
Architectural Style High Rise, Split-Level
Level or Stories Multi/Split
Structure Type Block
Construction Status Resale
Others
Pets Allowed Size Limit, Yes
HOA Fee Include Association Management,Amenities,Common Areas,Cable TV,Hot Water,Insurance,Internet,Maintenance Grounds,Pest Control,Pool(s),Sewer,Security,Water
Senior Community No
Tax ID 28-12-35-030-2040
Acceptable Financing Cash, Conventional
Listing Terms Cash, Conventional
Financing Cash
Special Listing Condition Listed As-Is
Pets Allowed Size Limit, Yes
Read Less Info
Want to know what your home might be worth? Contact us for a FREE valuation!

Our team is ready to help you sell your home for the highest possible price ASAP
Bought with Resma, LLC

10011 Pines Boulevard Suite #103, Pembroke Pines, FL, 33024, USA

