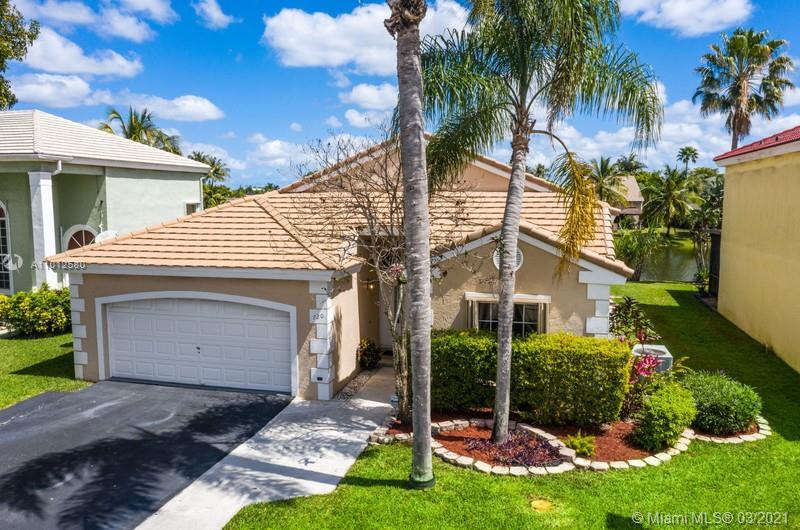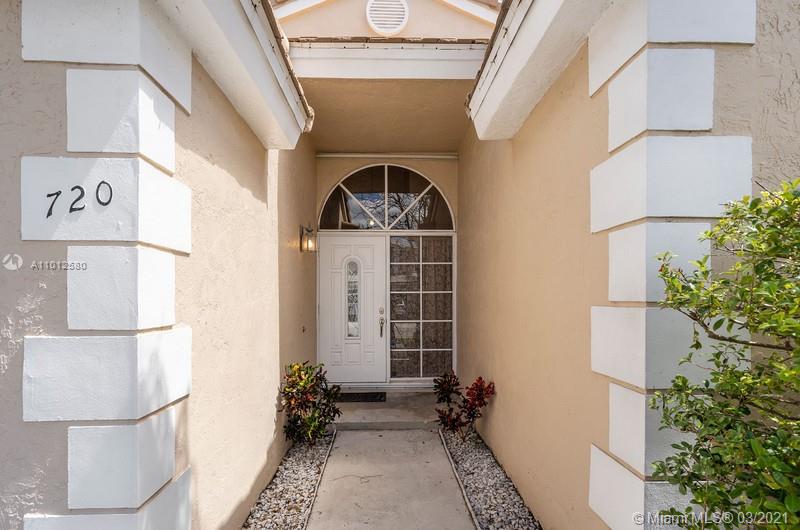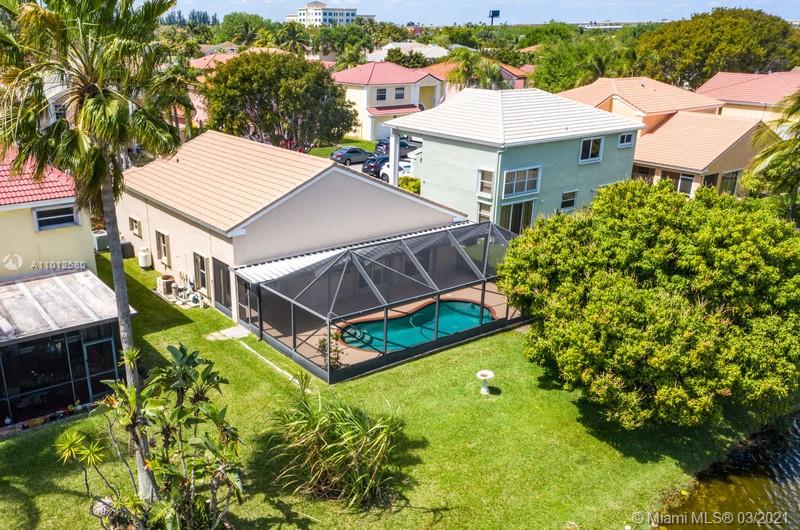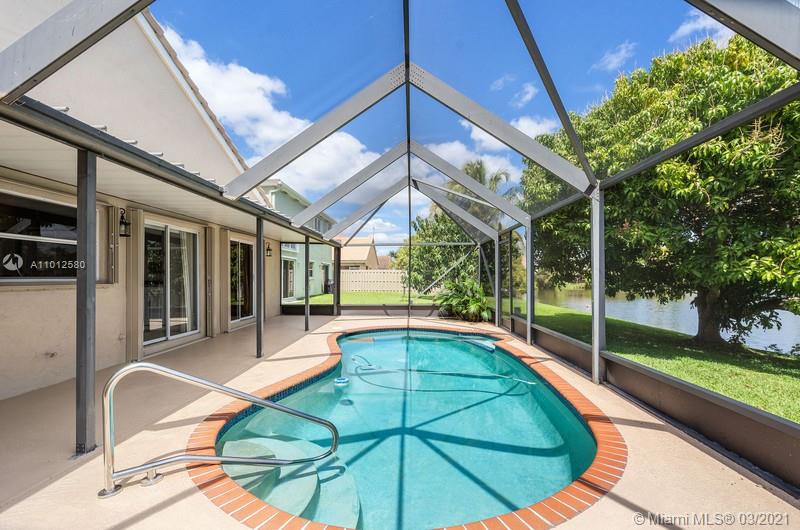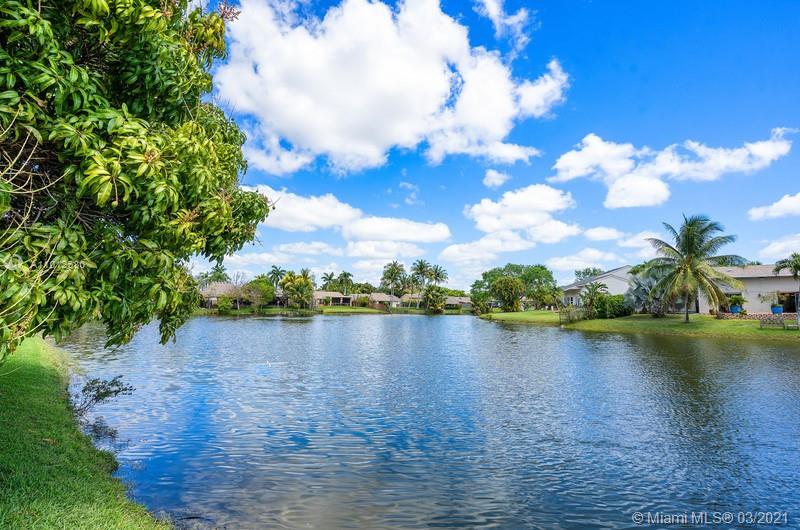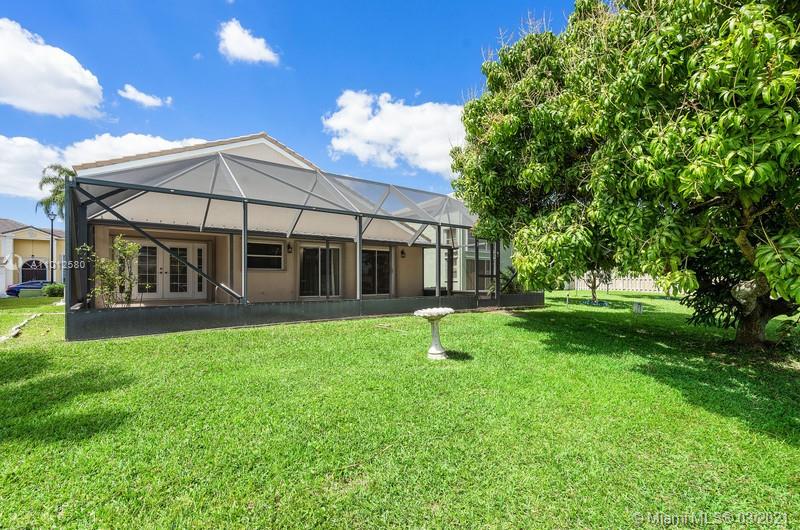$431,000
$425,000
1.4%For more information regarding the value of a property, please contact us for a free consultation.
3 Beds
2 Baths
1,384 SqFt
SOLD DATE : 04/19/2021
Key Details
Sold Price $431,000
Property Type Single Family Home
Sub Type Single Family Residence
Listing Status Sold
Purchase Type For Sale
Square Footage 1,384 sqft
Price per Sqft $311
Subdivision Shenandoah Sec 4
MLS Listing ID A11012580
Sold Date 04/19/21
Style Detached,One Story
Bedrooms 3
Full Baths 2
Construction Status Resale
HOA Fees $80/mo
HOA Y/N Yes
Year Built 1990
Annual Tax Amount $6,891
Tax Year 2020
Contingent Pending Inspections
Lot Size 6,660 Sqft
Property Description
Great 3/2 in Shenandoah.
Amazing pool backyard on Shenandoah's "E" Lake.
Tile floors throughout living area; walk-in closet in the Master bedroom. Gas stove. Split-bedroom floor plan. Screened pool on the lake. Fruit trees.
Accordion Shutters.
Neighborhood features A+ rated school systems from K to 12; super convenient to shopping and highways, I-75, I-595, Sawgrass Expressway and Turnpike.
Shenandoah neighborhood features play area, football and baseball fields, tennis courts, extensive walking paths and more.
Location
State FL
County Broward County
Community Shenandoah Sec 4
Area 3880
Direction Google Maps From I-595, head South on S 136th Avenue. Turn right on Shenandoah Pkwy. 1 1/2 miles, turn right on Rock Hill Avenue. Home is on the right. Park in the driveway please.
Interior
Interior Features Bedroom on Main Level, First Floor Entry, Living/Dining Room, Main Level Master
Heating Central, Electric
Cooling Central Air, Electric
Flooring Carpet, Ceramic Tile, Tile
Window Features Drapes
Appliance Some Gas Appliances, Dryer, Dishwasher, Electric Water Heater, Disposal, Gas Range, Self Cleaning Oven, Washer
Exterior
Exterior Feature Deck, Fruit Trees, Patio
Garage Spaces 2.0
Pool In Ground, Pool Equipment, Pool
Community Features Tennis Court(s)
Utilities Available Cable Available
Waterfront Description Lake Front,Waterfront
View Y/N Yes
View Garden, Lake
Roof Type Flat,Tile
Porch Deck, Patio
Garage Yes
Building
Lot Description < 1/4 Acre
Faces West
Story 1
Sewer Public Sewer
Water Public
Architectural Style Detached, One Story
Structure Type Block
Construction Status Resale
Schools
Elementary Schools Flamingo
Middle Schools Indian Ridge
High Schools Western
Others
Pets Allowed No Pet Restrictions, Yes
HOA Fee Include Common Areas,Maintenance Structure,Recreation Facilities
Senior Community No
Tax ID 504010053430
Acceptable Financing Cash, Conventional, FHA
Listing Terms Cash, Conventional, FHA
Financing Conventional
Special Listing Condition Listed As-Is
Pets Allowed No Pet Restrictions, Yes
Read Less Info
Want to know what your home might be worth? Contact us for a FREE valuation!

Our team is ready to help you sell your home for the highest possible price ASAP
Bought with Compass Florida, LLC
10011 Pines Boulevard Suite #103, Pembroke Pines, FL, 33024, USA

