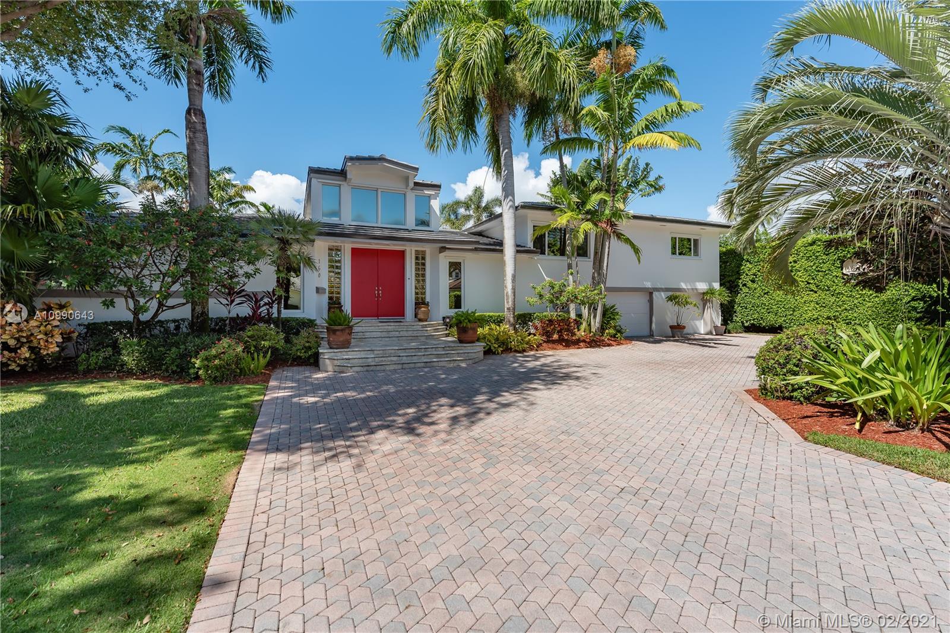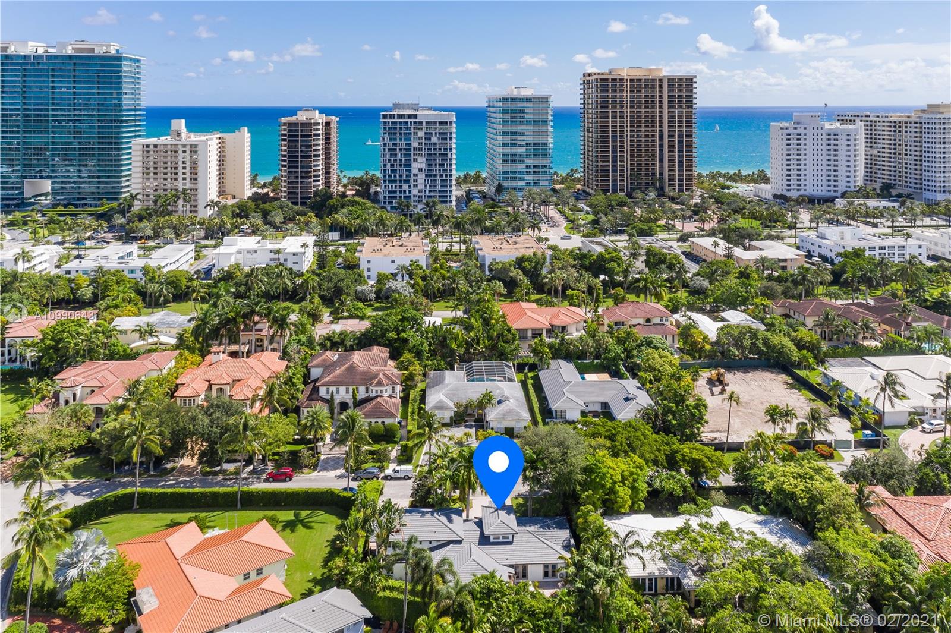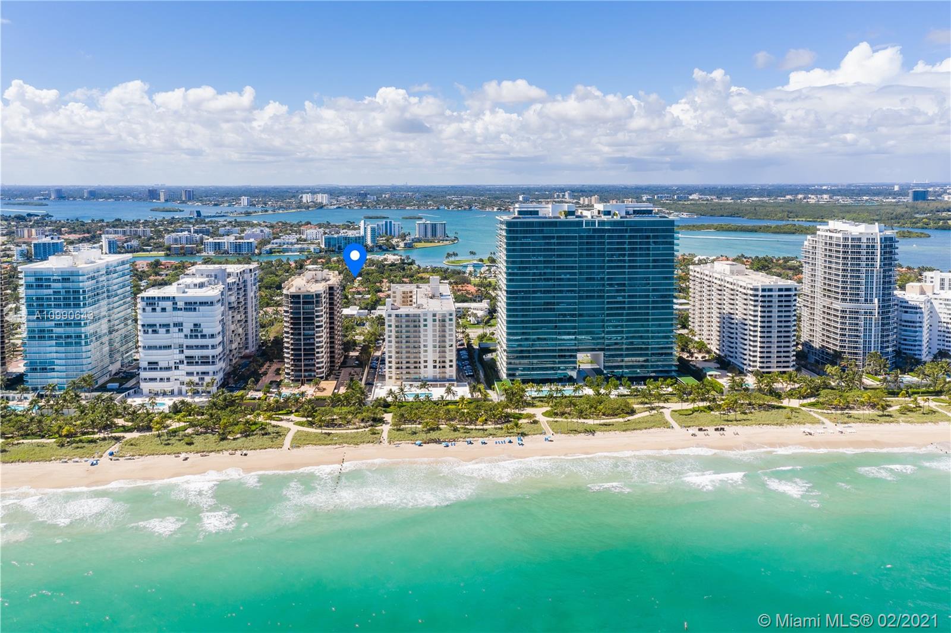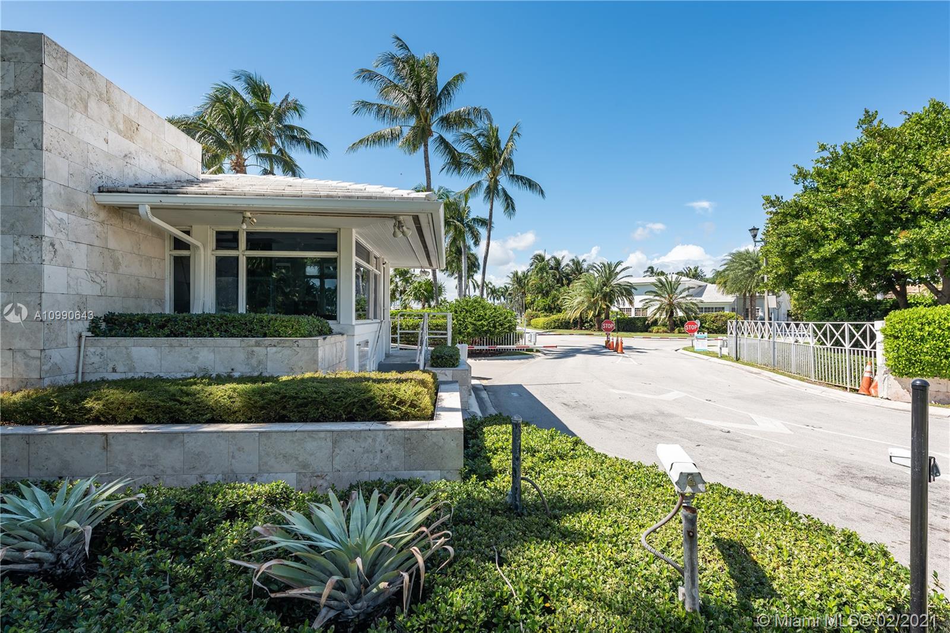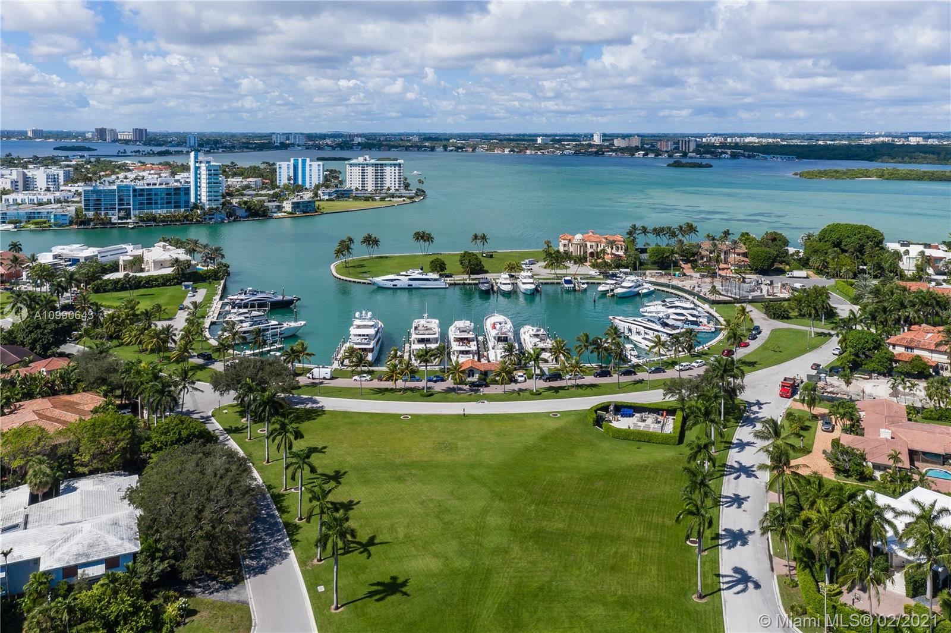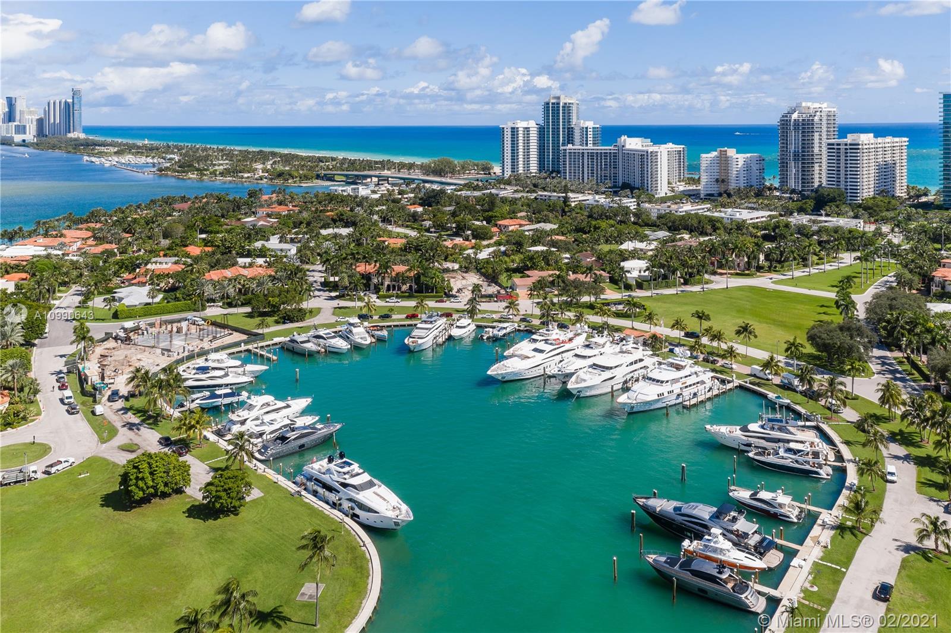$2,925,000
$3,180,000
8.0%For more information regarding the value of a property, please contact us for a free consultation.
5 Beds
5 Baths
3,015 SqFt
SOLD DATE : 07/01/2021
Key Details
Sold Price $2,925,000
Property Type Single Family Home
Sub Type Single Family Residence
Listing Status Sold
Purchase Type For Sale
Square Footage 3,015 sqft
Price per Sqft $970
Subdivision Bal Harbour Residential S
MLS Listing ID A10990643
Sold Date 07/01/21
Style Detached,Two Story
Bedrooms 5
Full Baths 4
Half Baths 1
Construction Status Resale
HOA Y/N No
Year Built 1947
Annual Tax Amount $12,993
Tax Year 2020
Contingent No Contingencies
Lot Size 9,991 Sqft
Property Description
Looking for exclusivity, security, a pool, a yard and a real family neighborhood? Moving from up North? Look no further. This significantly renovated sun drenched mid century Bal Harbour Village home features a private main floor master suite with steam shower, separate childrens wing, home office, maids room and bath, cabana bath, new roof, newer air conditioners,oak and porcelain flooring, built in vac and two car garage. The kitchen has granite counters, double ovens, gas stove and lots of storage. Also a rose garden, herb garden, mature landscaping and private pool oasis which jacuzzi ,waterfall, & built in BBQ. The Village is a coveted gem, guard gated /private streets, marina for yachts, with easy access to Bal Harbour shops, the beach, parks, A+ rated schools and houses of worship.
Location
State FL
County Miami-dade County
Community Bal Harbour Residential S
Area 22
Direction Collins until Harbour Way. Approximately 102 Street. Head West through guard gate and turn left onto Bal Cross Drive.The house is the third house on on the right with a RED door.
Interior
Interior Features Bidet, Built-in Features, Bedroom on Main Level, Breakfast Area, Closet Cabinetry, Dining Area, Separate/Formal Dining Room, Dual Sinks, Entrance Foyer, French Door(s)/Atrium Door(s), First Floor Entry, Fireplace, Garden Tub/Roman Tub, Jetted Tub, Pantry, Sitting Area in Master, Split Bedrooms, Separate Shower, Vaulted Ceiling(s), Walk-In Closet(s), Attic
Heating Central
Cooling Central Air, Ceiling Fan(s)
Flooring Carpet, Tile, Wood
Furnishings Unfurnished
Fireplace Yes
Window Features Blinds,Drapes
Appliance Built-In Oven, Dryer, Dishwasher, Disposal, Gas Water Heater, Self Cleaning Oven, Washer
Laundry In Garage, Laundry Tub
Exterior
Exterior Feature Fence, Lighting, Outdoor Grill, Patio, Storm/Security Shutters
Parking Features Attached
Garage Spaces 2.0
Pool In Ground, Pool
Community Features Gated, Street Lights
Utilities Available Cable Available
View Garden, Pool
Roof Type Flat,Tile
Porch Patio
Garage Yes
Building
Lot Description Sprinklers Automatic, < 1/4 Acre
Faces East
Story 2
Sewer Public Sewer
Water Public
Architectural Style Detached, Two Story
Level or Stories Two
Structure Type Block
Construction Status Resale
Schools
Elementary Schools Bay Harbor
Middle Schools Nautilus
High Schools Miami Beach
Others
Pets Allowed No Pet Restrictions, Yes
Senior Community No
Tax ID 12-22-26-002-1030
Security Features Gated Community,Smoke Detector(s)
Acceptable Financing Cash, Conventional
Listing Terms Cash, Conventional
Financing Cash
Special Listing Condition Listed As-Is
Pets Allowed No Pet Restrictions, Yes
Read Less Info
Want to know what your home might be worth? Contact us for a FREE valuation!

Our team is ready to help you sell your home for the highest possible price ASAP
Bought with One Sotheby's International Realty

10011 Pines Boulevard Suite #103, Pembroke Pines, FL, 33024, USA

