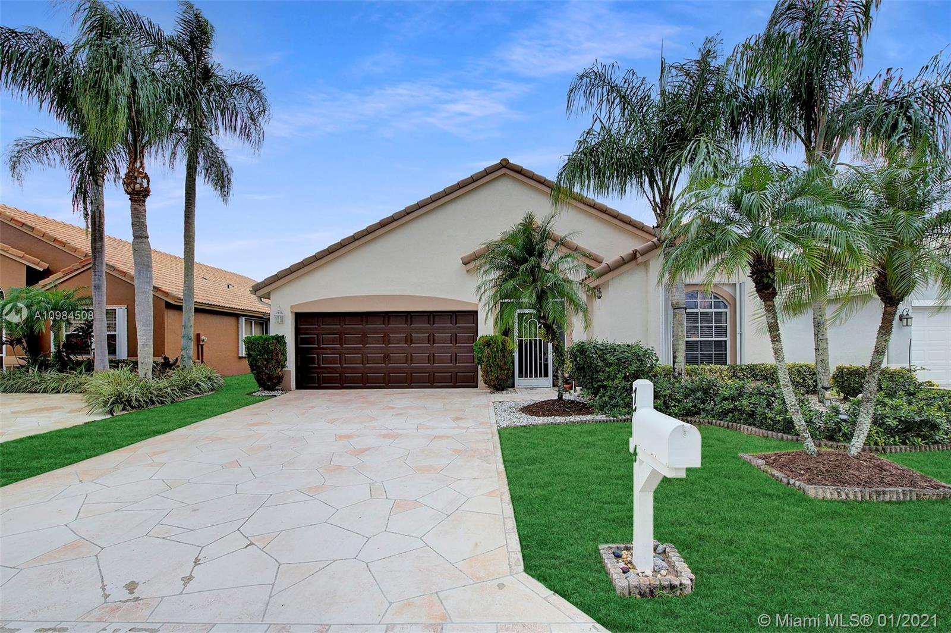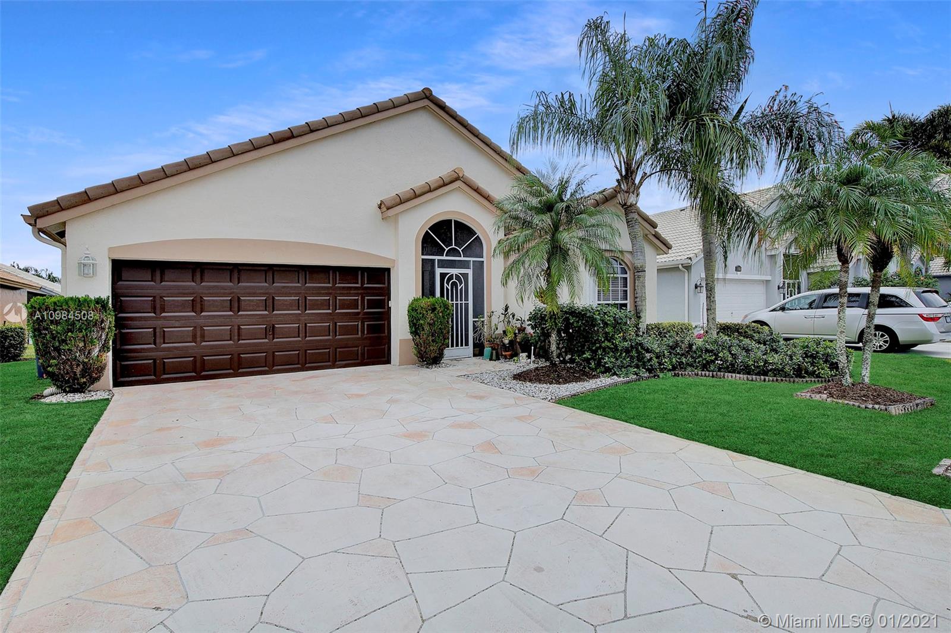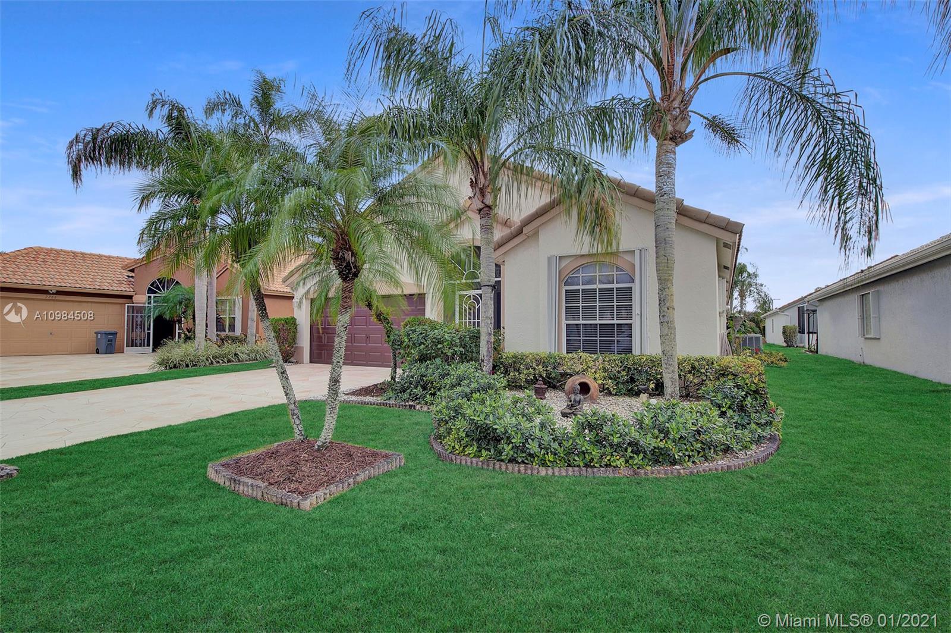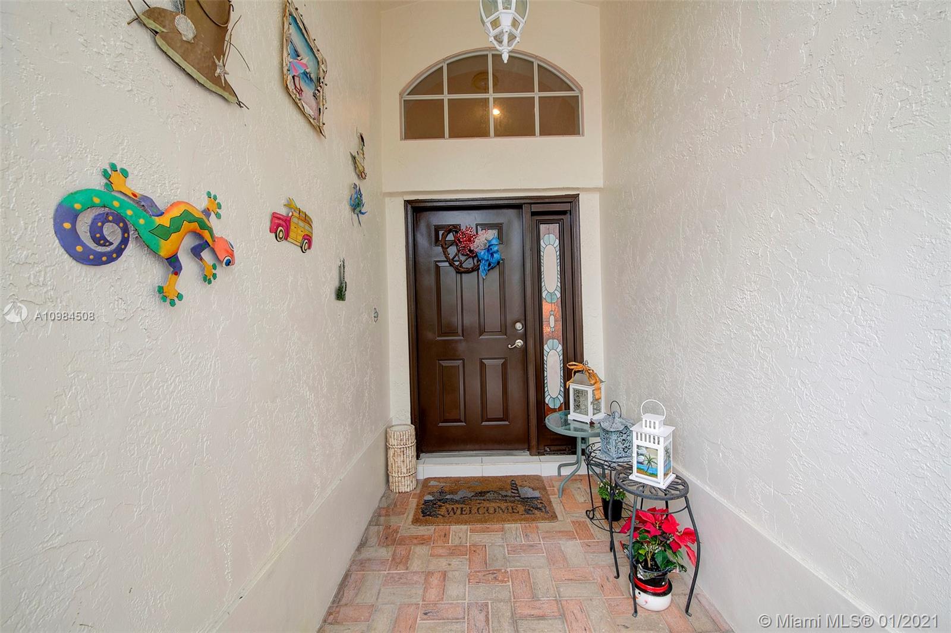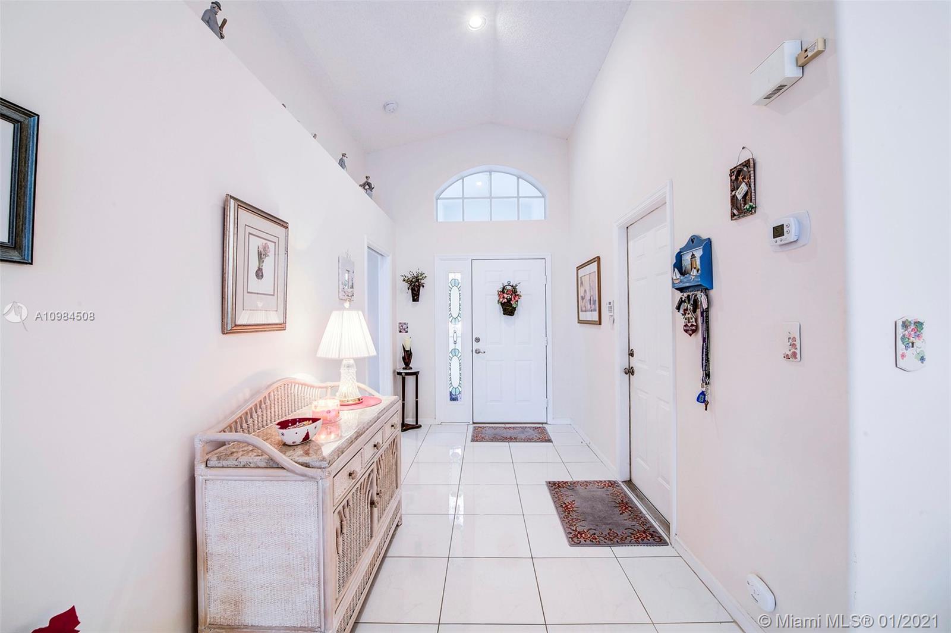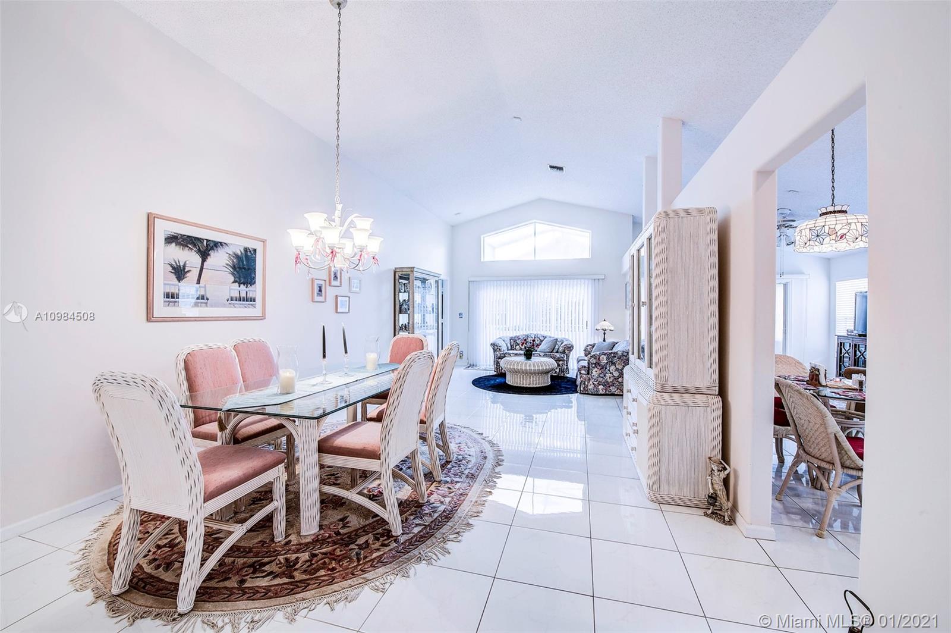$343,000
$333,000
3.0%For more information regarding the value of a property, please contact us for a free consultation.
3 Beds
2 Baths
1,644 SqFt
SOLD DATE : 02/26/2021
Key Details
Sold Price $343,000
Property Type Single Family Home
Sub Type Single Family Residence
Listing Status Sold
Purchase Type For Sale
Square Footage 1,644 sqft
Price per Sqft $208
Subdivision Hagen Ranch Heights
MLS Listing ID A10984508
Sold Date 02/26/21
Style Detached,One Story
Bedrooms 3
Full Baths 2
Construction Status Resale
HOA Fees $240/mo
HOA Y/N Yes
Year Built 1994
Annual Tax Amount $2,713
Tax Year 2019
Contingent No Contingencies
Lot Size 5,288 Sqft
Property Description
BEAUTIFUL 3 bedroom 2 bathroom home located in the highly sought after gated community of Newport Cove. This Palm Beach model home is the second largest model in the development! This home has been impeccably maintained and is truly turn key! BONUS outdoor Florida room with AC, lights and a fan. Freshly painted interior and exterior! NEW washer and dryer! Accordion shutters throughout the home and impact window about front door and sliding door! 2 car garage with impact garage door! Complete Alarm system on all windows and door. Screened in front and back patio area! This wonderful community offers multiple pools, clubhouse, indoor gym, tennis courts and much more. HOA includes landscaping and lawn maintenance plus Comcast cable.
Location
State FL
County Palm Beach County
Community Hagen Ranch Heights
Area 4630
Interior
Interior Features Built-in Features, Bedroom on Main Level, Closet Cabinetry, First Floor Entry, Walk-In Closet(s)
Heating Central
Cooling Central Air, Ceiling Fan(s)
Flooring Tile
Window Features Blinds
Appliance Built-In Oven, Dryer, Dishwasher, Electric Range, Electric Water Heater, Disposal, Ice Maker, Microwave, Refrigerator, Washer
Exterior
Exterior Feature Enclosed Porch, Storm/Security Shutters
Garage Spaces 2.0
Pool None, Community
Community Features Clubhouse, Pool, Tennis Court(s)
Utilities Available Cable Available
View Garden
Roof Type Spanish Tile
Porch Porch, Screened
Garage Yes
Building
Lot Description < 1/4 Acre
Faces North
Story 1
Sewer Public Sewer
Water Public
Architectural Style Detached, One Story
Structure Type Block
Construction Status Resale
Schools
Elementary Schools Hagen Road
Middle Schools Crestwood Community Middle
High Schools Spanish River Community
Others
Pets Allowed Conditional, Yes
Senior Community No
Tax ID 00424616190000320
Acceptable Financing Cash, Conventional, FHA, VA Loan
Listing Terms Cash, Conventional, FHA, VA Loan
Financing Conventional
Pets Allowed Conditional, Yes
Read Less Info
Want to know what your home might be worth? Contact us for a FREE valuation!

Our team is ready to help you sell your home for the highest possible price ASAP
Bought with RE/MAX Advisors
10011 Pines Boulevard Suite #103, Pembroke Pines, FL, 33024, USA

