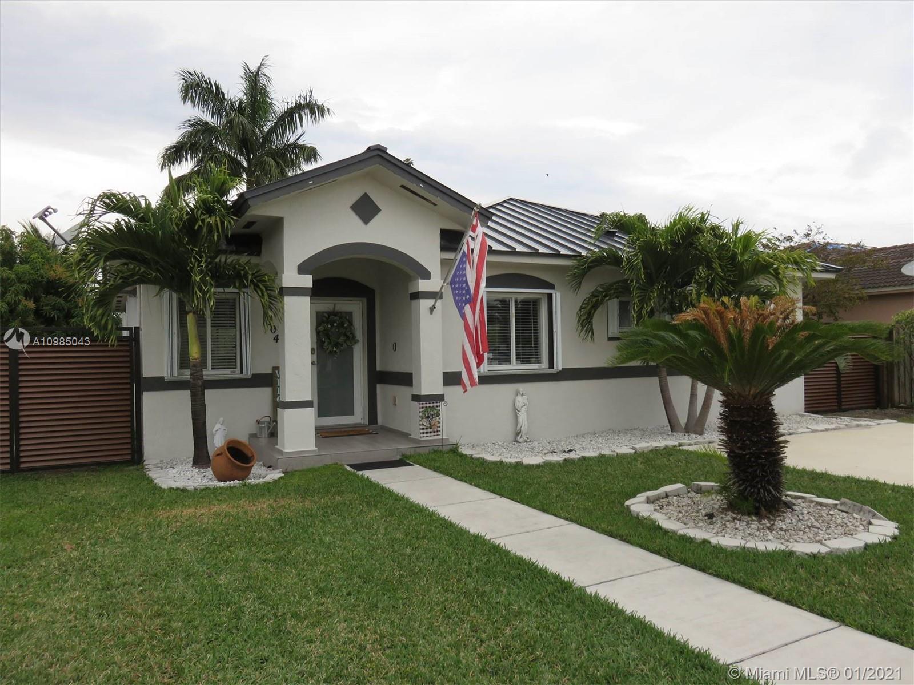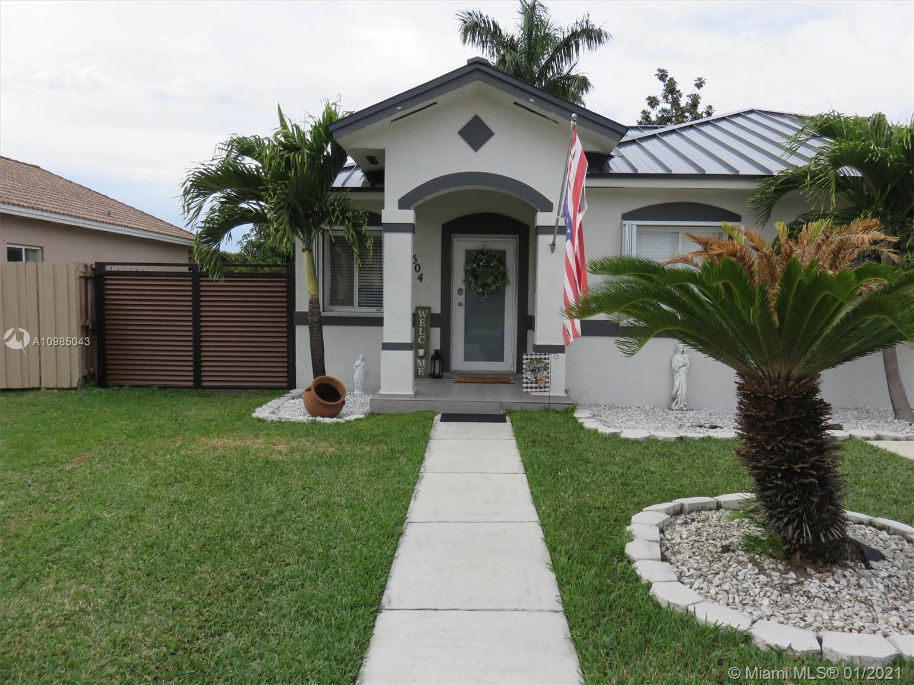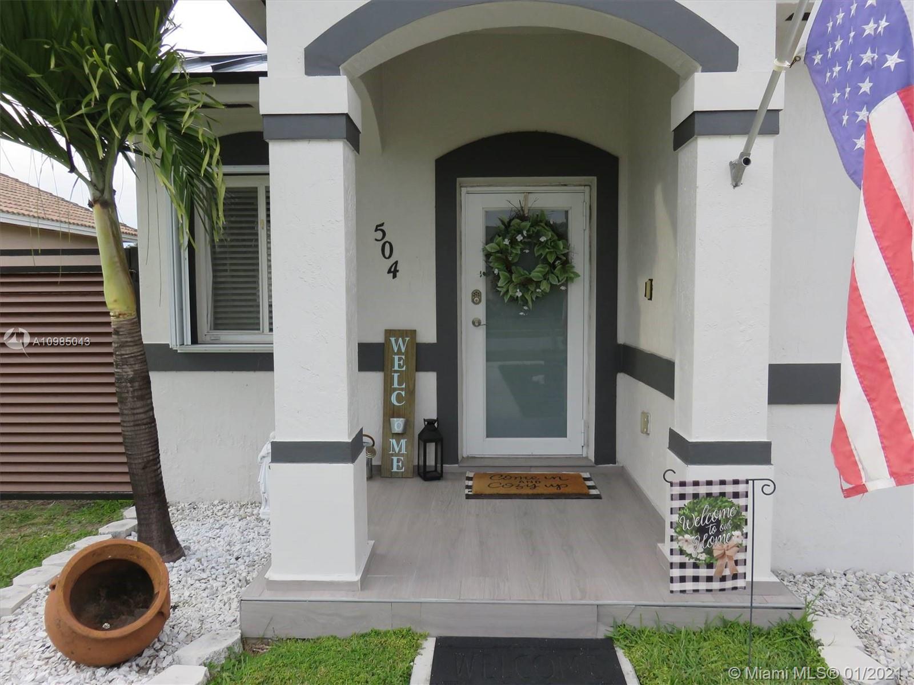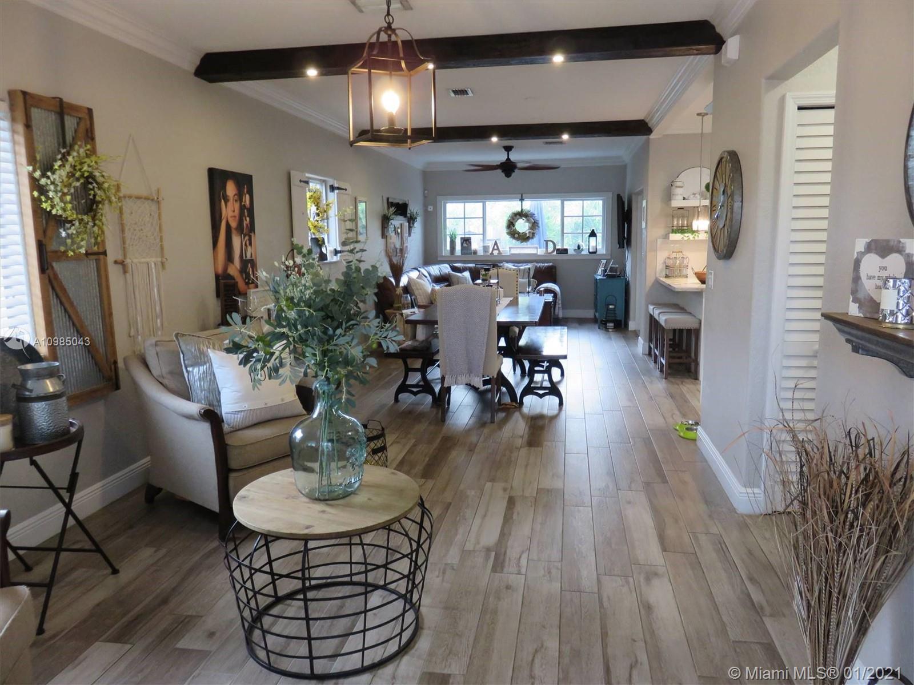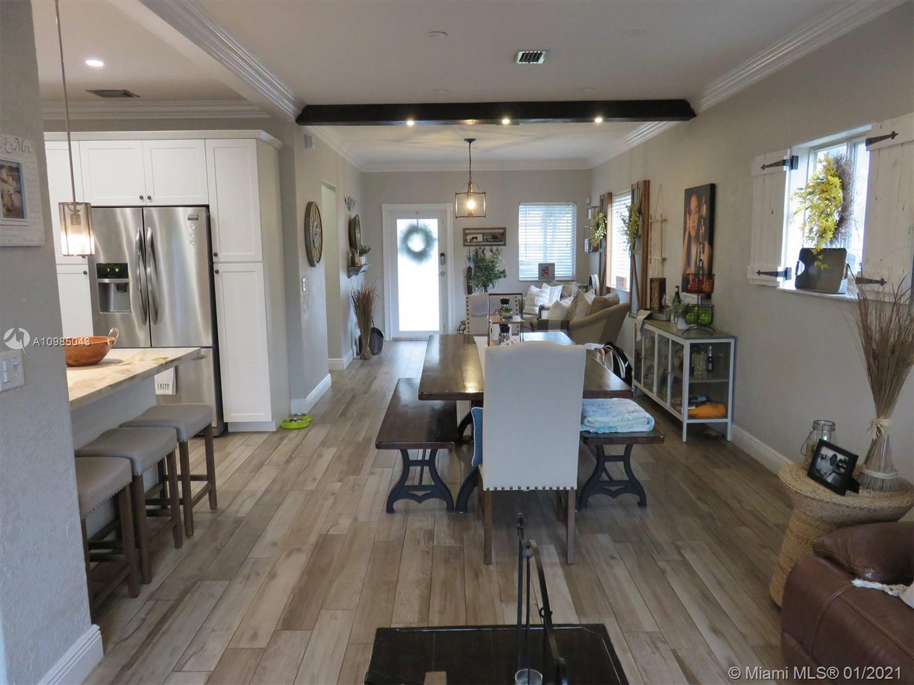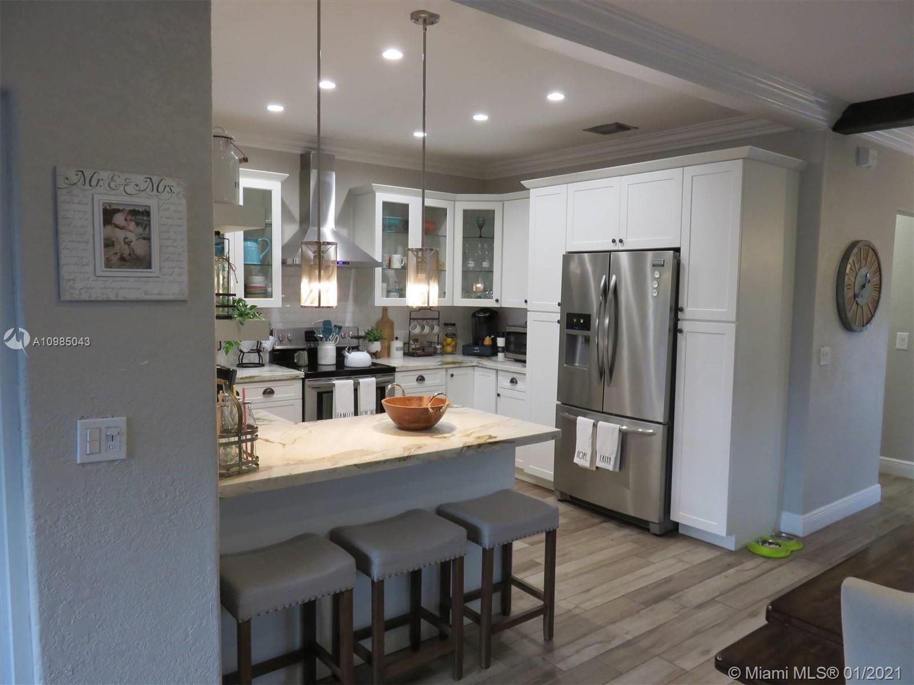$350,000
$399,900
12.5%For more information regarding the value of a property, please contact us for a free consultation.
3 Beds
2 Baths
1,636 SqFt
SOLD DATE : 03/04/2021
Key Details
Sold Price $350,000
Property Type Single Family Home
Sub Type Single Family Residence
Listing Status Sold
Purchase Type For Sale
Square Footage 1,636 sqft
Price per Sqft $213
Subdivision Tennessee Estates
MLS Listing ID A10985043
Sold Date 03/04/21
Style Detached,One Story
Bedrooms 3
Full Baths 2
Construction Status Resale
HOA Y/N No
Year Built 2005
Annual Tax Amount $1,101
Tax Year 2020
Contingent Pending Inspections
Lot Size 6,000 Sqft
Property Description
Stunning 3bed/2bath home in desirable Tennessee Estates! NO ASSOCIATION! Owner spared no expense to transform this beautiful home into a gorgeous, yet subtle, cozy masterpiece. Enter this open-concept home and make your way into your dream kitchen featuring cabinets with glass doors, marble peninsula countertop, contemporary backsplash, and stainless steel appliances! Home also features modern wood-look porcelain tile flooring throughout. Gorgeous master features a modern master bathroom with shower. New metal roof installed in 2020! Impact front door and rear French doors, as well as, stylish accordion shutters on all windows! New metal gates! Enter the beautiful backyard featuring exotic landscaping, covered patio with fans, and your very own wooden deck aka party dance floor!
Location
State FL
County Miami-dade County
Community Tennessee Estates
Area 79
Direction Take Turnpike South to exit 2 toward SW 312th/NE 8th St/Campbell Dr Turn left on Campbell Dr Turn left onto SW 162nd Ave Turn right onto SE 5th St Left onto SE 12th Ter House on Right
Interior
Interior Features Bedroom on Main Level, French Door(s)/Atrium Door(s), First Floor Entry, Main Level Master, Attic
Heating Central
Cooling Central Air, Ceiling Fan(s)
Flooring Tile
Furnishings Unfurnished
Window Features Blinds
Appliance Dryer, Electric Range, Electric Water Heater, Disposal, Microwave, Refrigerator, Washer
Exterior
Exterior Feature Deck, Fence, Porch, Patio, Storm/Security Shutters
Pool None
Community Features Sidewalks
Utilities Available Cable Available
View Y/N No
View None
Roof Type Metal
Street Surface Paved
Porch Deck, Open, Patio, Porch
Garage No
Building
Lot Description < 1/4 Acre
Faces South
Story 1
Foundation Slab
Sewer Public Sewer
Water Public
Architectural Style Detached, One Story
Structure Type Block,Stucco
Construction Status Resale
Others
Pets Allowed No Pet Restrictions, Yes
Senior Community No
Tax ID 10-79-17-016-0250
Security Features Security System Leased,Smoke Detector(s)
Acceptable Financing Cash, Conventional, FHA, VA Loan
Listing Terms Cash, Conventional, FHA, VA Loan
Financing FHA
Special Listing Condition Listed As-Is
Pets Allowed No Pet Restrictions, Yes
Read Less Info
Want to know what your home might be worth? Contact us for a FREE valuation!

Our team is ready to help you sell your home for the highest possible price ASAP
Bought with Florida Realty of Miami Corp

10011 Pines Boulevard Suite #103, Pembroke Pines, FL, 33024, USA

