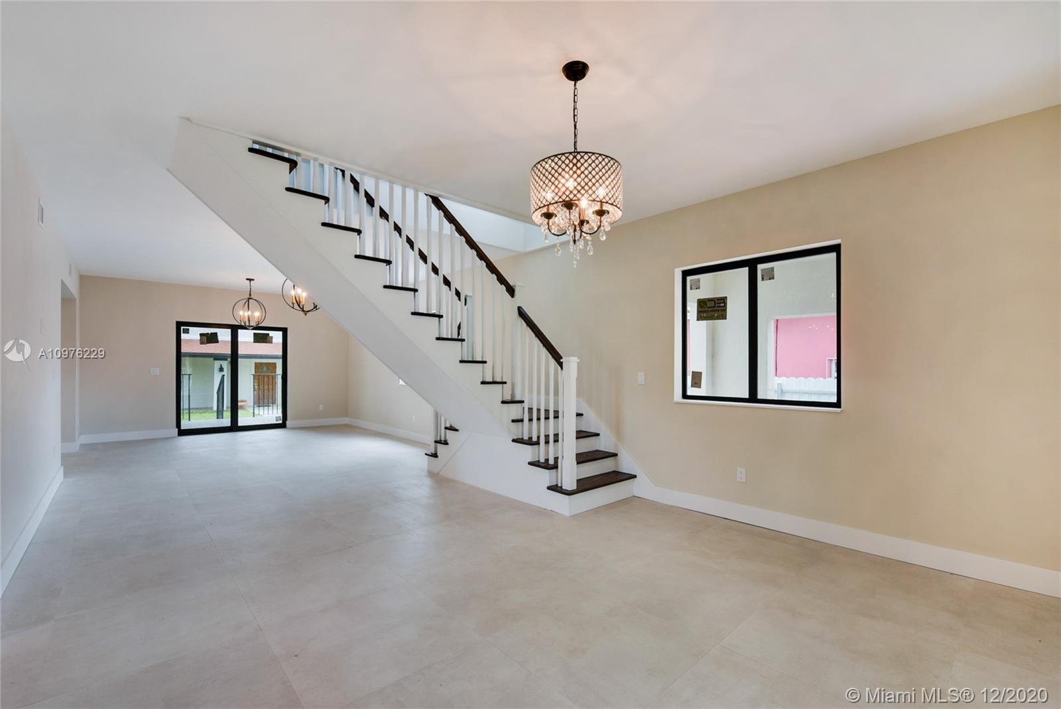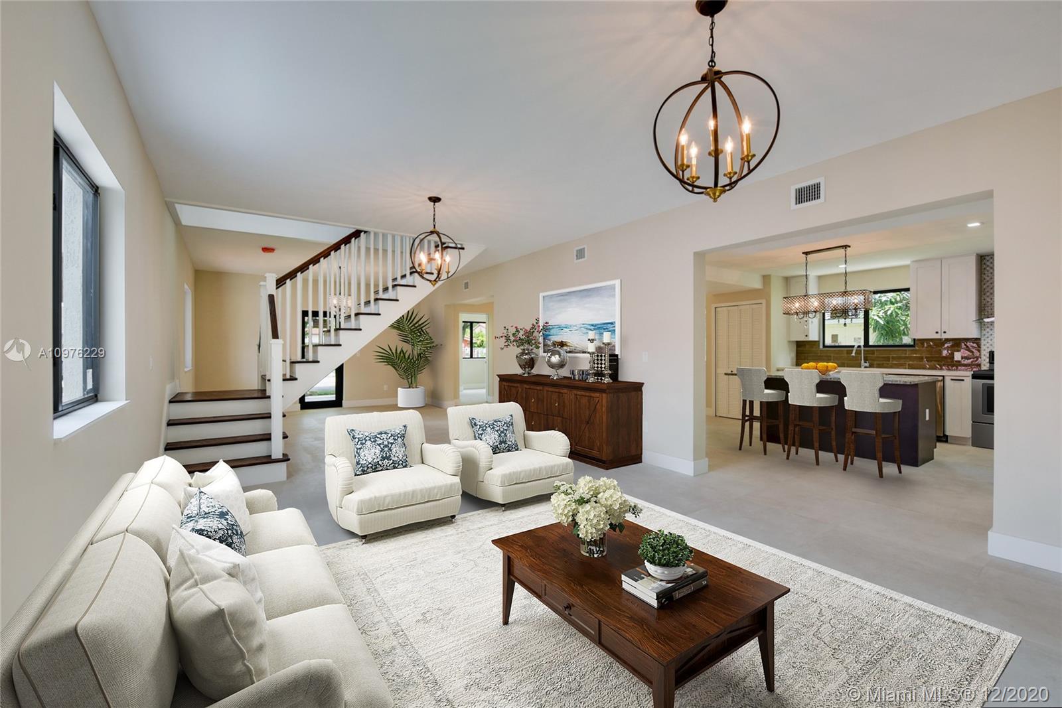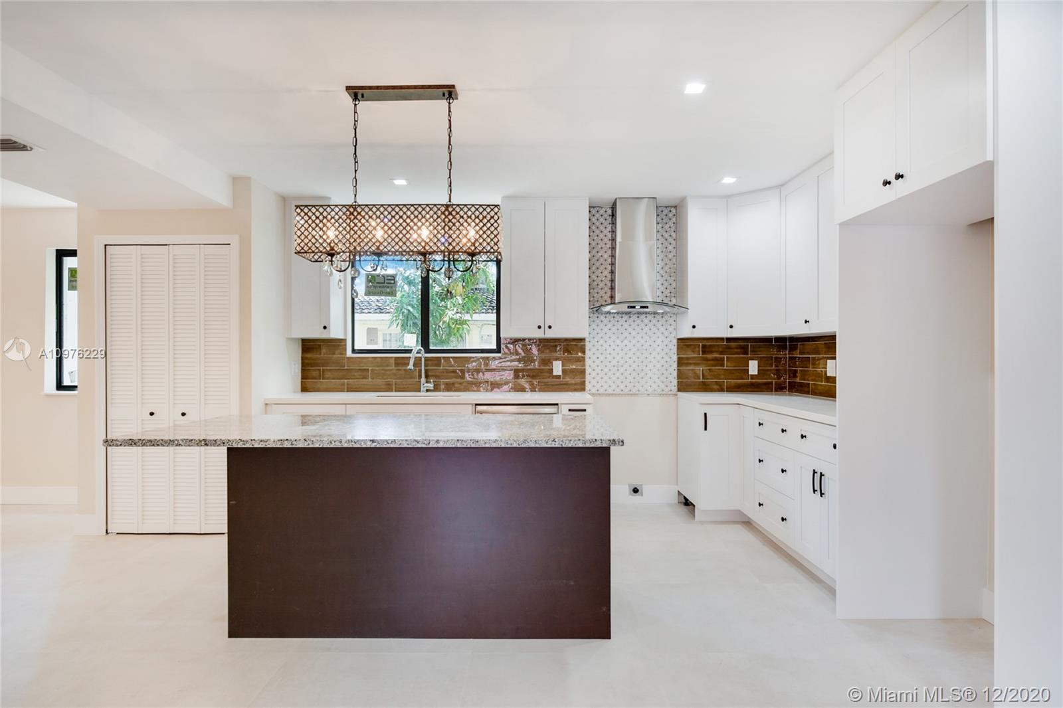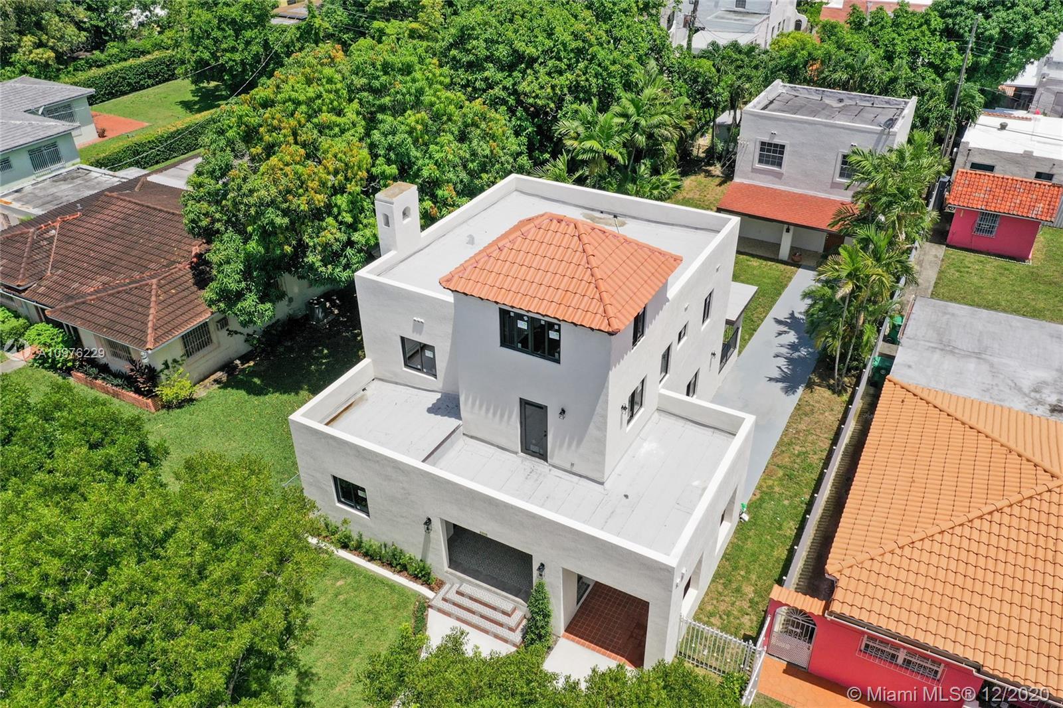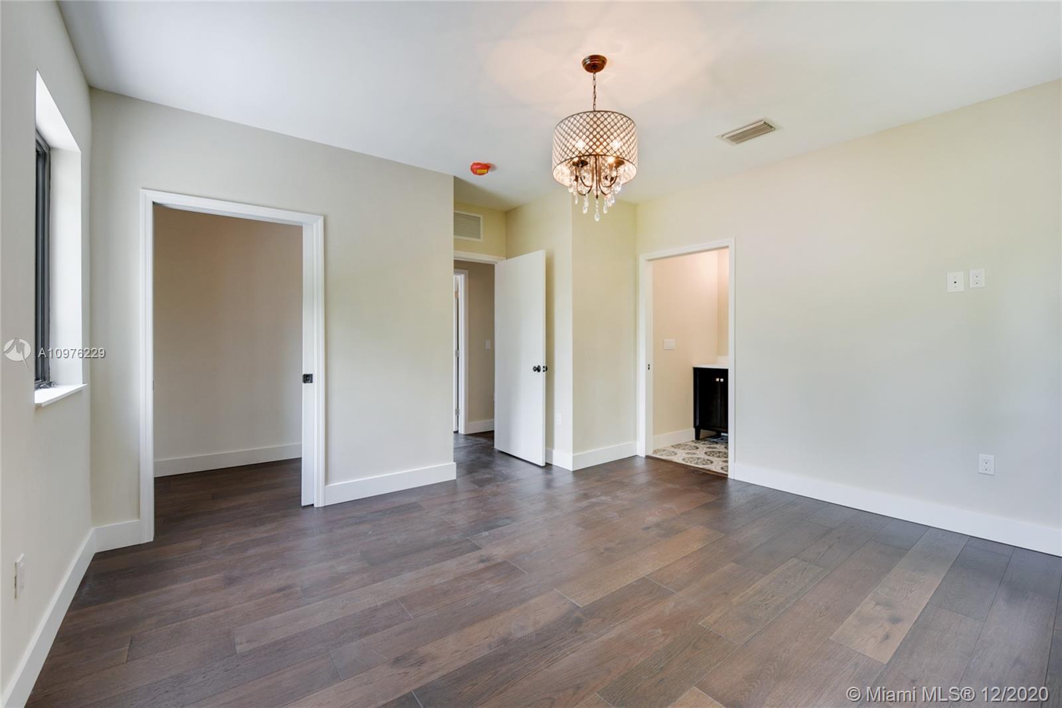$1,198,500
$1,198,500
For more information regarding the value of a property, please contact us for a free consultation.
7 Beds
5 Baths
3,490 SqFt
SOLD DATE : 03/15/2021
Key Details
Sold Price $1,198,500
Property Type Single Family Home
Sub Type Single Family Residence
Listing Status Sold
Purchase Type For Sale
Square Footage 3,490 sqft
Price per Sqft $343
Subdivision Swannanoa / Shenandoah
MLS Listing ID A10976229
Sold Date 03/15/21
Style Spanish/Mediterranean
Bedrooms 7
Full Baths 4
Half Baths 1
Construction Status New Construction
HOA Y/N No
Year Built 1926
Annual Tax Amount $8,753
Tax Year 2019
Contingent Pending Inspections
Lot Size 7,300 Sqft
Property Description
Live in this beautiful NEW home with income producing property!1926 Old Spanish 3-story:NEW ROOF*ELECTRIC*PLUMBING*IMPACT WINDOWS/DOORS*FLOORS large porcelain tile* white WOOD KITCHEN cabinets w/ granite + quartz countertops* only the 4 exterior walls remained! Main home:5B/3B +3rd floor loft, 3,000SF,1B/1B downstairs. Separate grandfathered 2-story 2B 1 1/12B quarters with it's own meter on a 7,300SF lot. Back unit currently rented m/m for $1400.00. Live in the main house with extended family or rental in the secondary home. Walking distance to 2 new child friendly parks, Shenandoah schools & St. Peter n Paul Catholic School. Must SEE!
Location
State FL
County Miami-dade County
Community Swannanoa / Shenandoah
Area 41
Interior
Interior Features Breakfast Bar, Bedroom on Main Level, Eat-in Kitchen, First Floor Entry, Fireplace, Kitchen/Dining Combo, Other, Upper Level Master, Walk-In Closet(s), Loft
Heating Central
Cooling Central Air
Flooring Other, Wood
Fireplaces Type Decorative
Furnishings Unfurnished
Appliance Electric Water Heater
Exterior
Exterior Feature Balcony, Fence, Security/High Impact Doors, Porch
Garage Spaces 1.0
Carport Spaces 1
Pool None
Utilities Available Cable Available
View Y/N No
View None
Roof Type Other
Porch Balcony, Open, Porch
Garage Yes
Building
Lot Description < 1/4 Acre
Faces South
Sewer Public Sewer
Water Public
Architectural Style Spanish/Mediterranean
Level or Stories Three Or More
Additional Building Apartment, Guest House
Structure Type Block
New Construction true
Construction Status New Construction
Others
Pets Allowed No Pet Restrictions, Yes
Senior Community No
Tax ID 01-41-10-012-0490
Acceptable Financing Cash, Conventional
Listing Terms Cash, Conventional
Financing VA
Pets Allowed No Pet Restrictions, Yes
Read Less Info
Want to know what your home might be worth? Contact us for a FREE valuation!

Our team is ready to help you sell your home for the highest possible price ASAP
Bought with Sutter & Nugent LLC

10011 Pines Boulevard Suite #103, Pembroke Pines, FL, 33024, USA


